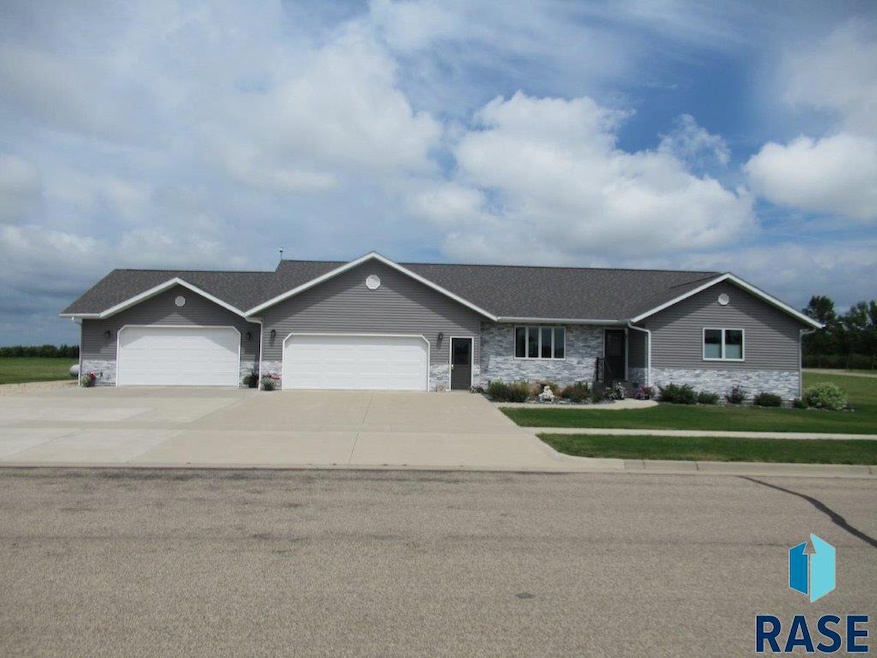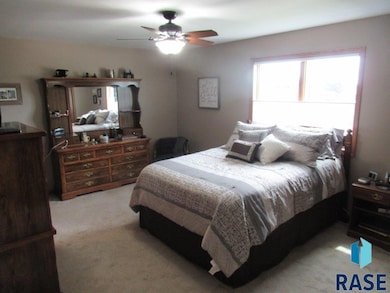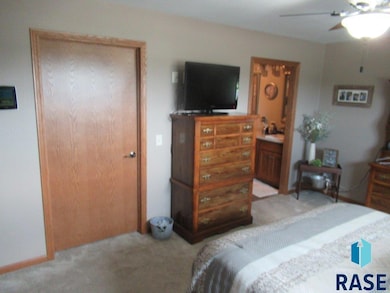510 Hillcrest St Edgerton, MN 56122
Estimated payment $3,077/month
Highlights
- Family Room with Fireplace
- Ceiling height of 9 feet on the lower level
- Patio
- Ranch Style House
- 5 Car Attached Garage
- Laundry Room
About This Home
Beautiful 4-bedroom, 3-bathroom home with an additional half bath in the garage, located in a new development in Edgerton. The home features a 4-stall garage, an open floor plan with a large kitchen and dining area, a spacious living room, two large main floor bedrooms with walk-in closets, primary bedroom has a walk-in and a regular closet, two large bedrooms in the lower level, a large office room, main floor laundry, a large family room, and ample storage throughout the house. The 4-stall garage is fully equipped with air conditioning, heat, a floor drain, hot & cold water, and a half bath. It also boasts an epoxy floor with sealant and plenty of storage space. Additionally, there is a large 36' x 28' patio, a Generac generator system, a lawn sprinkler system, gorgeous landscaping, and extra parking for a camper.
Home Details
Home Type
- Single Family
Est. Annual Taxes
- $5,248
Year Built
- Built in 2018
Lot Details
- 0.38 Acre Lot
- Lot Dimensions are 132 x 125
- Sprinkler System
Parking
- 5 Car Attached Garage
- Heated Garage
- Workshop in Garage
- Garage Door Opener
Home Design
- Ranch Style House
- Brick Exterior Construction
- Composition Shingle Roof
- Vinyl Siding
Interior Spaces
- 2,920 Sq Ft Home
- Ceiling height of 9 feet on the lower level
- Ceiling Fan
- Gas Fireplace
- Family Room with Fireplace
- 2 Fireplaces
- Fire and Smoke Detector
Kitchen
- Electric Oven or Range
- Microwave
- Dishwasher
Flooring
- Carpet
- Laminate
- Concrete
Bedrooms and Bathrooms
- 4 Bedrooms | 2 Main Level Bedrooms
Laundry
- Laundry Room
- Laundry on main level
Basement
- Sump Pump
- Fireplace in Basement
Schools
- Edgerton Elementary School
- Edgerton Middle School
- Edgerton High School
Utilities
- Central Air
- Heating System Uses Propane
- Electric Water Heater
- Water Softener is Owned
- Cable TV Available
Additional Features
- Wheelchair Access
- Patio
Listing and Financial Details
- Assessor Parcel Number 13-460-0030
Map
Home Values in the Area
Average Home Value in this Area
Property History
| Date | Event | Price | List to Sale | Price per Sq Ft |
|---|---|---|---|---|
| 08/02/2024 08/02/24 | For Sale | $499,900 | -- | $171 / Sq Ft |
Source: REALTOR® Association of the Sioux Empire
MLS Number: 22405642
- 521 Hillcrest St
- 510 Hill Crest St
- 541 Hillcrest St
- 0 5th Ave W Unit 22201254
- 590 Hillcrest St
- 581 Hillcrest St
- 210 160th Ave
- 200 Spring View Dr
- TBD 5th Ave W
- 305 Rock River Dr
- 305 N Rock River Dr
- 601 Mechanic St
- 952 1st Ave W Unit 2
- 952 1st Ave W
- 950 1st Ave W
- 950 1st Ave W Unit 1
- 531 Hillcrest St
- 501 Hillcrest St
- 571 Hillcrest St
- 421 W 7th Ave
- 620 3rd Ave W
- 100 Robert Ave Unit 125
- 100 Robert Ave Unit 115
- 100 Robert Ave Unit 101
- 100 Robert Ave Unit 120
- 100 Robert Ave Unit 121
- 820 N Cedar St
- 109 E Luverne St Unit 214
- 109 E Luverne St Unit 322
- 109 E Luverne St Unit 209
- 109 E Luverne St Unit 325
- 602 E Warren St Unit 15
- 2645 Juniper Ave Unit 1
- 2645 Juniper Ave Unit 2
- 317 N Main Ave
- 2700 E Hazelnut St
- 2501 E Augusta St
- 105 S Country Club Ave
- 900 Joslyn Dr
- 2401 E Country Club Cir







