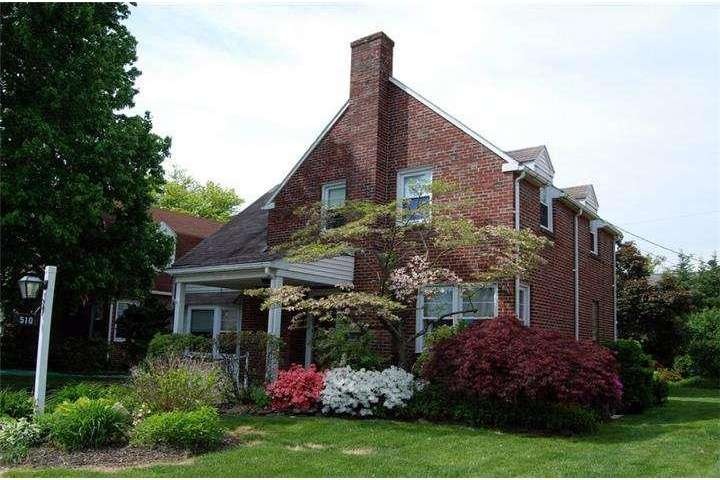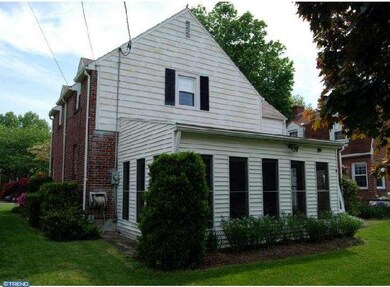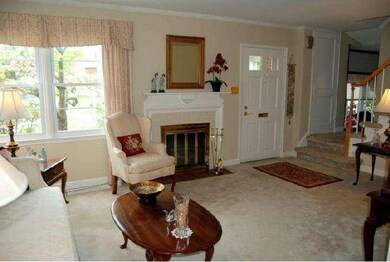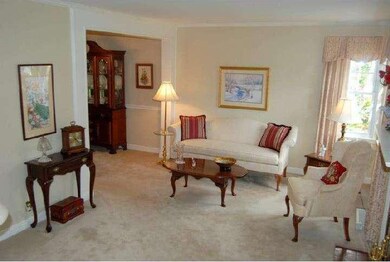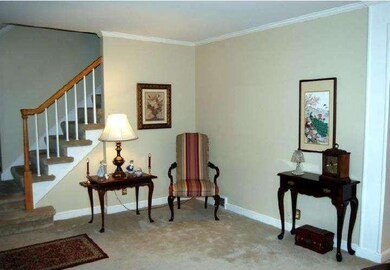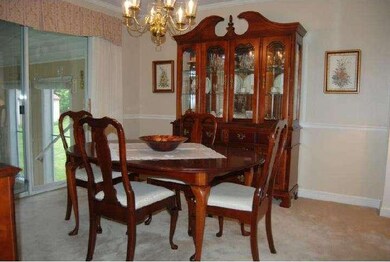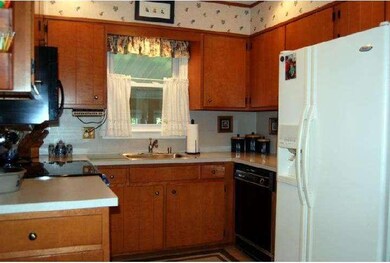
510 Jefferson Blvd Reading, PA 19609
Estimated Value: $276,413 - $329,000
Highlights
- Traditional Architecture
- Attic
- Porch
- Wilson High School Rated A-
- No HOA
- Butlers Pantry
About This Home
As of December 2014Bright and cheerful three bedroom, 1.5 bath two story in the Wilson School District features earth tones and neutral wall to wall carpet throughout. The main level has a formal living room entry, formal dining room with slider to sun room, kitchen, pantry, family room and half bath. The second level has a full bath and three spacious bedrooms. Nice sized lot is complete with a utility shed, built-in gas grill and plenty of blooming landscaping. The sun room/enclosed patio addition is full of light and is easily accessed through the dining room or from the rear yard.
Home Details
Home Type
- Single Family
Est. Annual Taxes
- $3,578
Year Built
- Built in 1945
Lot Details
- 5,663 Sq Ft Lot
- Level Lot
- Back, Front, and Side Yard
- Property is in good condition
Home Design
- Traditional Architecture
- Brick Exterior Construction
- Brick Foundation
- Pitched Roof
- Shingle Roof
- Aluminum Siding
Interior Spaces
- 1,526 Sq Ft Home
- Property has 2 Levels
- Brick Fireplace
- Replacement Windows
- Bay Window
- Family Room
- Living Room
- Dining Room
- Attic Fan
Kitchen
- Butlers Pantry
- Self-Cleaning Oven
- Built-In Range
- Dishwasher
- Disposal
Flooring
- Wall to Wall Carpet
- Vinyl
Bedrooms and Bathrooms
- 3 Bedrooms
- En-Suite Primary Bedroom
Unfinished Basement
- Basement Fills Entire Space Under The House
- Laundry in Basement
Parking
- 1 Open Parking Space
- 1 Parking Space
- On-Street Parking
Eco-Friendly Details
- Energy-Efficient Windows
Outdoor Features
- Shed
- Porch
Utilities
- Forced Air Heating and Cooling System
- Heating System Uses Gas
- 200+ Amp Service
- Natural Gas Water Heater
Community Details
- No Home Owners Association
- Lincoln Park Subdivision
Listing and Financial Details
- Tax Lot 4050
- Assessor Parcel Number 80-4396-13-13-4050
Ownership History
Purchase Details
Home Financials for this Owner
Home Financials are based on the most recent Mortgage that was taken out on this home.Purchase Details
Similar Homes in Reading, PA
Home Values in the Area
Average Home Value in this Area
Purchase History
| Date | Buyer | Sale Price | Title Company |
|---|---|---|---|
| Irizarry Marissa | $154,900 | None Available | |
| Georeadis James | -- | -- |
Mortgage History
| Date | Status | Borrower | Loan Amount |
|---|---|---|---|
| Closed | Irizarry Marissa | $5,000 | |
| Open | Irizarry Marissa | $147,155 | |
| Previous Owner | Georgeadis James | $140,000 |
Property History
| Date | Event | Price | Change | Sq Ft Price |
|---|---|---|---|---|
| 12/30/2014 12/30/14 | Sold | $154,900 | 0.0% | $102 / Sq Ft |
| 11/12/2014 11/12/14 | Pending | -- | -- | -- |
| 08/27/2014 08/27/14 | Price Changed | $154,900 | -3.1% | $102 / Sq Ft |
| 08/01/2014 08/01/14 | Price Changed | $159,900 | -3.0% | $105 / Sq Ft |
| 07/01/2014 07/01/14 | Price Changed | $164,900 | -2.9% | $108 / Sq Ft |
| 04/28/2014 04/28/14 | For Sale | $169,900 | -- | $111 / Sq Ft |
Tax History Compared to Growth
Tax History
| Year | Tax Paid | Tax Assessment Tax Assessment Total Assessment is a certain percentage of the fair market value that is determined by local assessors to be the total taxable value of land and additions on the property. | Land | Improvement |
|---|---|---|---|---|
| 2025 | $1,938 | $102,600 | $29,400 | $73,200 |
| 2024 | $4,390 | $102,600 | $29,400 | $73,200 |
| 2023 | $4,183 | $102,600 | $29,400 | $73,200 |
| 2022 | $4,080 | $102,600 | $29,400 | $73,200 |
| 2021 | $3,936 | $102,600 | $29,400 | $73,200 |
| 2020 | $3,936 | $102,600 | $29,400 | $73,200 |
| 2019 | $3,825 | $102,600 | $29,400 | $73,200 |
| 2018 | $3,792 | $102,600 | $29,400 | $73,200 |
| 2017 | $3,728 | $102,600 | $29,400 | $73,200 |
| 2016 | $1,375 | $102,600 | $29,400 | $73,200 |
| 2015 | $1,347 | $102,600 | $29,400 | $73,200 |
| 2014 | $1,284 | $102,600 | $29,400 | $73,200 |
Agents Affiliated with this Home
-
Kerry Georgeadis

Seller's Agent in 2014
Kerry Georgeadis
RE/MAX of Reading
(484) 256-4152
12 Total Sales
-
Lorraine Guthier

Buyer's Agent in 2014
Lorraine Guthier
Iron Valley Real Estate of Berks
(484) 336-6378
1 in this area
103 Total Sales
Map
Source: Bright MLS
MLS Number: 1002935138
APN: 80-4396-13-13-4050
- 415 Dorchester Ave
- 608 Dorchester Ave
- 6 Cambridge Ave
- 104 Amherst Ave
- 15 Carlisle Ave
- 1946 Meadow Ln
- 2010 Girard Ave
- 35 Brandywine Ct
- 202 Old Fritztown Rd
- 2034 Cleveland Ave
- 2249 Cleveland Ave
- 102 Radcliffe Ave
- 1812 Portland Ave
- 1801 Cambridge Ave Unit C14
- 2214 Noble St
- 2500 Penn Ave
- 5 Ashfield Ct
- 2409 Andrew Ct
- 57 Park Rd
- 61 Park Rd
- 510 Jefferson Blvd
- 512 Jefferson Blvd
- 508 Jefferson Blvd
- 514 Jefferson Blvd
- 506 Jefferson Blvd
- 513 Lawrence Ave
- 509 Lawrence Ave
- 515 Lawrence Ave
- 516 Jefferson Blvd
- 504 Jefferson Blvd
- 507 Lawrence Ave
- 517 Lawrence Ave
- 511 Jefferson Blvd
- 509 Jefferson Blvd
- 505 Lawrence Ave
- 518 Jefferson Blvd
- 513 Jefferson Blvd
- 507 Jefferson Blvd
- 519 Lawrence Ave
- 515 Jefferson Blvd
