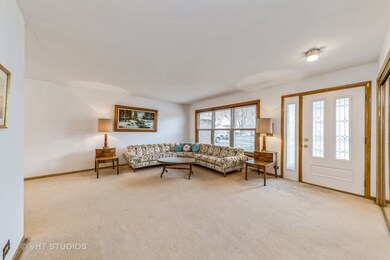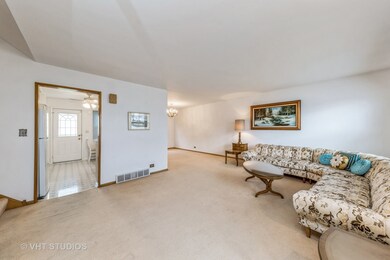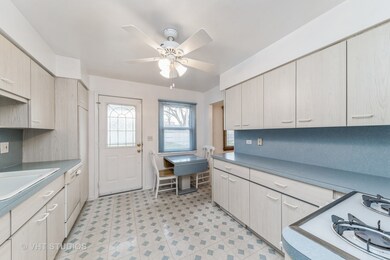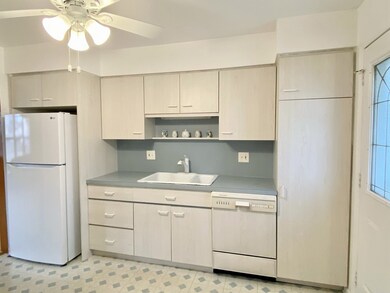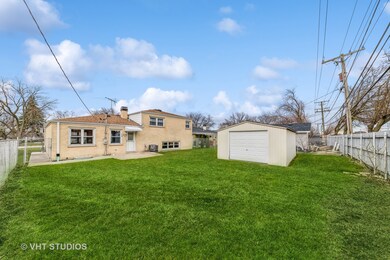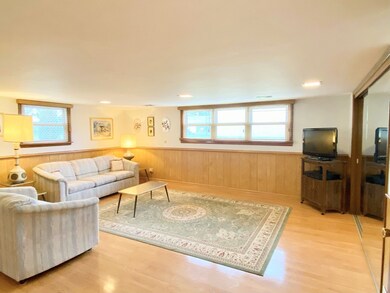
510 Lillian Ln Des Plaines, IL 60016
Estimated Value: $418,836 - $470,000
Highlights
- Wood Flooring
- Bonus Room
- 2 Car Attached Garage
- Elk Grove High School Rated A
- Fenced Yard
- Living Room
About This Home
As of June 2023Welcome to this well cared for 3BR, 2BTH split level home with sub-basement! The main level offers ample natural light throughout the large Living Room, formal Dining Room, and Eat-In Kitchen with a door to the fenced backyard featuring a concrete patio for grilling and a large storage shed. Upstairs offers three nice sized bedrooms and a full bath. Hardwood floors under carpeted areas. The lower level has a spacious Family Room with bonus area currently set up for home based business (salon) and could be a nice office space or bedroom suite along with a full bath. The expansive sub-basement contains laundry/mechanicals and awaits your finishing ideas! Such great storage throughout this home. Major expense items were already done!!! Roof and windows are newer, 2018 Furnace/AC, 2019 French drain system and sump pumps with battery backup, 2021 water heater. Estate sale with solid bones, sold AS-IS. Now is your time to get so much space with this great neighborhood setting!
Last Agent to Sell the Property
Berkshire Hathaway HomeServices Starck Real Estate License #475119986 Listed on: 04/24/2023

Home Details
Home Type
- Single Family
Est. Annual Taxes
- $1,874
Year Built
- Built in 1969
Lot Details
- Lot Dimensions are 55 x 125
- Fenced Yard
Parking
- 2 Car Attached Garage
- Garage Door Opener
- Driveway
- Parking Included in Price
Home Design
- Split Level with Sub
- Brick Exterior Construction
- Asphalt Roof
Interior Spaces
- 1,283 Sq Ft Home
- Whole House Fan
- Ceiling Fan
- Family Room
- Living Room
- Dining Room
- Bonus Room
Kitchen
- Range
- Dishwasher
Flooring
- Wood
- Carpet
- Laminate
- Vinyl
Bedrooms and Bathrooms
- 3 Bedrooms
- 3 Potential Bedrooms
- 2 Full Bathrooms
Laundry
- Laundry Room
- Dryer
- Washer
- Laundry Chute
Unfinished Basement
- Partial Basement
- Sump Pump
Accessible Home Design
- Grab Bar In Bathroom
- Accessibility Features
- Level Entry For Accessibility
Outdoor Features
- Shed
Schools
- Brentwood Elementary School
- Friendship Junior High School
- Elk Grove High School
Utilities
- Forced Air Heating and Cooling System
- Heating System Uses Natural Gas
- Lake Michigan Water
- Gas Water Heater
Community Details
- High Ridge Knolls Subdivision
Listing and Financial Details
- Senior Tax Exemptions
- Homeowner Tax Exemptions
- Senior Freeze Tax Exemptions
Ownership History
Purchase Details
Home Financials for this Owner
Home Financials are based on the most recent Mortgage that was taken out on this home.Purchase Details
Similar Homes in Des Plaines, IL
Home Values in the Area
Average Home Value in this Area
Purchase History
| Date | Buyer | Sale Price | Title Company |
|---|---|---|---|
| Failowal Ohassan | $389,000 | None Listed On Document | |
| Declaration Jurasitz Elisabeth | -- | -- |
Mortgage History
| Date | Status | Borrower | Loan Amount |
|---|---|---|---|
| Open | Failowal Ohassan | $369,550 | |
| Previous Owner | Jurasitz Elizabeth | $85,000 |
Property History
| Date | Event | Price | Change | Sq Ft Price |
|---|---|---|---|---|
| 06/08/2023 06/08/23 | Sold | $389,000 | 0.0% | $303 / Sq Ft |
| 04/25/2023 04/25/23 | Pending | -- | -- | -- |
| 04/24/2023 04/24/23 | For Sale | $389,000 | -- | $303 / Sq Ft |
Tax History Compared to Growth
Tax History
| Year | Tax Paid | Tax Assessment Tax Assessment Total Assessment is a certain percentage of the fair market value that is determined by local assessors to be the total taxable value of land and additions on the property. | Land | Improvement |
|---|---|---|---|---|
| 2024 | $1,678 | $32,001 | $6,188 | $25,813 |
| 2023 | $1,678 | $32,001 | $6,188 | $25,813 |
| 2022 | $1,678 | $32,001 | $6,188 | $25,813 |
| 2021 | $1,874 | $20,362 | $4,125 | $16,237 |
| 2020 | $1,707 | $20,362 | $4,125 | $16,237 |
| 2019 | $1,717 | $22,625 | $4,125 | $18,500 |
| 2018 | $1,944 | $25,996 | $3,437 | $22,559 |
| 2017 | $1,875 | $25,996 | $3,437 | $22,559 |
| 2016 | $2,417 | $25,996 | $3,437 | $22,559 |
| 2015 | $2,710 | $23,998 | $3,093 | $20,905 |
| 2014 | $2,624 | $23,998 | $3,093 | $20,905 |
| 2013 | $2,630 | $23,998 | $3,093 | $20,905 |
Agents Affiliated with this Home
-
Lisa Hofherr

Seller's Agent in 2023
Lisa Hofherr
Berkshire Hathaway HomeServices Starck Real Estate
(630) 329-0673
3 in this area
80 Total Sales
-
Eddie Alsalhani

Buyer's Agent in 2023
Eddie Alsalhani
Coldwell Banker Realty
(224) 619-0405
3 in this area
59 Total Sales
Map
Source: Midwest Real Estate Data (MRED)
MLS Number: 11766694
APN: 08-13-310-004-0000
- 500 W Huntington Commons Rd Unit 152
- 745 Dulles Rd Unit C
- 502 W Huntington Commons Rd Unit 136
- 1103 S Hunt Club Dr Unit 127
- 1103 S Hunt Club Dr Unit 325
- 1103 S Hunt Club Dr Unit 331
- 1101 S Hunt Club Dr Unit 101
- 1024 S Hunt Club Dr
- 725 W Huntington Commons Rd Unit 407
- 503 Dempster St
- 884 Arnold Ct
- 940 Beau Dr Unit 111
- 627 Kinkaid Ct
- 905 W Palm Dr
- 200 Marshall Dr
- 908 W Palm Dr
- 712 Dempster St Unit F110
- 1016 W Willow Ln
- 712 W Dempster St Unit FG10
- 1021 S Grace St

