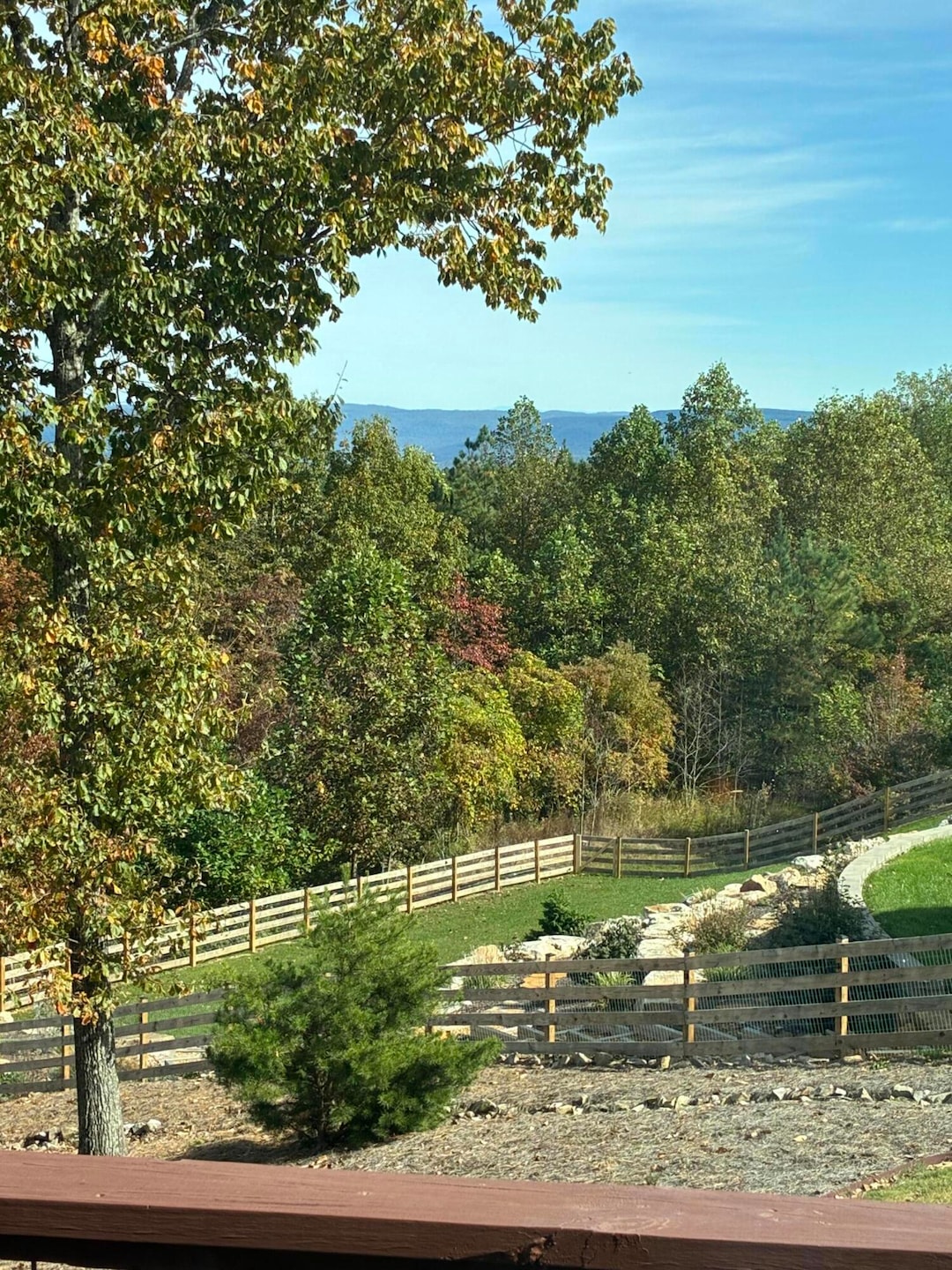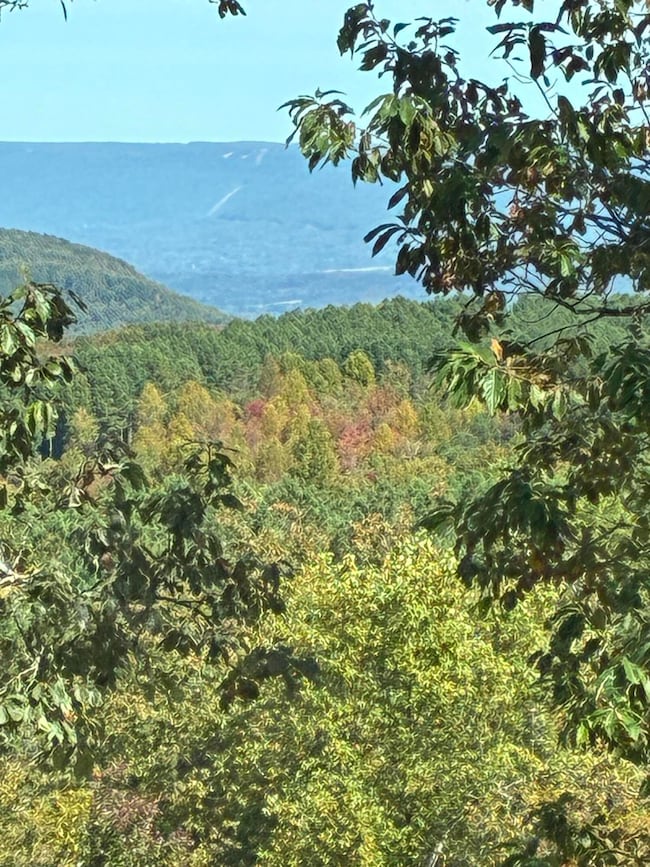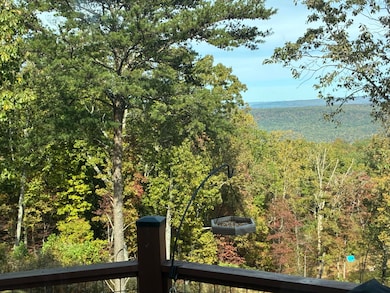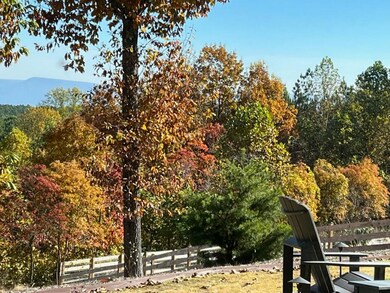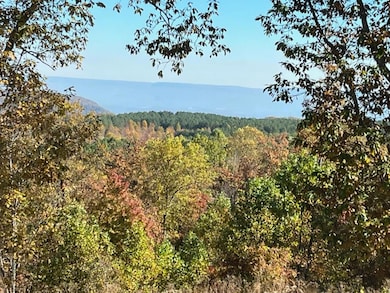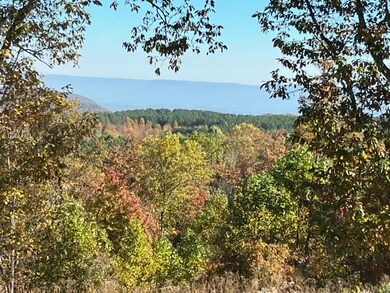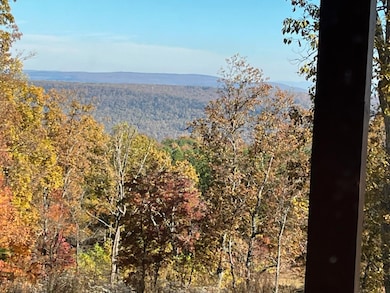510 Lookout View Dr Jasper, TN 37347
Estimated payment $4,857/month
Highlights
- Home fronts a pond
- Gated Community
- Fireplace in Bedroom
- Panoramic View
- Open Floorplan
- Deck
About This Home
SLEEPS 10 EASILY!!! Winter getaway? Summer Retreat? Investment property??? Ever dream of living on a mountain top? With mtn. valley views. We have the home for you!!! Welcome to Jasper Highlands, one of Tennessee's premier gated communities perched atop the Cumberland Plateau in Southeast Tennessee. This beautifully designed home offers panoramic views, including a serene pond in the back yard and glimpses of the majestic Tennessee River in the distance. The Mountain Valley views are beautiful any time of year, especially under a FULL moon. Enjoy breathtaking full moon nights & brilliant sunrises from your bedroom or great room & relax with sunset views from the front screened in porch. Inside, you'll find 2-master suites on the main floor, a spacious open concept kitchen great room- perfect for entertainment, hardwood looking tile throughout for easy pet-friendly maintenance.
The lower level offers a private retreat with a bunk room, oversized bathroom, the laundry and living room, with direct access to the back yard -- ideal for extended family or visiting friends. Step outside at the fire pit, overlooking the pond, where you can unwind under the stars. The surrounding neighborhood is perfect for peaceful strolls or walks. The amenities of this private gated community will keep you as active as you want - from two community pools, tennis courts, pickle ball courts, bocce ball, a putting green and horseshoe pits. There is even a park for children or grand children to get all that energy burned off, if the pools were not enough. The community has plenty of clubs and socializing if needed. From quilting clubs to book clubs, cooking clubs, wine clubs, card making, vendor fairs made of residents only in the summer. This community, is 15 min to the bottom of the hill and the surrounding charming small towns. Call for your private tour of this property today. Let us show you around & introduce you to the community. MAKE US AN OFFER, WE CAN'T Refuse. Call today.
Home Details
Home Type
- Single Family
Est. Annual Taxes
- $1,642
Year Built
- Built in 2018
Lot Details
- 1.58 Acre Lot
- Lot Dimensions are 164x431x172x396.
- Home fronts a pond
- Rural Setting
- Landscaped
- Interior Lot
- Rectangular Lot
- Lot Has A Rolling Slope
- Cleared Lot
- Few Trees
- Front Yard
HOA Fees
- $109 Monthly HOA Fees
Parking
- 2 Car Attached Garage
- Parking Available
- Side Facing Garage
- Garage Door Opener
- Driveway
- Off-Street Parking
Property Views
- River
- Pond
- Panoramic
- Woods
- Mountain
- Forest
- Rural
- Neighborhood
Home Design
- Block Foundation
- Frame Construction
- Shingle Roof
- Asphalt Roof
- Block And Beam Construction
- Stone
Interior Spaces
- 2-Story Property
- Open Floorplan
- Beamed Ceilings
- Vaulted Ceiling
- Ceiling Fan
- Gas Log Fireplace
- Electric Fireplace
- Propane Fireplace
- Double Pane Windows
- ENERGY STAR Qualified Windows
- Vinyl Clad Windows
- Window Screens
- Living Room with Fireplace
- 3 Fireplaces
- Screened Porch
- Tile Flooring
- Finished Basement
- Fireplace in Basement
- Fire and Smoke Detector
Kitchen
- Gas Range
- Microwave
- ENERGY STAR Qualified Refrigerator
- Plumbed For Ice Maker
- ENERGY STAR Qualified Dishwasher
- Stainless Steel Appliances
- Kitchen Island
- Granite Countertops
- Disposal
- Instant Hot Water
Bedrooms and Bathrooms
- 3 Bedrooms
- Fireplace in Bedroom
- Walk-In Closet
Laundry
- Laundry Room
- Laundry on lower level
- Washer and Dryer
- Laundry Chute
Attic
- Pull Down Stairs to Attic
- Unfinished Attic
Accessible Home Design
- Enhanced Accessible Features
Outdoor Features
- Pond
- Balcony
- Deck
- Fire Pit
- Shed
- Rain Gutters
Schools
- Jasper Elementary School
- Jasper Middle School
- Marion County High School
Utilities
- Central Air
- Heating System Uses Propane
- Heat Pump System
- Underground Utilities
- Propane
- Natural Gas Not Available
- Tankless Water Heater
- Septic Tank
- Sewer Not Available
- High Speed Internet
- Phone Not Available
- Cable TV Not Available
Listing and Financial Details
- Assessor Parcel Number 108 016.59
- $1,642 per year additional tax assessments
Community Details
Overview
- $250 Initiation Fee
- Association fees include ground maintenance
- Jasper Highlands Subdivision
- On-Site Maintenance
Recreation
- Tennis Courts
- Outdoor Game Court
- Pickleball Courts
- Community Playground
- Community Pool
- Dog Park
Security
- Resident Manager or Management On Site
- Card or Code Access
- Gated Community
Map
Home Values in the Area
Average Home Value in this Area
Tax History
| Year | Tax Paid | Tax Assessment Tax Assessment Total Assessment is a certain percentage of the fair market value that is determined by local assessors to be the total taxable value of land and additions on the property. | Land | Improvement |
|---|---|---|---|---|
| 2024 | $1,642 | $93,275 | $21,675 | $71,600 |
| 2023 | $1,642 | $93,275 | $0 | $0 |
| 2022 | $1,642 | $93,275 | $21,675 | $71,600 |
| 2021 | $1,642 | $93,275 | $21,675 | $71,600 |
| 2020 | $1,700 | $93,275 | $21,675 | $71,600 |
| 2019 | $1,700 | $78,400 | $18,125 | $60,275 |
| 2018 | $1,428 | $78,400 | $18,125 | $60,275 |
| 2017 | $393 | $18,125 | $18,125 | $0 |
| 2016 | $228 | $10,500 | $0 | $0 |
Property History
| Date | Event | Price | List to Sale | Price per Sq Ft |
|---|---|---|---|---|
| 08/19/2025 08/19/25 | Off Market | $875,000 | -- | -- |
| 08/16/2025 08/16/25 | Price Changed | $875,000 | 0.0% | $365 / Sq Ft |
| 08/16/2025 08/16/25 | For Sale | $875,000 | -2.8% | $365 / Sq Ft |
| 06/03/2025 06/03/25 | Price Changed | $899,900 | -1.1% | $375 / Sq Ft |
| 04/24/2025 04/24/25 | For Sale | $910,000 | -- | $379 / Sq Ft |
Purchase History
| Date | Type | Sale Price | Title Company |
|---|---|---|---|
| Warranty Deed | $76,410 | -- | |
| Quit Claim Deed | -- | -- | |
| Quit Claim Deed | -- | -- | |
| Quit Claim Deed | -- | -- | |
| Warranty Deed | $7,959,600 | -- |
Source: Greater Chattanooga REALTORS®
MLS Number: 1510469
APN: 058108 01659
- 510 Lookout View Dr Unit Rb-177
- 440 Lookout View Dr
- 275 Lookout View Dr
- 245 Lookout View Dr
- 316 Compass Dr
- 225 Prospectors Way
- 0 Lookout View Dr Unit 1376722
- 234 Lookout View Dr
- 201/225 Compass Dr
- 285 Pioneer Rd
- 0 High Point Ln Unit 1520255
- 0 High Point Ln Unit RTC2992262
- 0 High Point Ln Unit 1518565
- 220 High Point Ln
- 465 Compass Dr
- 0 Bear Crawl Rd Unit RTC2709539
- 0 Bear Crawl Rd Unit 1397308
- 595 Compass Dr
- 150 Eagle Eye Dr
- 145 Eagle Eye Dr
- 415 River Bluffs Dr
- 411 Elm Ave
- 121 College St
- 434 N Pine St
- 21752 River Canyon Rd
- 267 Mike's Ln
- 857 Blissfield Ct
- 1130 Old Mount Carmel Rd
- 4575 Georgia 136
- 3329 Center St
- 125 Centro St
- 312 Signal Mountain Blvd
- 607 Castle Dr
- 715 Mississippi Ave Unit 101
- 104 Sunnybrook Trail
- 815 Fairmount Ave
- 215 Glendale Dr
- 1175 Pineville Rd
- 1046 Shingle Rd Unit 1046
- 824 Clift St
