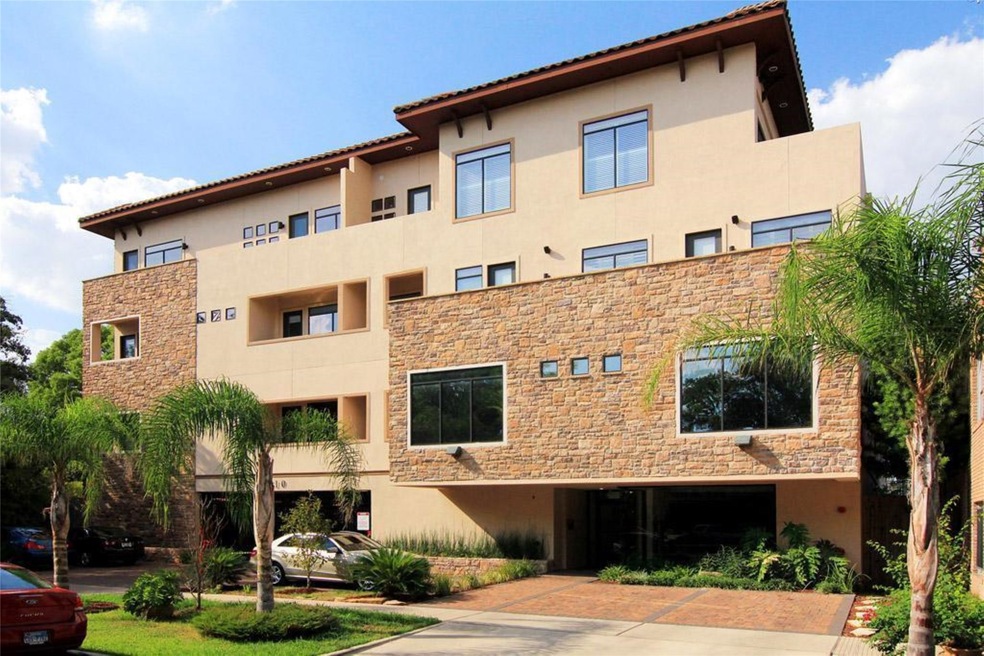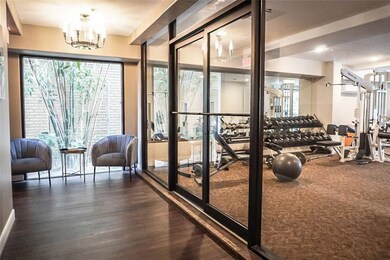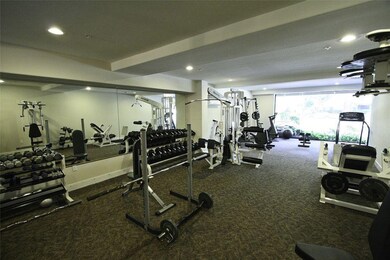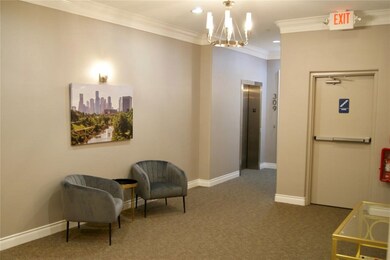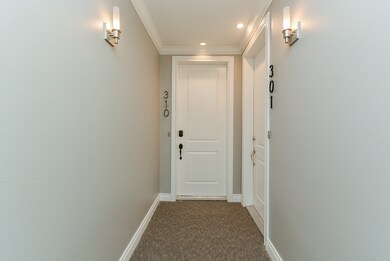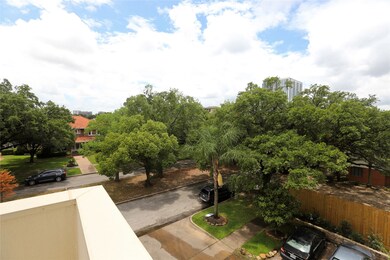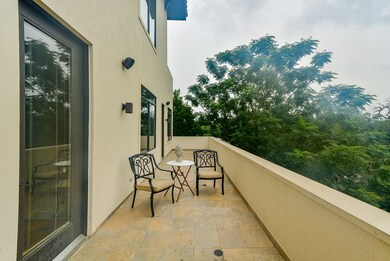
510 Lovett Blvd Unit 310 Houston, TX 77006
Montrose NeighborhoodHighlights
- Rooftop Deck
- Engineered Wood Flooring
- Granite Countertops
- Baker Montessori Rated A-
- Hydromassage or Jetted Bathtub
- Terrace
About This Home
As of October 2020FABULOUS LOCATION!! Reside minutes from downtown on the prettiest street in Montrose & own a piece of history in this stunning condo recreated from the legendary home of KLOL Rock. Many recent building updates including new paint, new flooring, new roof & deck; This one of a kind unit has been repainted from top to bottom; large kitchen w/granite, gas cooking, SS appliances & oversize pantry; wood floors & integrated speakers throughout along w/3 private balconies; 'WOW' your guests w/ incredible view of downtown skyline on an amazing rooftop terrace; gated garage w/2 assigned spaces & extra storage. W/D & fridge included. New high efficiency HVAC system recently installed. Walk to grocery, pharmacy, restaurants, bars, and St. Thomas University. Eliminate gym fees w/great workout room on 1st floor. MAINTENANCE FEES INCLUDE WATER, GAS, bldg. insurance & more. Use 4th floor stairs by elevator for roof access. This unit is spotless and READY FOR MOVE-IN.
Last Agent to Sell the Property
David Tracy Real Estate License #0451139 Listed on: 06/17/2020
Property Details
Home Type
- Condominium
Est. Annual Taxes
- $10,605
Year Built
- Built in 2008
HOA Fees
- $931 Monthly HOA Fees
Interior Spaces
- 2,454 Sq Ft Home
- Ceiling Fan
- Family Room Off Kitchen
- Living Room
- Breakfast Room
- Home Office
- Utility Room
- Home Gym
- Engineered Wood Flooring
Kitchen
- Breakfast Bar
- Gas Oven
- Gas Range
- Microwave
- Dishwasher
- Granite Countertops
Bedrooms and Bathrooms
- 2 Bedrooms
- 2 Full Bathrooms
- Dual Sinks
- Hydromassage or Jetted Bathtub
Parking
- 2 Car Garage
- Garage Door Opener
- Additional Parking
- Assigned Parking
- Controlled Entrance
Eco-Friendly Details
- Energy-Efficient Windows with Low Emissivity
- Energy-Efficient HVAC
- Energy-Efficient Thermostat
Outdoor Features
- Balcony
- Rooftop Deck
- Terrace
- Outdoor Storage
Schools
- Woodrow Wilson Montessori Elementary School
- Gregory-Lincoln Middle School
- Lamar High School
Utilities
- Central Heating and Cooling System
- Programmable Thermostat
Community Details
Overview
- Association fees include common area insurance, gas, ground maintenance, maintenance structure, sewer, trash, water
- Rises Association
- Lovett Place Condos
- Five Hundres 10 Lovett Subdivision
Additional Features
- Elevator
- Card or Code Access
Ownership History
Purchase Details
Home Financials for this Owner
Home Financials are based on the most recent Mortgage that was taken out on this home.Purchase Details
Home Financials for this Owner
Home Financials are based on the most recent Mortgage that was taken out on this home.Purchase Details
Home Financials for this Owner
Home Financials are based on the most recent Mortgage that was taken out on this home.Similar Homes in Houston, TX
Home Values in the Area
Average Home Value in this Area
Purchase History
| Date | Type | Sale Price | Title Company |
|---|---|---|---|
| Warranty Deed | -- | Chicago Title | |
| Vendors Lien | -- | Old Republic Title Company O | |
| Vendors Lien | -- | Old Republic Title |
Mortgage History
| Date | Status | Loan Amount | Loan Type |
|---|---|---|---|
| Previous Owner | $233,390 | Adjustable Rate Mortgage/ARM | |
| Previous Owner | $174,440 | New Conventional | |
| Previous Owner | $283,645 | New Conventional | |
| Previous Owner | $441,640 | Stand Alone Second |
Property History
| Date | Event | Price | Change | Sq Ft Price |
|---|---|---|---|---|
| 06/30/2025 06/30/25 | For Sale | $525,000 | +1.0% | $214 / Sq Ft |
| 10/15/2020 10/15/20 | Sold | -- | -- | -- |
| 09/15/2020 09/15/20 | Pending | -- | -- | -- |
| 06/17/2020 06/17/20 | For Sale | $519,990 | -- | $212 / Sq Ft |
Tax History Compared to Growth
Tax History
| Year | Tax Paid | Tax Assessment Tax Assessment Total Assessment is a certain percentage of the fair market value that is determined by local assessors to be the total taxable value of land and additions on the property. | Land | Improvement |
|---|---|---|---|---|
| 2024 | $7,146 | $477,949 | $90,810 | $387,139 |
| 2023 | $7,146 | $497,998 | $94,620 | $403,378 |
| 2022 | $11,256 | $528,665 | $100,446 | $428,219 |
| 2021 | $10,831 | $464,714 | $88,296 | $376,418 |
| 2020 | $10,605 | $437,918 | $83,204 | $354,714 |
| 2019 | $11,081 | $437,918 | $83,204 | $354,714 |
| 2018 | $9,400 | $476,881 | $90,607 | $386,274 |
| 2017 | $12,964 | $513,842 | $97,630 | $416,212 |
| 2016 | $11,786 | $513,842 | $97,630 | $416,212 |
| 2015 | -- | $469,270 | $89,161 | $380,109 |
| 2014 | -- | $414,789 | $78,810 | $335,979 |
Agents Affiliated with this Home
-
Sarah Hudgins
S
Seller's Agent in 2025
Sarah Hudgins
Martha Turner Sotheby's International Realty
(713) 520-1981
3 in this area
33 Total Sales
-
Peggy Dean

Seller's Agent in 2020
Peggy Dean
David Tracy Real Estate
(713) 702-9152
1 in this area
30 Total Sales
-
Katelyn Day

Buyer's Agent in 2020
Katelyn Day
Real Broker, LLC
(832) 317-6006
16 in this area
634 Total Sales
Map
Source: Houston Association of REALTORS®
MLS Number: 43185645
APN: 1318250000018
- 510 Lovett Blvd Unit 309
- 811 Lovett Blvd Unit 25
- 528 Hawthorne St
- 501 Avondale St
- 3404 Audubon Place
- 612 Harold St
- 624 Harold St
- 3402 Garrott St Unit 1
- 3402 Garrott St Unit 15
- 3402 Garrott St Unit 2
- 3402 Garrott St Unit 13
- 429 Hawthorne St
- 239 Westheimer Rd Unit 1
- 234 Westheimer Rd Unit 8
- 227 Westheimer Rd Unit C
- 1004 Missouri St
- 3603 Audubon Place
- 2703 Mason St Unit 13
- 2703 Mason St
- 10 Courtlandt Place
