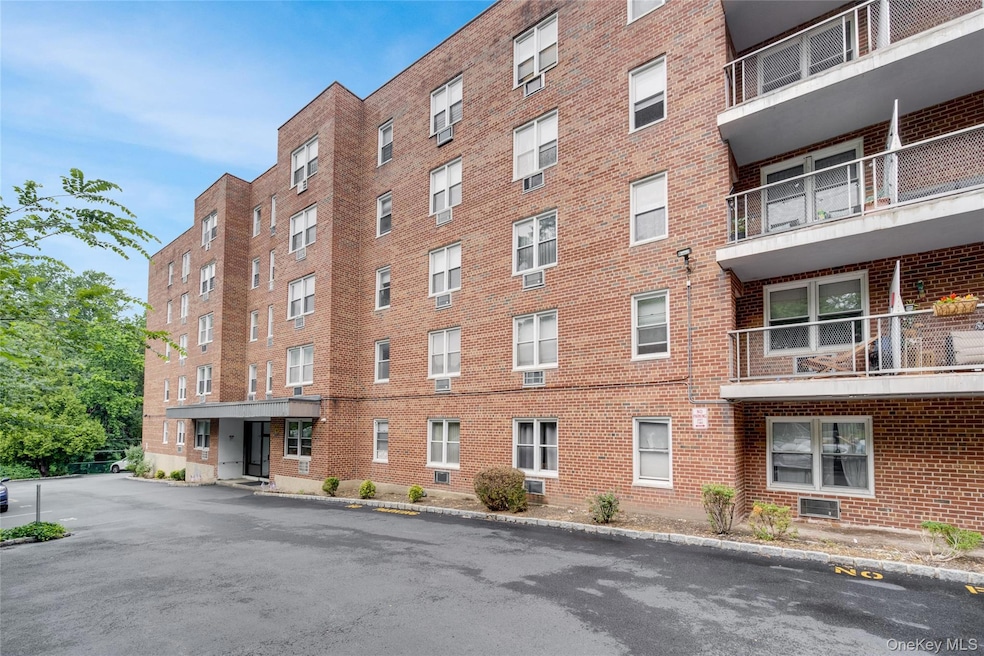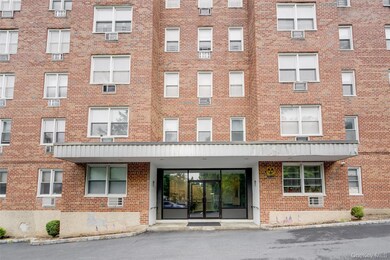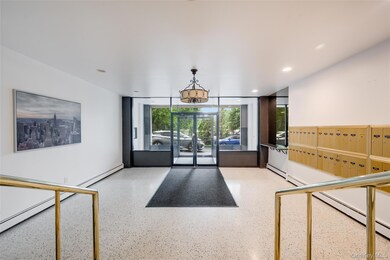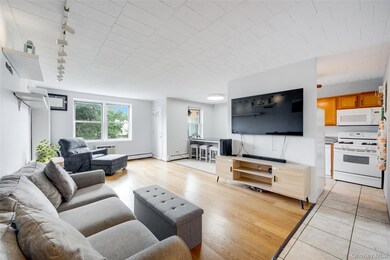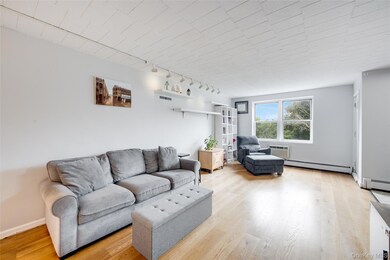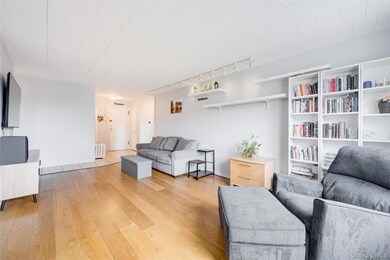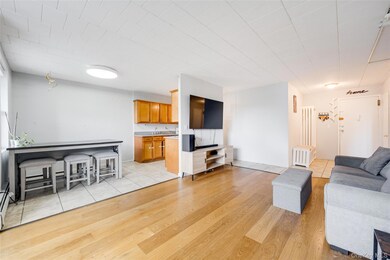Estimated payment $2,527/month
Highlights
- Open Floorplan
- Park or Greenbelt View
- Entrance Foyer
- Wood Flooring
- Galley Kitchen
- Laundry Facilities
About This Home
Welcome to this rarely available 1-bedroom condo in the desirable Dunwoodie section of Yonkers. This home offers an open floor plan featuring a spacious living room that flows seamlessly into a windowed dining area, perfect for relaxing or entertaining. The well-designed kitchen with a new stainless steel LG refrigerator provides ample storage and generous counter space, complementing the dining area beautifully. Step out onto the balcony overlooking nearby Tibbetts Brook Park — an ideal spot to enjoy a peaceful morning coffee or unwind with an evening glass of wine. The large bedroom includes great closet space along with a convenient Murphy bed, while the remodeled bathroom showcases a sleek new vanity, classic ceramic tiles, and a tub and shower combination that offers both style and functionality. Conveniently located close to restaurants, highways, public transportation, schools, and the Cross County Mall, this condo offers both tranquility and accessibility. Don’t delay — call today to schedule your appointment!
Listing Agent
Coldwell Banker Signature Prop License #10301218387 Listed on: 07/16/2025

Property Details
Home Type
- Condominium
Est. Annual Taxes
- $2,282
Year Built
- Built in 1966
HOA Fees
- $603 Monthly HOA Fees
Home Design
- Brick Exterior Construction
- Block Exterior
Interior Spaces
- 860 Sq Ft Home
- Open Floorplan
- Entrance Foyer
- Park or Greenbelt Views
Kitchen
- Galley Kitchen
- Gas Oven
- Microwave
- Dishwasher
Flooring
- Wood
- Tile
Bedrooms and Bathrooms
- 1 Bedroom
- 1 Full Bathroom
Parking
- 1 Parking Space
- Parking Lot
Schools
- Yonkers Early Childhood Academy Elementary School
- Yonkers Middle School
- Yonkers High School
Utilities
- Cooling System Mounted To A Wall/Window
- Radiant Heating System
- Natural Gas Connected
- Cable TV Available
Listing and Financial Details
- Assessor Parcel Number 1800-006-000-06050-000-0441
Community Details
Overview
- Association fees include common area maintenance, exterior maintenance, grounds care, heat, hot water, sewer, snow removal, trash, water
- Community Parking
- 6-Story Property
Amenities
- Laundry Facilities
Pet Policy
- Pets Allowed
Map
About This Building
Home Values in the Area
Average Home Value in this Area
Tax History
| Year | Tax Paid | Tax Assessment Tax Assessment Total Assessment is a certain percentage of the fair market value that is determined by local assessors to be the total taxable value of land and additions on the property. | Land | Improvement |
|---|---|---|---|---|
| 2024 | $362 | $2,029 | $800 | $1,229 |
| 2023 | $360 | $2,029 | $800 | $1,229 |
| 2022 | $357 | $2,029 | $800 | $1,229 |
| 2021 | $1,752 | $2,029 | $800 | $1,229 |
| 2020 | $2,234 | $2,029 | $800 | $1,229 |
| 2019 | $1,082 | $2,029 | $800 | $1,229 |
| 2018 | $23 | $2,029 | $800 | $1,229 |
| 2017 | $0 | $2,029 | $800 | $1,229 |
| 2016 | $1,806 | $2,029 | $800 | $1,229 |
| 2015 | -- | $2,029 | $800 | $1,229 |
| 2014 | -- | $2,029 | $800 | $1,229 |
| 2013 | -- | $2,029 | $800 | $1,229 |
Property History
| Date | Event | Price | List to Sale | Price per Sq Ft | Prior Sale |
|---|---|---|---|---|---|
| 10/05/2025 10/05/25 | Price Changed | $329,000 | -6.0% | $383 / Sq Ft | |
| 07/16/2025 07/16/25 | For Sale | $350,000 | +45.8% | $407 / Sq Ft | |
| 09/06/2022 09/06/22 | Sold | $240,000 | +12.7% | $279 / Sq Ft | View Prior Sale |
| 07/21/2022 07/21/22 | Pending | -- | -- | -- | |
| 06/28/2022 06/28/22 | For Sale | $213,000 | 0.0% | $248 / Sq Ft | |
| 06/14/2022 06/14/22 | Pending | -- | -- | -- | |
| 06/03/2022 06/03/22 | For Sale | $213,000 | -- | $248 / Sq Ft |
Purchase History
| Date | Type | Sale Price | Title Company |
|---|---|---|---|
| Deed | $240,000 | Commonwealth Land Title Co | |
| Bargain Sale Deed | $240,000 | Fidelity National Title | |
| Referees Deed | $270,148 | None Listed On Document | |
| Deed | $65,000 | -- |
Mortgage History
| Date | Status | Loan Amount | Loan Type |
|---|---|---|---|
| Open | $201,450 | New Conventional | |
| Closed | $201,450 | New Conventional |
Source: OneKey® MLS
MLS Number: 885121
APN: 1800-006-000-06050-000-0441
- 510 Midland Ave Unit 1H
- 191 Dunwoodie St
- 174 Valentine St
- 194 Valentine St
- 38 Seminary Ave
- 103 Seminary Ave
- 15 Sumner Ave
- 74 Borcher Ave
- 271 Hayward St
- 70 Cowles Ave
- 21 Crotty Ave
- 92 Westerly St
- 130 Staunton St
- 223 1/2 Delano W Ave
- 55 AKA 57 Mansion Ave
- 78 Onondaga St
- 65 Wilcox Ave
- 23 Mansion Ave
- 245 Rumsey Rd Unit 7O
- 245 Rumsey Rd Unit 2G
- 36 Dunwoodie St Unit 2
- 36 Dunwoodie St Unit 1
- 37 Teresa Ave
- 37 Teresa Ave Unit First Floor
- 26 Crotty Ave Unit 2
- 18 Boone St
- 11 Cedar St
- 120 Oliver Ave Unit 2
- 14 Alexander Place
- 98 Dunston Ave Unit 2
- 31 Thurman St Unit 1st Floor
- 4 Nolan Ave
- 147 Beech St Unit 1R
- 39 Victor St Unit 2
- 80 Slocum Ave
- 352-358 Nepperhan Ave
- 59 Maple St Unit 3-C
- 59 Maple St Unit 2
- 59 Maple St Unit 4-c
- 59 Maple St Unit 3-D
