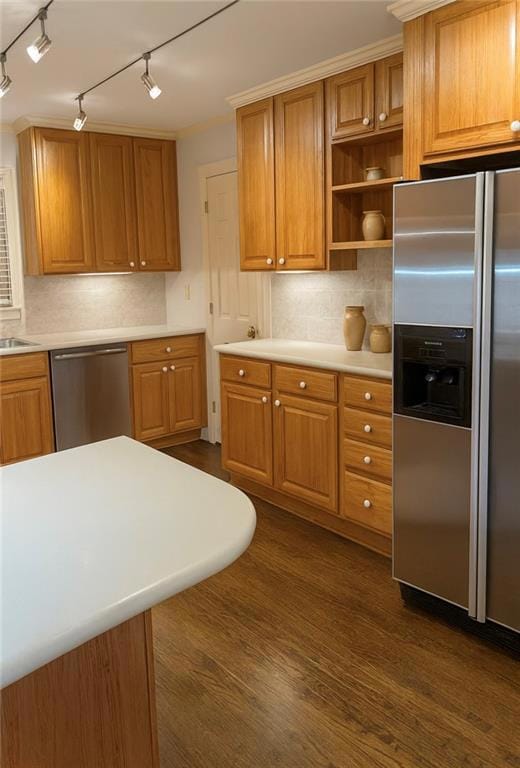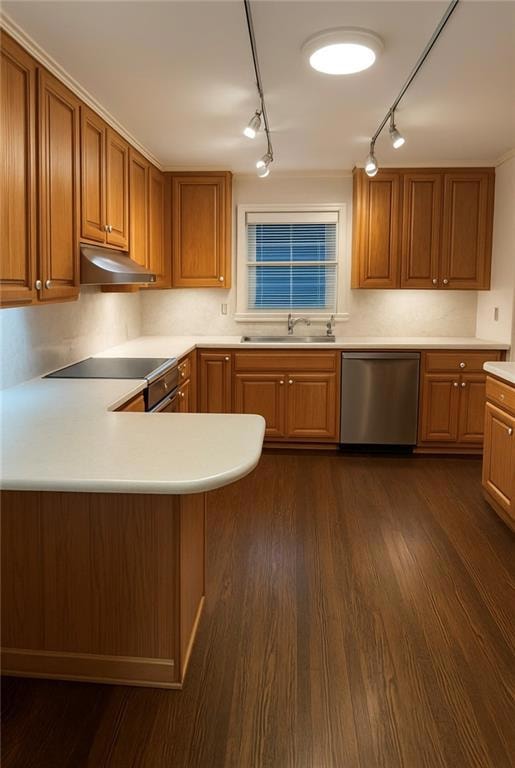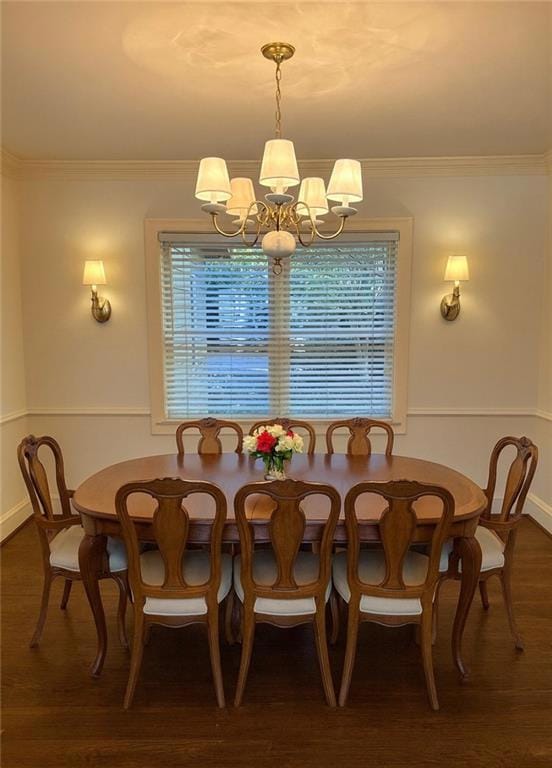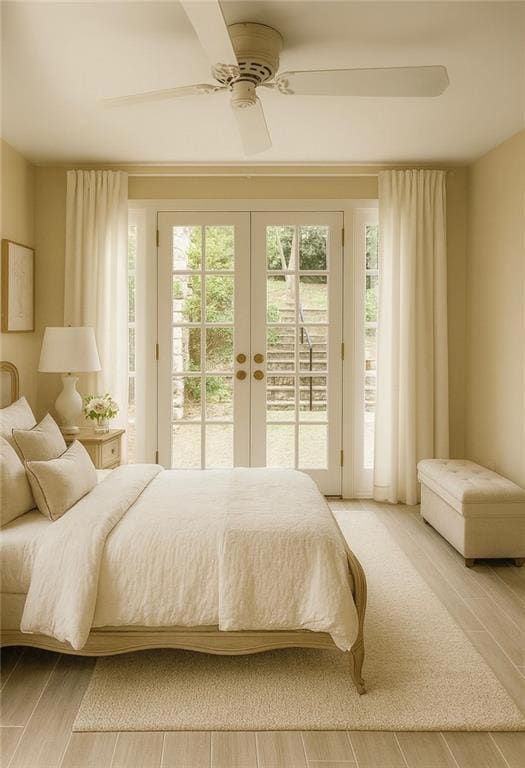510 Montgomery Ferry Rd NE Atlanta, GA 30324
Morningside NeighborhoodHighlights
- Two Primary Bedrooms
- Separate his and hers bathrooms
- Private Lot
- Morningside Elementary School Rated A-
- City View
- Double Shower
About This Home
Renovations are finished, this home is move-in READY. Looking for a home with lots of space, lots of places to go...you just found it. Great location with BeltLine access, Ansley Mall, Sprouts, coffee shops, gyms, yoga, etc. Easy access to I85, I75 and Ga400. With bedrooms on all three floors there are plenty of areas to create an office, media room, guest suite, etc. Works well for anyone looking for a home office or area to meet with clients/patients. Private entrance on lower level with 2 bedrooms and one bath. Top floor has one bedroom and 2 bathrooms. Main living level has one bedroom with an ensuite bath. Also on the main level you’ll find the kitchen, dining room, living room, den/entertainment area and enclosed sunroom. Tons of off-street parking, tons of storage. New HVAC, updated kitchen and baths, fresh paint, and sparkling clean. Private outdoor space provides excellent space for enjoy seasonal, al fresco living. Nonsmokers only.
Home Details
Home Type
- Single Family
Est. Annual Taxes
- $8,268
Year Built
- Built in 1940
Lot Details
- 0.28 Acre Lot
- Private Entrance
- Landscaped
- Private Lot
- Level Lot
- Garden
- Back and Front Yard
Property Views
- City
- Neighborhood
Home Design
- 3-Story Property
- Traditional Architecture
- Bungalow
- Shingle Roof
- Four Sided Brick Exterior Elevation
Interior Spaces
- 4,500 Sq Ft Home
- Roommate Plan
- Bookcases
- Crown Molding
- Ceiling height of 9 feet on the lower level
- Window Treatments
- Family Room with Fireplace
- Living Room
- Formal Dining Room
- Den
- Bonus Room
- Sun or Florida Room
- Keeping Room
- Security System Owned
- Attic
Kitchen
- Open to Family Room
- Electric Oven
- Electric Cooktop
- Dishwasher
- Solid Surface Countertops
- Wood Stained Kitchen Cabinets
- Disposal
Flooring
- Wood
- Ceramic Tile
Bedrooms and Bathrooms
- 4 Bedrooms | 1 Primary Bedroom on Main
- Double Master Bedroom
- Separate his and hers bathrooms
- Dual Vanity Sinks in Primary Bathroom
- Double Shower
Laundry
- Laundry in Hall
- Laundry on upper level
- Dryer
- Washer
Finished Basement
- Walk-Out Basement
- Interior and Exterior Basement Entry
- Finished Basement Bathroom
- Natural lighting in basement
Parking
- 4 Carport Spaces
- Driveway
Outdoor Features
- Courtyard
- Patio
Schools
- Virginia-Highland Elementary School
- David T Howard Middle School
- Midtown High School
Additional Features
- Accessible Bedroom
- Property is near the Beltline
- Central Heating and Cooling System
Listing and Financial Details
- 12 Month Lease Term
- $50 Application Fee
- Assessor Parcel Number 17 005600030624
Community Details
Overview
- Application Fee Required
- Piedmont Heights Subdivision
Recreation
- Park
- Dog Park
- Trails
Map
Source: First Multiple Listing Service (FMLS)
MLS Number: 7668108
APN: 17-0056-0003-062-4
- 534 Allen Rd NE
- 1705 Monroe Dr NE Unit C05
- 1705 Monroe Dr NE Unit B4
- 1761 Monroe Dr NE
- 1803 White Oak Hollow NE
- 1779 Beckham Place NE
- 1822 N Rock Springs Rd NE Unit 24
- 1821 N Rock Springs Rd NE
- 1845 Windemere Dr NE
- 1751 N Pelham Rd NE
- 585 Sherwood Rd NE
- 502 Ansley Villa Dr NE
- 581 Sherwood Rd NE
- 90 Polo Dr NE
- 602 Yorkshire Rd NE
- 18 Polo Dr NE
- 523 Ansley Cir NE
- 782 Piedmont Way NE
- 1779 Monroe Dr NE
- 1720 Flagler Ave NE
- 1659 Monroe Dr NE
- 1762 Beckham Place NE
- 1845 Monroe Dr NE Unit 3
- 430 Wimbledon Rd NE
- 1585 Piedmont Ave NE
- 1583 Piedmont Ave NE
- 685 E Morningside Dr NE
- 1845 Piedmont Ave NE
- 594 Wimbledon Rd NE
- 1925 Monroe Dr NE
- 2000 Monroe Place NE Unit 6308.1407607
- 2000 Monroe Place NE Unit 2203.1407608
- 2000 Monroe Place NE Unit 6408.1407611
- 2000 Monroe Place NE Unit 3309.1407606
- 2000 Monroe Place NE Unit 4105.1407605
- 1692 Friar Tuck Rd NE







