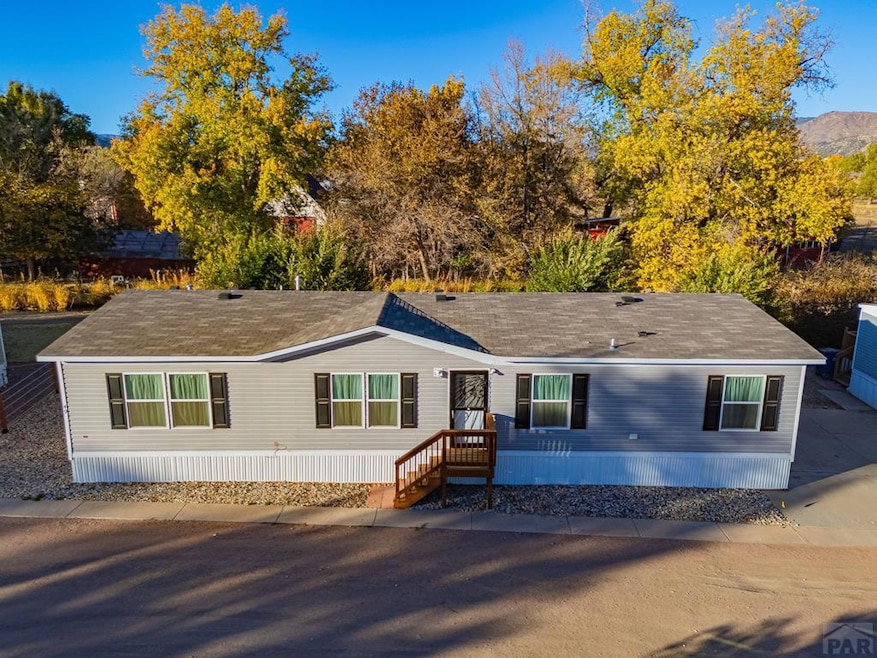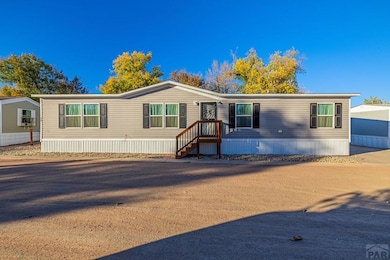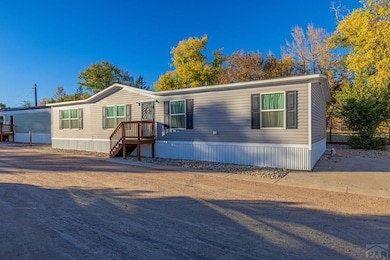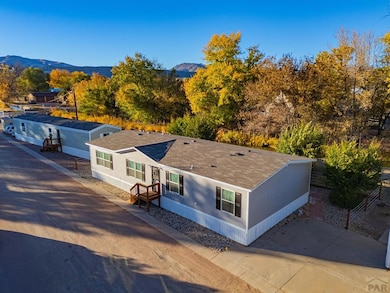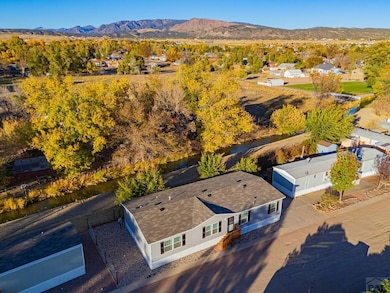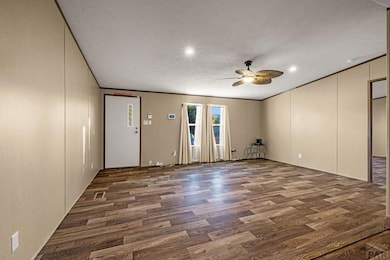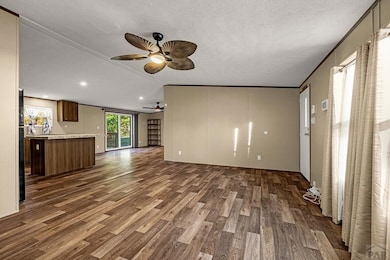510 N 19th St Unit 49 Canon City, CO 81212
Estimated payment $1,801/month
Highlights
- New Flooring
- Corner Lot
- Walk-In Closet
- Ranch Style House
- Soaking Tub
- Refrigerated Cooling System
About This Home
Welcome home! This beautifully cared for home needs absolutely nothing and has all the bells and whistles done for you so all you have to do is move in! This home is newly built with tons of extras. You have a wide open floor plan as you enter the home. Luxury vinyl plank flows throughout, the great room is perfect for entertaining or hanging out as it connects your living, dining and kitchen area with ample space to get nice and cozy on those family nights. The kitchen features gas range, good sized island, new appliances and plenty of storage and cabinet space. The master bedroom is on the left wing of the home making it nice and private, huge walk in closet, oversized soaking tub/shower combo with beautiful black fixtures throughout. The additional three bedrooms are all great size and on the right wing of the home with a full bathroom in between. Built in security system, featuring cameras and sensors paid off and will transfer with purchase. Custom security doors on front and back of home giving you tons of privacy and security. Custom modern metal split rail fencing surround the property backing up to the water front canal so enjoy no neighbor behind you. Enjoy your private freshly poured driveway on the right side of the property with a custom stone walk way that leads you right to the back door! Did I mention this home has a brand new air conditioner with ECOBEE smart thermostat and it will also come with a new washer and dryer?
Listing Agent
Keller Williams Realty Downtown Brokerage Phone: 7204841390 License #10073394 Listed on: 11/05/2025

Property Details
Home Type
- Mobile/Manufactured
Est. Annual Taxes
- $1,085
Year Built
- Built in 2024
Lot Details
- 1,568 Sq Ft Lot
- Aluminum or Metal Fence
- Corner Lot
HOA Fees
- $662 Monthly HOA Fees
Home Design
- Ranch Style House
- Composition Roof
- Vinyl Siding
- Lead Paint Disclosure
Interior Spaces
- 1,568 Sq Ft Home
- Ceiling Fan
- Vinyl Clad Windows
- Window Treatments
- Living Room
- Dining Room
- New Flooring
- Security System Owned
Kitchen
- Gas Oven or Range
- Built-In Microwave
- Dishwasher
Bedrooms and Bathrooms
- 4 Bedrooms
- Walk-In Closet
- 2 Bathrooms
- Soaking Tub
Laundry
- Laundry on main level
- Dryer
- Washer
Parking
- No Garage
- Alley Access
Eco-Friendly Details
- Water-Smart Landscaping
Utilities
- Refrigerated Cooling System
- Forced Air Heating System
- Gas Water Heater
Community Details
- Association fees include road maintenance
- Association Phone (719) 283-7007
- West Of Pueblo County Subdivision
Listing and Financial Details
- Exclusions: Seller's Personal Property
Map
Home Values in the Area
Average Home Value in this Area
Property History
| Date | Event | Price | List to Sale | Price per Sq Ft |
|---|---|---|---|---|
| 11/05/2025 11/05/25 | For Sale | $199,000 | -- | $127 / Sq Ft |
Source: Pueblo Association of REALTORS®
MLS Number: 235520
- 510 N 19th St Unit 27
- 510 N 19th St Unit 40
- 510 N 19th St Unit 23
- 510 N 19th St Unit 1
- 470 Crestmoor Rd
- 467 Crestmoor Rd
- 603 N Orchard Ave
- 105 Rose Ln
- 709 Oxford Ct
- 319 N 19th St
- 628 Phelps Ave
- 720 N 19th St
- 725 Yarbrough St
- 785 Harrow Ct
- 421 N Cottonwood Ave
- 1860 Central Ave
- 1514 Woodlawn Ave
- 2264 Surrey Ln
- 488 Del Rey Ave
- 1811 Fremont Dr
- 607 Floral Ave
- 403 Greenway Dr
- 801 Bridge St
- 302 W El Paso Ave Unit 304
- 302 W El Paso Ave Unit 302
- 304 W El Paso Ave Unit 304
- 325 E Main St Unit 3
- 325 E Main St Unit 12
- 738 S Watermelon Dr
- 738 S Watermelon Dr Unit A
- 6020 Buttermere Dr
- 5 Watch Hill Dr
- 4075 Autumn Heights Dr Unit F
- 640 Wycliffe Dr
- 4125 Pebble Ridge Cir
- 905 Pacific Hills Point
- 4409 Cherry Oak Ct
- 4008 Westmeadow Dr
- 1472 Meadow Peak View
- 4085 Westmeadow Dr
