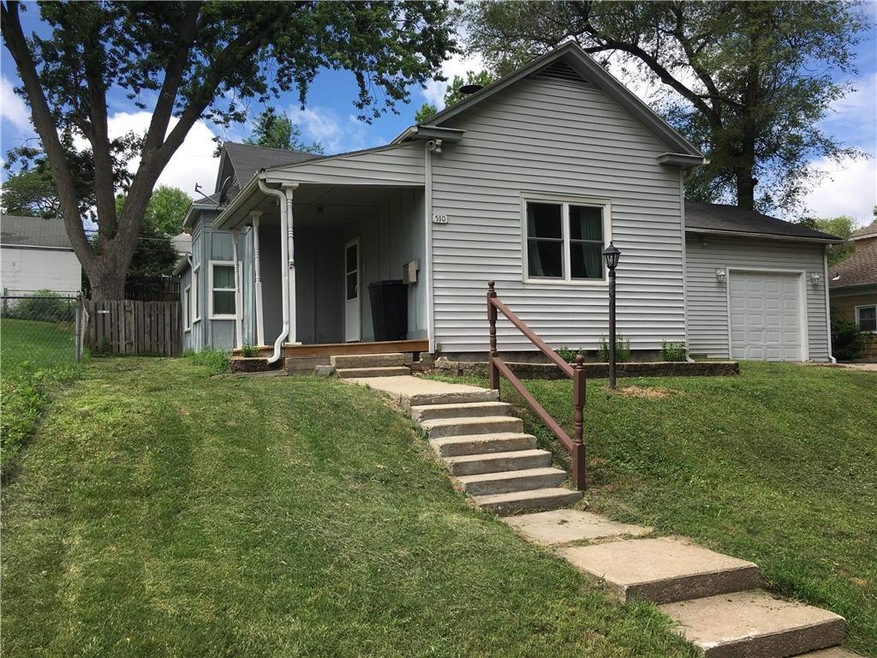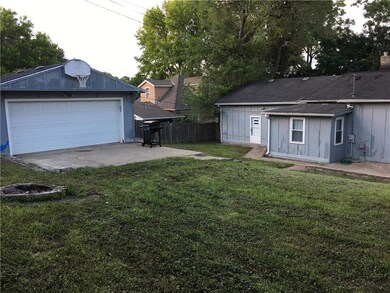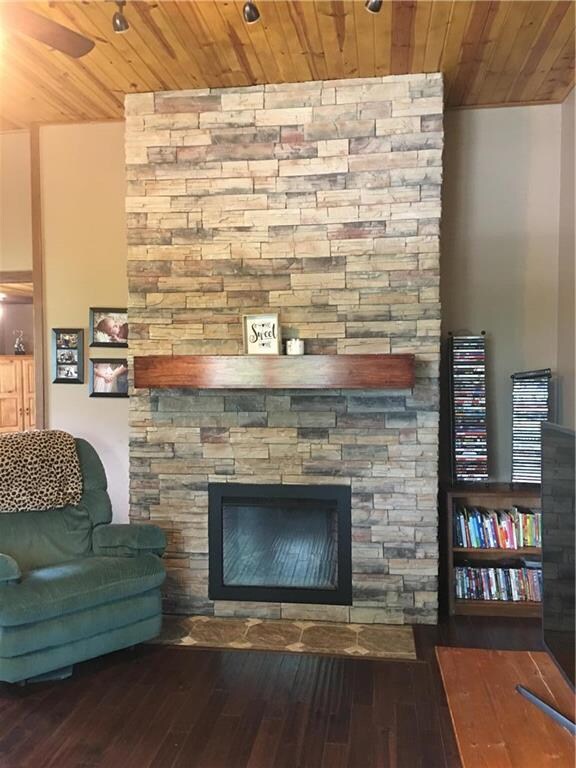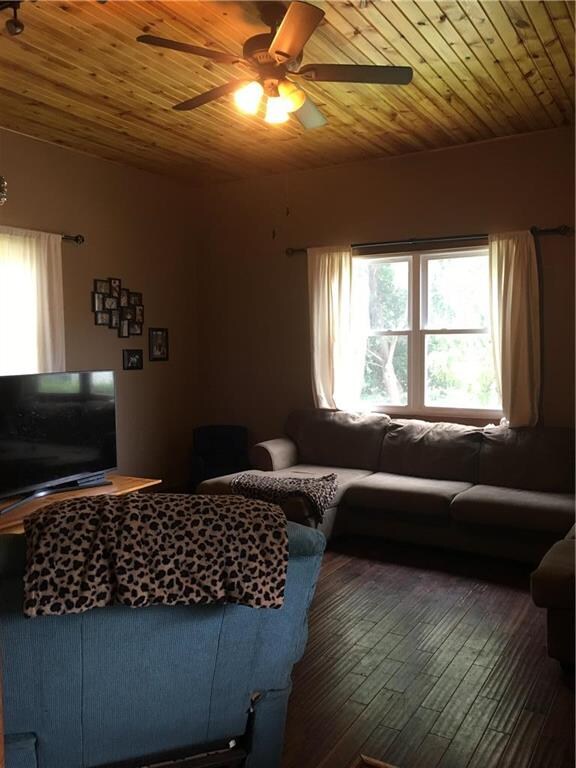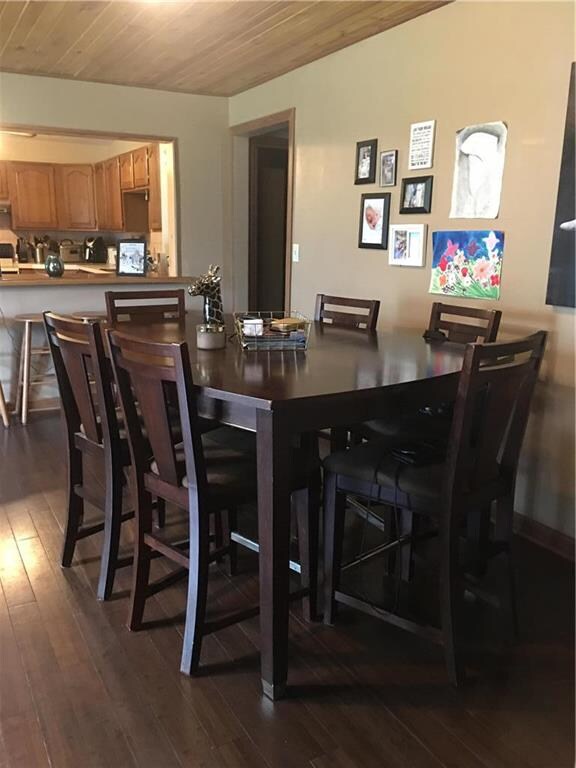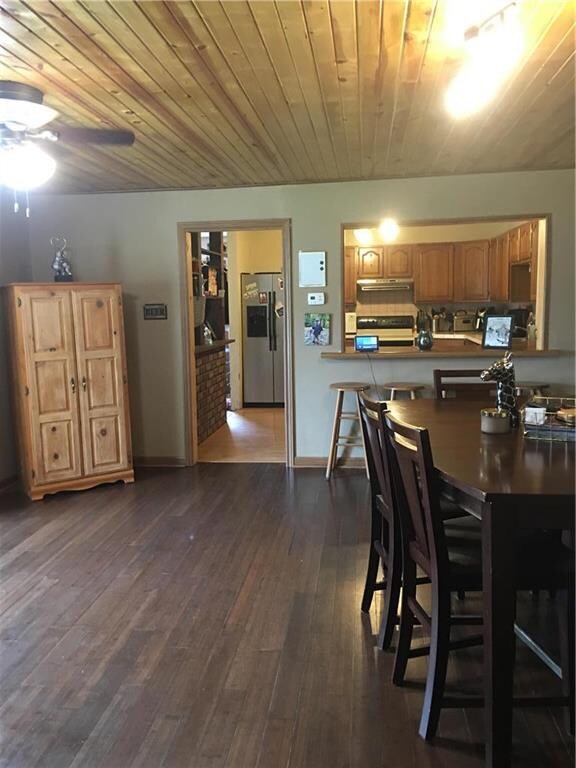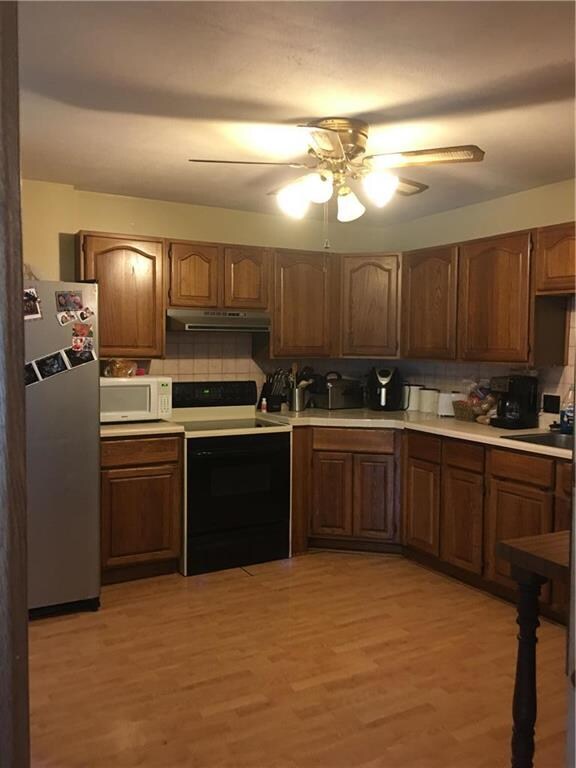
510 N 26th St Saint Joseph, MO 64501
Frederick NeighborhoodHighlights
- Ranch Style House
- Formal Dining Room
- 2 Car Attached Garage
- Wood Flooring
- Enclosed patio or porch
- 2-minute walk to France Park
About This Home
As of November 2024WOW what a place! 3 bedrooms, 2 baths, front room with electric fireplace, dinning room, kitchen with appliances, and wood floors. 1 car detached garage and 1 car attached garage. Main floor laundry. Fenced yard. House walking distance to France Park.
Last Agent to Sell the Property
Kim THOMAS
REECENICHOLS-IDE CAPITAL License #2004035974 Listed on: 07/08/2019

Home Details
Home Type
- Single Family
Est. Annual Taxes
- $816
Year Built
- Built in 1912
Lot Details
- Lot Dimensions are 70 x 115 x 45
- Paved or Partially Paved Lot
Parking
- 2 Car Attached Garage
Home Design
- Ranch Style House
- Composition Roof
- Wood Siding
Interior Spaces
- 1,500 Sq Ft Home
- Ceiling Fan
- Living Room with Fireplace
- Formal Dining Room
- Wood Flooring
- Fire and Smoke Detector
- Laundry on main level
Kitchen
- Dishwasher
- Disposal
Bedrooms and Bathrooms
- 3 Bedrooms
- 2 Full Bathrooms
Schools
- Edison Elementary School
- Central High School
Additional Features
- Enclosed patio or porch
- City Lot
- Forced Air Heating and Cooling System
Listing and Financial Details
- Assessor Parcel Number 06-2.0-09-001-004-059.000
Ownership History
Purchase Details
Home Financials for this Owner
Home Financials are based on the most recent Mortgage that was taken out on this home.Purchase Details
Home Financials for this Owner
Home Financials are based on the most recent Mortgage that was taken out on this home.Purchase Details
Home Financials for this Owner
Home Financials are based on the most recent Mortgage that was taken out on this home.Purchase Details
Home Financials for this Owner
Home Financials are based on the most recent Mortgage that was taken out on this home.Purchase Details
Home Financials for this Owner
Home Financials are based on the most recent Mortgage that was taken out on this home.Similar Homes in Saint Joseph, MO
Home Values in the Area
Average Home Value in this Area
Purchase History
| Date | Type | Sale Price | Title Company |
|---|---|---|---|
| Warranty Deed | -- | St Joseph Title | |
| Warranty Deed | -- | Preferred Title | |
| Warranty Deed | -- | Preferred Title | |
| Deed | -- | -- | |
| Warranty Deed | -- | Preferred Title Of St Joseph |
Mortgage History
| Date | Status | Loan Amount | Loan Type |
|---|---|---|---|
| Open | $163,930 | New Conventional | |
| Previous Owner | $95,046 | FHA | |
| Previous Owner | $83,460 | FHA | |
| Previous Owner | $74,073 | FHA |
Property History
| Date | Event | Price | Change | Sq Ft Price |
|---|---|---|---|---|
| 11/08/2024 11/08/24 | Sold | -- | -- | -- |
| 10/14/2024 10/14/24 | Pending | -- | -- | -- |
| 09/19/2024 09/19/24 | For Sale | $175,000 | +40.6% | $125 / Sq Ft |
| 06/26/2024 06/26/24 | Sold | -- | -- | -- |
| 06/15/2024 06/15/24 | Pending | -- | -- | -- |
| 06/04/2024 06/04/24 | For Sale | $124,500 | 0.0% | $89 / Sq Ft |
| 05/25/2024 05/25/24 | Pending | -- | -- | -- |
| 05/22/2024 05/22/24 | Price Changed | $124,500 | -4.2% | $89 / Sq Ft |
| 05/04/2024 05/04/24 | For Sale | $129,900 | +34.1% | $93 / Sq Ft |
| 10/15/2019 10/15/19 | Sold | -- | -- | -- |
| 08/22/2019 08/22/19 | Pending | -- | -- | -- |
| 07/08/2019 07/08/19 | For Sale | $96,900 | -- | $65 / Sq Ft |
Tax History Compared to Growth
Tax History
| Year | Tax Paid | Tax Assessment Tax Assessment Total Assessment is a certain percentage of the fair market value that is determined by local assessors to be the total taxable value of land and additions on the property. | Land | Improvement |
|---|---|---|---|---|
| 2024 | $1,016 | $14,180 | $2,380 | $11,800 |
| 2023 | $1,016 | $14,180 | $2,380 | $11,800 |
| 2022 | $938 | $14,180 | $2,380 | $11,800 |
| 2021 | $942 | $14,180 | $2,380 | $11,800 |
| 2020 | $936 | $14,180 | $2,380 | $11,800 |
| 2019 | $904 | $14,180 | $2,380 | $11,800 |
| 2018 | $816 | $14,180 | $2,380 | $11,800 |
| 2017 | $809 | $14,180 | $0 | $0 |
| 2015 | $0 | $14,180 | $0 | $0 |
| 2014 | $886 | $14,180 | $0 | $0 |
Agents Affiliated with this Home
-
Gregg Lowrance

Seller's Agent in 2024
Gregg Lowrance
UNITED COUNTRY PROPERTY SOLUTI
(816) 261-3626
9 in this area
71 Total Sales
-
JULIE HESSELMANN

Seller's Agent in 2024
JULIE HESSELMANN
Realty ONE Group Cornerstone
(816) 273-3801
4 in this area
135 Total Sales
-
Sitona Holm
S
Buyer's Agent in 2024
Sitona Holm
EXP Realty LLC
1 in this area
7 Total Sales
-
K
Seller's Agent in 2019
Kim THOMAS
REECENICHOLS-IDE CAPITAL
Map
Source: Heartland MLS
MLS Number: 2175622
APN: 06-2.0-09-001-004-059.000
