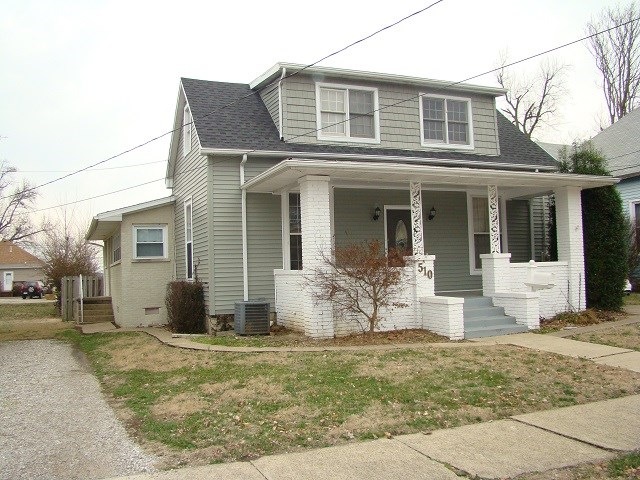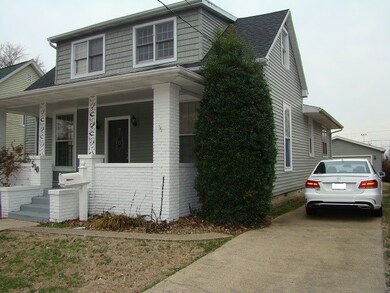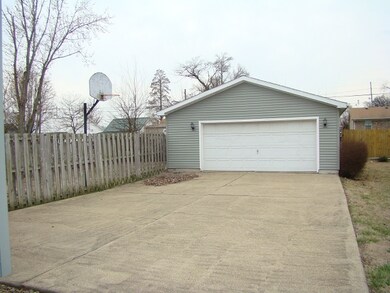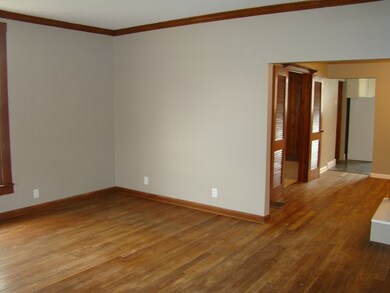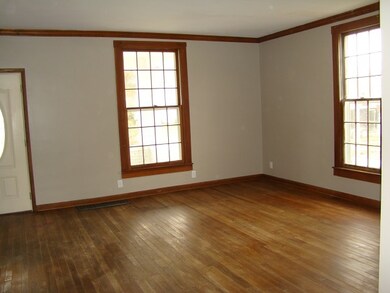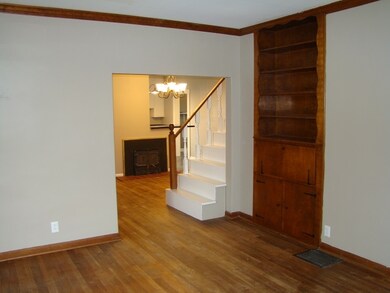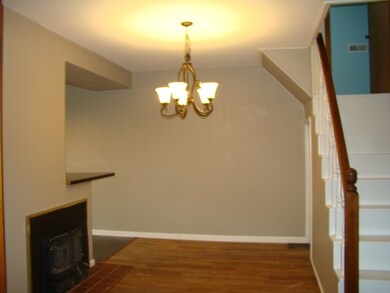
510 N 2nd St Boonville, IN 47601
Estimated Value: $137,000 - $219,000
Highlights
- Primary Bedroom Suite
- Wood Flooring
- 2.5 Car Detached Garage
- Loge Elementary School Rated A-
- Formal Dining Room
- Tray Ceiling
About This Home
As of October 2017This beautiful bungalow style home features 4 bedrooms, 2 full & 1/2 baths. The main level features a living room, dining room and master bedroom all of which have beautiful pegged oak hardwood flooring. Just off the living room you will find the dining room from which you can access the knotty pine paneled family room which is also just off the kitchen. The galley styled kitchen offers plenty of cabinet and counter space plus a small built-in breakfast bar located between the kitchen and dining rooms. The Main level Master bedroom with Plantation shutters over the windows plus there is a full wall of closet space and a spacious private master bath which also opens to the laundry room which can be accessed from the Kitchen as well. Upstairs you will find 3 nice sized bedrooms plus a half bath centrally located between the bedrooms. Out back there is an over sized 2 1/2 Car detached Garage that measures 29' X 24' with a concrete driveway leading from the street.
Home Details
Home Type
- Single Family
Est. Annual Taxes
- $881
Year Built
- Built in 1900
Lot Details
- 7,405 Sq Ft Lot
- Lot Dimensions are 53 x 143
- Partially Fenced Property
- Landscaped
- Level Lot
Parking
- 2.5 Car Detached Garage
- Driveway
Home Design
- Bungalow
- Brick Exterior Construction
- Brick Foundation
- Shingle Roof
- Asphalt Roof
- Vinyl Construction Material
Interior Spaces
- 1.5-Story Property
- Crown Molding
- Tray Ceiling
- Double Pane Windows
- Dining Room with Fireplace
- Formal Dining Room
Kitchen
- Breakfast Bar
- Laminate Countertops
Flooring
- Wood
- Carpet
- Tile
Bedrooms and Bathrooms
- 4 Bedrooms
- Primary Bedroom Suite
- Separate Shower
Laundry
- Laundry on main level
- Washer Hookup
Unfinished Basement
- Walk-Up Access
- Basement Cellar
Home Security
- Storm Windows
- Storm Doors
- Fire and Smoke Detector
Utilities
- Forced Air Heating and Cooling System
- Heating System Uses Gas
- Cable TV Available
Additional Features
- Energy-Efficient Windows
- Suburban Location
Listing and Financial Details
- Assessor Parcel Number 87-09-26-302-001.000-003
Ownership History
Purchase Details
Home Financials for this Owner
Home Financials are based on the most recent Mortgage that was taken out on this home.Similar Homes in Boonville, IN
Home Values in the Area
Average Home Value in this Area
Purchase History
| Date | Buyer | Sale Price | Title Company |
|---|---|---|---|
| Hoffman Angela E | -- | None Available |
Property History
| Date | Event | Price | Change | Sq Ft Price |
|---|---|---|---|---|
| 10/04/2017 10/04/17 | Sold | $82,000 | -30.4% | $41 / Sq Ft |
| 09/21/2017 09/21/17 | Pending | -- | -- | -- |
| 02/20/2017 02/20/17 | For Sale | $117,900 | -- | $59 / Sq Ft |
Tax History Compared to Growth
Tax History
| Year | Tax Paid | Tax Assessment Tax Assessment Total Assessment is a certain percentage of the fair market value that is determined by local assessors to be the total taxable value of land and additions on the property. | Land | Improvement |
|---|---|---|---|---|
| 2024 | $1,345 | $134,500 | $12,600 | $121,900 |
| 2023 | $1,332 | $133,200 | $8,600 | $124,600 |
| 2022 | $1,235 | $123,500 | $8,600 | $114,900 |
| 2021 | $1,058 | $105,800 | $8,600 | $97,200 |
| 2020 | $1,040 | $98,000 | $8,600 | $89,400 |
| 2019 | $976 | $91,600 | $8,900 | $82,700 |
| 2018 | $892 | $89,200 | $8,900 | $80,300 |
| 2017 | $868 | $85,700 | $8,900 | $76,800 |
| 2016 | $881 | $85,300 | $8,900 | $76,400 |
| 2014 | $808 | $87,700 | $8,800 | $78,900 |
| 2013 | $794 | $88,800 | $8,900 | $79,900 |
Agents Affiliated with this Home
-
Randy Brown

Seller's Agent in 2017
Randy Brown
F.C. TUCKER EMGE
(812) 455-9090
1 in this area
93 Total Sales
-
Melinda Counter
M
Buyer's Agent in 2017
Melinda Counter
Berkshire Hathaway HomeServices Indiana Realty
1 in this area
131 Total Sales
Map
Source: Indiana Regional MLS
MLS Number: 201706850
APN: 87-09-26-302-001.000-003
- 403 N 2nd St
- 714 N 5th St
- 1100 Brody Ln
- 1202 Bonnie Ct
- 517 W Locust St
- 504 W Locust St
- 710 N 7th St
- 216 W Walnut St
- 419 N 7th St
- off North St
- 0 Off St N Unit LotWP001
- 625 E Walnut St
- 2233 S Folsomville Rd
- 608 E Walnut St
- 1582 Firefly Cove
- 407 S 8th St
- 907 Nicholas Dr
- 1123 Maxville Rd
- 1403 Wilson St
- 255 Tower Dr
