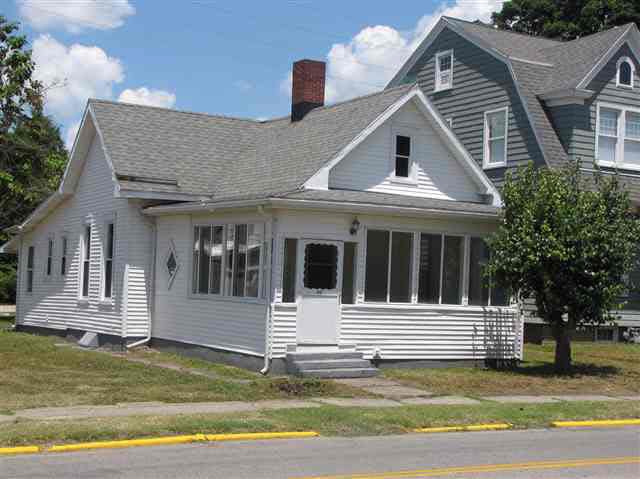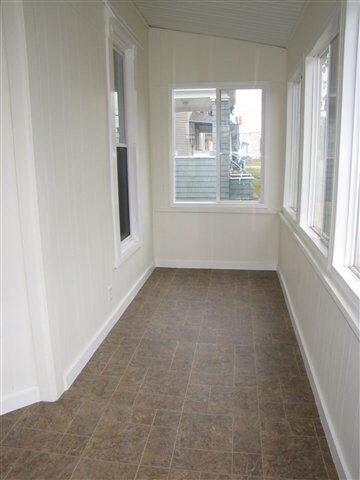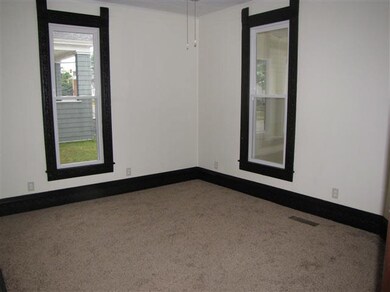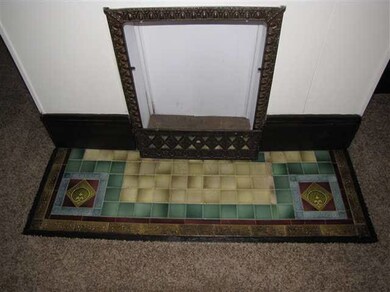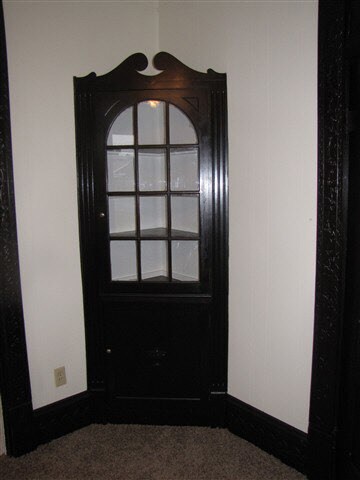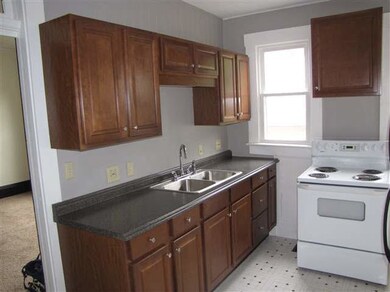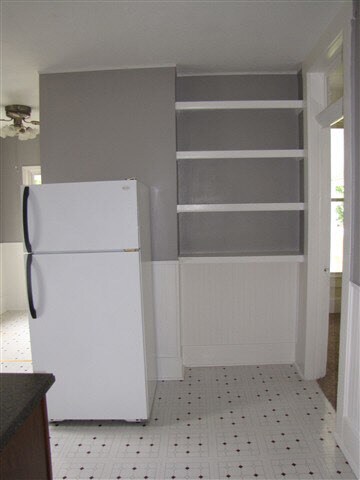
510 N 2nd St Vincennes, IN 47591
Highlights
- Fireplace
- 1-Story Property
- Ceiling Fan
- Enclosed patio or porch
- Forced Air Heating and Cooling System
- 1-minute walk to Vincennes Parks & Recreation
About This Home
As of August 2019Charming, newly remodeled home with new carpet, vinyl, bath vanity, kitchen cabinets & countertop, water heater, high efficiency heat plus air, windows, upgraded electric with new service, freshly painted, very clean and move in condition. It comes with electric range/oven/cooktop, refrigerator, washer, & dryer. The laundry area is an extension of the kitchen where there is room for a table to be used with kitchen or laundry. You MUST SEE the original "carved" woodwork in most rooms with the transom windows and a built in corner cabinet in the dining room. There is a decorative only fireplace in the living room with a tile hearth which adds to the charm. The enclosed front porch has new vinyl flooring, insulated windows all around and would make a nice playroom for children or a sitting area. The covered back porch has concrete slab and provides a sitting area outside with protection from the elements and the aluminum siding & wrapped windows need minimal maintenance. The partial basement contains the new furnace and water heater and provides easy access to much of the wiring and most plumbing. THE OUTSTANDING FEATURE OF THIS HOME IS THE BEAUTIFUL DECORATIVE WOODWORK AND CORNER CABINET and the inside looks new throughout. Call today to show!!! Realtor owned property.
Last Agent to Sell the Property
JOE COOK
HEARTLAND RE Listed on: 06/09/2012
Last Buyer's Agent
JOE COOK
HEARTLAND RE Listed on: 06/09/2012
Home Details
Home Type
- Single Family
Est. Annual Taxes
- $503
Year Built
- Built in 1900
Lot Details
- Lot Dimensions are 34x93.2
- Level Lot
Parking
- Gravel Driveway
Home Design
- Cabin
- Metal Siding
Interior Spaces
- 1-Story Property
- Ceiling Fan
- Fireplace
- Fire and Smoke Detector
- Laundry on main level
- Partially Finished Basement
Flooring
- Carpet
- Vinyl
Bedrooms and Bathrooms
- 2 Bedrooms
- 1 Full Bathroom
Outdoor Features
- Enclosed patio or porch
Schools
- Tecumseh-Harrison Elementary School
- Vincennes High School
Utilities
- Forced Air Heating and Cooling System
- Heating System Uses Gas
Listing and Financial Details
- Assessor Parcel Number 42-12-21-110-033.000-022
Ownership History
Purchase Details
Home Financials for this Owner
Home Financials are based on the most recent Mortgage that was taken out on this home.Purchase Details
Home Financials for this Owner
Home Financials are based on the most recent Mortgage that was taken out on this home.Purchase Details
Purchase Details
Home Financials for this Owner
Home Financials are based on the most recent Mortgage that was taken out on this home.Similar Homes in Vincennes, IN
Home Values in the Area
Average Home Value in this Area
Purchase History
| Date | Type | Sale Price | Title Company |
|---|---|---|---|
| Grant Deed | $48,000 | Talon Title Svcs Llc | |
| Deed | $32,000 | Bingham Greenebaum Doll Llp | |
| Deed | $28,800 | Bingham Greenebaum Doll Llp | |
| Deed | $49,900 | Regional Title Services Llc |
Property History
| Date | Event | Price | Change | Sq Ft Price |
|---|---|---|---|---|
| 08/01/2019 08/01/19 | Sold | $48,000 | -11.9% | $49 / Sq Ft |
| 07/18/2019 07/18/19 | Pending | -- | -- | -- |
| 07/12/2019 07/12/19 | For Sale | $54,500 | +65.7% | $56 / Sq Ft |
| 07/06/2016 07/06/16 | Sold | $32,900 | 0.0% | $34 / Sq Ft |
| 06/11/2016 06/11/16 | Pending | -- | -- | -- |
| 05/12/2016 05/12/16 | For Sale | $32,900 | -34.1% | $34 / Sq Ft |
| 01/14/2013 01/14/13 | Sold | $49,900 | -12.3% | $49 / Sq Ft |
| 10/09/2012 10/09/12 | Pending | -- | -- | -- |
| 06/09/2012 06/09/12 | For Sale | $56,900 | -- | $55 / Sq Ft |
Tax History Compared to Growth
Tax History
| Year | Tax Paid | Tax Assessment Tax Assessment Total Assessment is a certain percentage of the fair market value that is determined by local assessors to be the total taxable value of land and additions on the property. | Land | Improvement |
|---|---|---|---|---|
| 2024 | $560 | $55,800 | $4,100 | $51,700 |
| 2023 | $517 | $57,400 | $3,500 | $53,900 |
| 2022 | $514 | $50,700 | $3,500 | $47,200 |
| 2021 | $463 | $45,700 | $3,500 | $42,200 |
| 2020 | $440 | $43,400 | $3,500 | $39,900 |
| 2019 | $449 | $42,800 | $3,400 | $39,400 |
| 2018 | $899 | $43,100 | $3,300 | $39,800 |
| 2017 | $914 | $43,700 | $3,300 | $40,400 |
| 2016 | $375 | $45,300 | $3,300 | $42,000 |
| 2014 | $353 | $47,200 | $3,300 | $43,900 |
| 2013 | $347 | $45,400 | $500 | $44,900 |
Agents Affiliated with this Home
-
Lori Cardinal

Seller's Agent in 2019
Lori Cardinal
RE/MAX
(812) 316-0696
202 Total Sales
-
Zach Cardinal

Buyer's Agent in 2019
Zach Cardinal
RE/MAX
(812) 316-0696
3 Total Sales
-
Linda Witshork

Seller's Agent in 2016
Linda Witshork
KNOX COUNTY REALTY, LLC
(812) 890-8170
131 Total Sales
-
J
Seller's Agent in 2013
JOE COOK
HEARTLAND RE
Map
Source: Indiana Regional MLS
MLS Number: 46530
APN: 42-12-21-110-033.000-022
