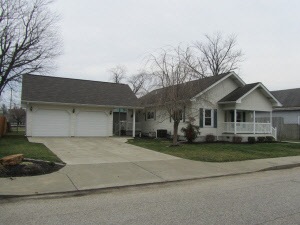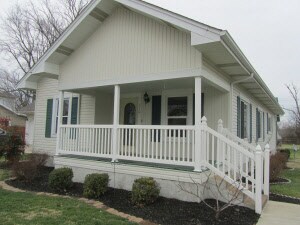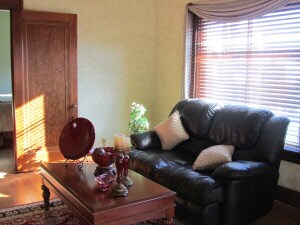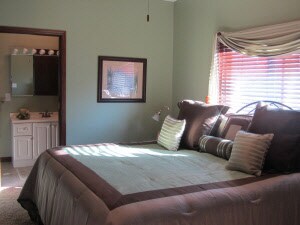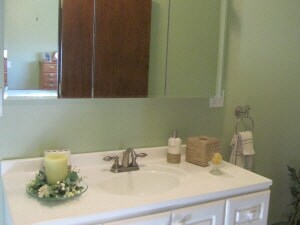
510 N 7th St Mitchell, IN 47446
2
Beds
2
Baths
1,154
Sq Ft
0.3
Acres
About This Home
As of March 2016TOTALLY RENOVATED 2 BEDROOM, 2 BATH HOME WITH GREAT PORCHES, 24X24 GARAGE & 20X26 WORKSHOP. ALL APPLIANCES ARE INCLUDED (DISHWASHER, REFRIGERATOR, RANGE, MICROWAVE, WASHER & DRYER.)
Home Details
Home Type
- Single Family
Est. Annual Taxes
- $637
Year Built
- Built in 1915
Home Design
- Bungalow
- Vinyl Construction Material
Interior Spaces
- 1,154 Sq Ft Home
- Block Basement Construction
- Laminate Countertops
Bedrooms and Bathrooms
- 2 Bedrooms
- 2 Full Bathrooms
Parking
- Detached Garage
- Garage Door Opener
Additional Features
- Outbuilding
- Heat Pump System
Listing and Financial Details
- Assessor Parcel Number 47-11-36-310-003.000-005
Similar Homes in Mitchell, IN
Create a Home Valuation Report for This Property
The Home Valuation Report is an in-depth analysis detailing your home's value as well as a comparison with similar homes in the area
Home Values in the Area
Average Home Value in this Area
Mortgage History
| Date | Status | Loan Amount | Loan Type |
|---|---|---|---|
| Closed | $103,400 | Stand Alone Refi Refinance Of Original Loan |
Source: Public Records
Property History
| Date | Event | Price | Change | Sq Ft Price |
|---|---|---|---|---|
| 03/11/2016 03/11/16 | Sold | $103,937 | -7.9% | $90 / Sq Ft |
| 01/29/2016 01/29/16 | Pending | -- | -- | -- |
| 09/28/2015 09/28/15 | For Sale | $112,900 | +12.9% | $98 / Sq Ft |
| 03/25/2013 03/25/13 | Sold | $100,000 | -9.1% | $87 / Sq Ft |
| 01/18/2013 01/18/13 | Pending | -- | -- | -- |
| 01/14/2013 01/14/13 | For Sale | $110,000 | -- | $95 / Sq Ft |
Source: Indiana Regional MLS
Tax History Compared to Growth
Tax History
| Year | Tax Paid | Tax Assessment Tax Assessment Total Assessment is a certain percentage of the fair market value that is determined by local assessors to be the total taxable value of land and additions on the property. | Land | Improvement |
|---|---|---|---|---|
| 2024 | $2,340 | $174,400 | $12,800 | $161,600 |
| 2023 | $2,220 | $165,100 | $12,300 | $152,800 |
| 2022 | $1,342 | $117,600 | $12,000 | $105,600 |
| 2021 | $1,219 | $106,000 | $11,700 | $94,300 |
| 2020 | $1,185 | $102,500 | $11,400 | $91,100 |
| 2019 | $1,147 | $99,000 | $11,000 | $88,000 |
| 2018 | $1,050 | $95,200 | $10,900 | $84,300 |
| 2017 | $989 | $93,200 | $10,700 | $82,500 |
| 2016 | $957 | $92,700 | $10,700 | $82,000 |
| 2014 | $753 | $82,700 | $10,000 | $72,700 |
Source: Public Records
Agents Affiliated with this Home
-
Karen Goodwine

Seller's Agent in 2016
Karen Goodwine
Williams Carpenter Realtors
(812) 276-8280
271 Total Sales
-
Debra Suddarth

Buyer's Agent in 2016
Debra Suddarth
Suddarth & Company
(812) 583-1431
184 Total Sales
Map
Source: Indiana Regional MLS
MLS Number: 20017541
APN: 47-11-36-310-003.000-005
Nearby Homes
- 0 Passmore Hollow Rd
- 25 Copperhead Valley Rd
- 509 N 8th St
- 420 N 8th St
- 715 W Oak St
- 305 N 6th St
- 402 W Hancock Ave
- 1122 N Marion St
- 703 W Brook St
- 1128 N Marion St
- 825 W Hancock Ave
- 817 W Brook St
- 421 W Warren St
- 921 W Brook St
- Lot 11 Blue Bird Ln
- Lot 10 Blue Bird Ln
- Lot 9 Blue Bird Ln
- 124 Blue Bird Ln
- Lot 6 Blue Bird Ln
- Lot 19 Blue Bird Ln
