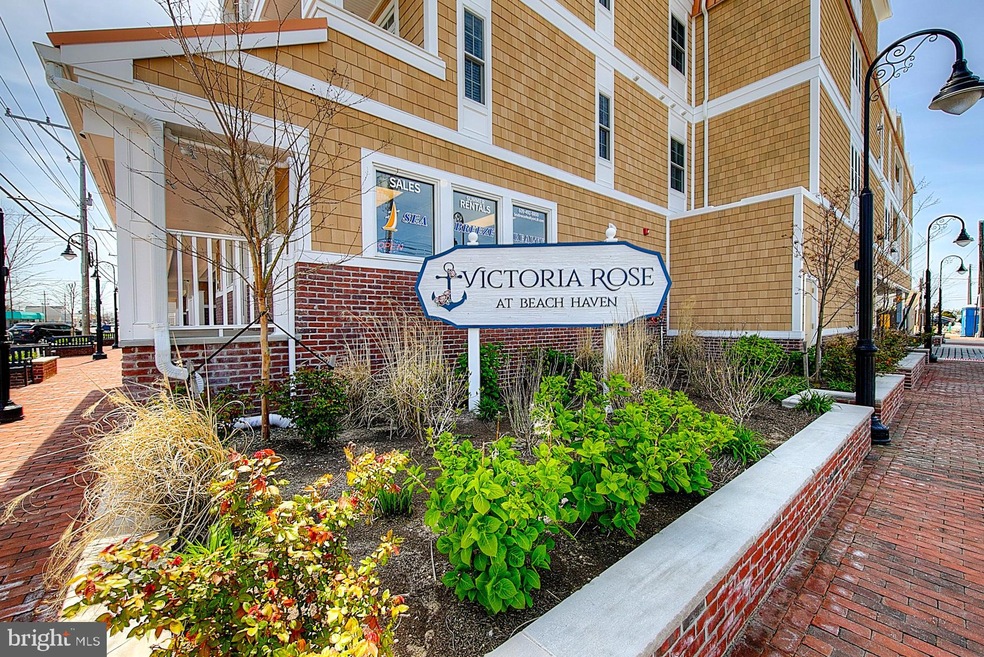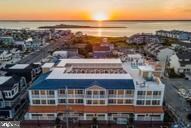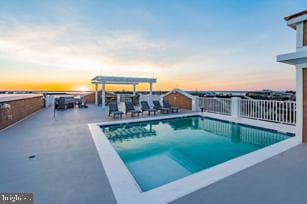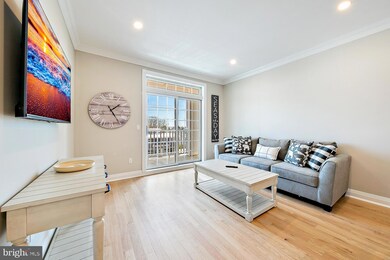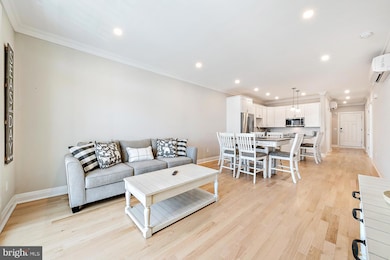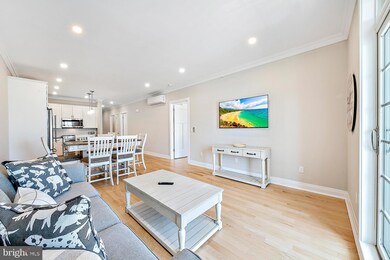
510 N Bay Ave Unit 309 Beach Haven, NJ 08008
Long Beach Island NeighborhoodEstimated Value: $1,079,989 - $1,152,000
Highlights
- 4.88 Acre Lot
- Open Floorplan
- Coastal Architecture
- Beach Haven School Rated A-
- Bayside
- Deck
About This Home
As of June 2023Outstanding Income Opportunity. Premium Luxury Condominium with elevator in the Heart of Beach Haven. This Beautiful newly built (2020) property includes all of the following: Custom Tile Baths, Quartz Countertops, Custom Cabinetry, Stainless Steel Kitchen Appliances, Custom Trim Package, 9 Foot Ceilings and Hardwood Floors Throughout. This unit has 2 assigned parking spaces in the covered garage. It also comes with it's own storage closet for all of your Beach Toys. The building itself is located in the center of Beach Haven and allows the ability to walk to anything and everything Beach Haven has to offer. The architecture is Victorian and the outdoor amenities are impossible to find offered anywhere else. Starting with a rooftop deck that offers an in-deck saltwater pool, men's and women's restrooms and showers, gas grills, choices of separate seating areas with firepits and pergolas for shade and also offering an abundance of sunbathing lounge areas. This property is offered TURN-KEY, all furniture and furnishings included. Rentals are fully booked for summer of 2023!
Last Agent to Sell the Property
RE/MAX at Barnegat Bay - Ship Bottom License #0562673 Listed on: 05/10/2023

Home Details
Home Type
- Single Family
Year Built
- Built in 2020
Lot Details
- 4.88 Acre Lot
- Property is in excellent condition
- Property is zoned B-D
HOA Fees
- $914 Monthly HOA Fees
Parking
- 2 Car Direct Access Garage
- Off-Street Parking
Home Design
- Coastal Architecture
- Victorian Architecture
- Brick Exterior Construction
- Frame Construction
- Batts Insulation
- Fiberglass Roof
- Shake Siding
- Galvanized Plumbing
- Piling Construction
- Stick Built Home
- Copper Plumbing
- CPVC or PVC Pipes
- Masonry
- Tile
Interior Spaces
- 1,394 Sq Ft Home
- Property has 3 Levels
- Open Floorplan
- Furnished
- Ceiling height of 9 feet or more
- Recessed Lighting
- Window Treatments
- Dining Area
Kitchen
- Gas Oven or Range
- Self-Cleaning Oven
- Stove
- Built-In Microwave
- Dishwasher
- Stainless Steel Appliances
- Kitchen Island
Flooring
- Wood
- Ceramic Tile
Bedrooms and Bathrooms
- 3 Main Level Bedrooms
- Walk-In Closet
- 2 Full Bathrooms
- Bathtub with Shower
- Walk-in Shower
Laundry
- Washer
- Gas Dryer
Home Security
- Fire Escape
- Flood Lights
Outdoor Features
- Balcony
- Deck
- Exterior Lighting
- Outdoor Storage
- Outdoor Grill
Utilities
- Forced Air Heating and Cooling System
- Electric Water Heater
Additional Features
- Accessible Elevator Installed
- Bayside
Listing and Financial Details
- Tax Lot 00001
- Assessor Parcel Number 04-00167-00001-C024X
Community Details
Overview
- Association fees include pool(s), trash, insurance, common area maintenance
- Victoria Rose HOA
- Beach Haven Subdivision
Recreation
- Community Pool
Similar Homes in Beach Haven, NJ
Home Values in the Area
Average Home Value in this Area
Property History
| Date | Event | Price | Change | Sq Ft Price |
|---|---|---|---|---|
| 06/27/2023 06/27/23 | Sold | $999,000 | 0.0% | $717 / Sq Ft |
| 06/21/2023 06/21/23 | Pending | -- | -- | -- |
| 05/10/2023 05/10/23 | For Sale | $999,000 | +33.4% | $717 / Sq Ft |
| 02/23/2021 02/23/21 | Sold | $749,000 | 0.0% | $537 / Sq Ft |
| 12/07/2020 12/07/20 | Price Changed | $749,000 | +4.2% | $537 / Sq Ft |
| 07/17/2020 07/17/20 | Pending | -- | -- | -- |
| 03/19/2020 03/19/20 | For Sale | $719,000 | -- | $516 / Sq Ft |
Tax History Compared to Growth
Tax History
| Year | Tax Paid | Tax Assessment Tax Assessment Total Assessment is a certain percentage of the fair market value that is determined by local assessors to be the total taxable value of land and additions on the property. | Land | Improvement |
|---|---|---|---|---|
| 2024 | -- | $408,600 | $0 | $408,600 |
| 2023 | -- | $408,600 | $0 | $408,600 |
| 2022 | $0 | $408,600 | $0 | $408,600 |
| 2021 | $4,482 | $408,600 | $0 | $408,600 |
Agents Affiliated with this Home
-
Edward Freeman Sr

Seller's Agent in 2023
Edward Freeman Sr
RE/MAX
(609) 661-5002
348 in this area
434 Total Sales
-
Dayna Restaino

Buyer's Agent in 2023
Dayna Restaino
Restaino Realty LLC
18 in this area
119 Total Sales
-
Terry Moeller

Seller's Agent in 2021
Terry Moeller
Sea Breeze Realty Group, LLC
(609) 709-2779
31 in this area
31 Total Sales
-
Cathy Moeller
C
Seller Co-Listing Agent in 2021
Cathy Moeller
Sea Breeze Realty Group, LLC
(609) 709-8541
64 in this area
67 Total Sales
Map
Source: Bright MLS
MLS Number: NJOC2018372
APN: 04 00167-0000-00001-0000-C024X
- 510 N Bay Ave Unit 303
- 218 7th St Unit A
- 222 4th St
- 207 4th St
- 320 3rd St
- 220 Taylor Ave
- 420 8th St Unit 8S
- 420 8th St Unit 3N
- 326 3rd St Unit B
- 324 3rd St
- 301 N Beach Ave
- 118 4th St
- 408 N Atlantic Ave
- 450 Dock Rd
- 1018 Long Beach Blvd
- 500 Engleside Ave Unit 6
- 500 Engleside Ave
- 401 Coral St
- 127 E 13th St
- 123 Coral St
- 510 N Bay Ave Unit 103
- 510 N Bay Ave Unit 209
- 510 N Bay Ave Unit 302
- 510 N Bay Ave Unit 309
- 510 N Bay Ave Unit 202
- 510 N Bay Ave Unit 301
- 510 N Bay Ave Unit 308
- 510 N Bay Ave Unit 306
- 510 N Bay Ave Unit 304
- 510 N Bay Ave Unit 307
- 510 N Bay Ave Unit 207
- 510 N Bay Ave Unit 203
- 510 N Bay Ave Unit 2-10
- 510 N Bay Ave Unit 3-10
- 510 N Bay Ave Unit 3-9
- 510 N Bay Ave Unit 2-9
- 510 N Bay Ave Unit 3-2
- 510 N Bay Ave Unit 2-2
- 510 N Bay Ave Unit 3-1
- 510 N Bay Ave Unit 3-6
