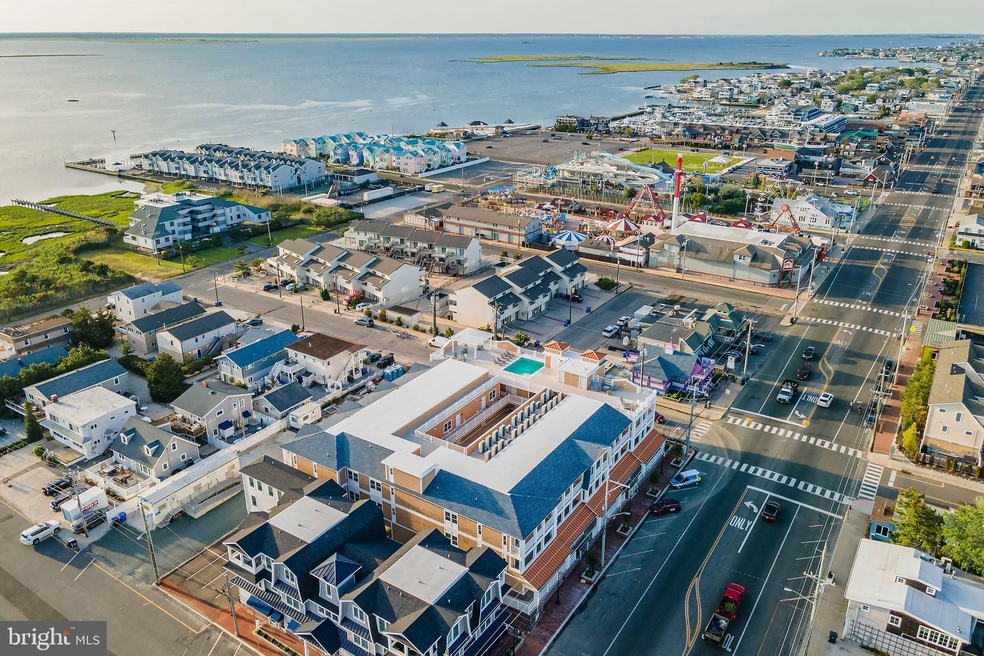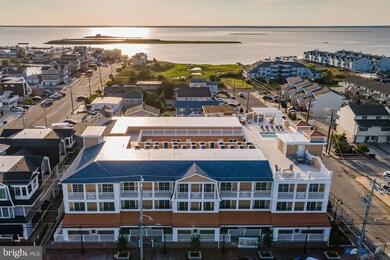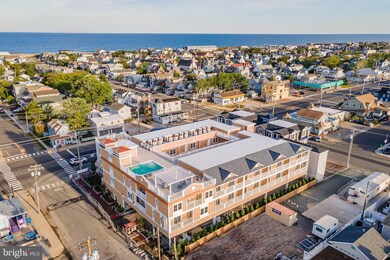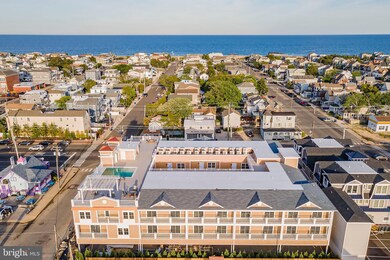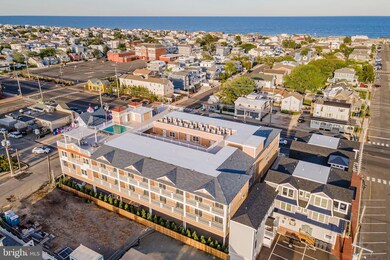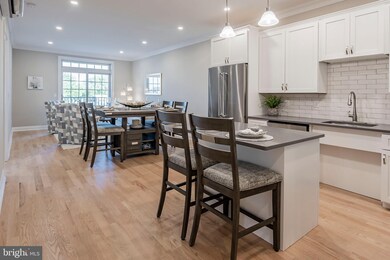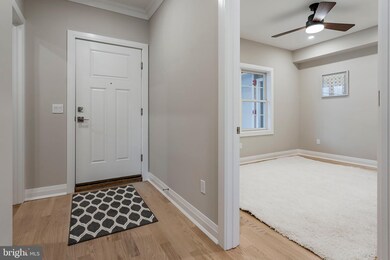
510 N Bay Ave Unit 3-10 Beach Haven, NJ 08008
Long Beach Island NeighborhoodHighlights
- New Construction
- Bay View
- Bayside
- Beach Haven School Rated A-
- Open Floorplan
- Coastal Architecture
About This Home
As of October 2020In the heart of Beach Haven, we would like to introduce to you the New Premium Luxury Condominium Victoria Rose We invite you to dwell in a charming, peaceful place by the beach. This stunning new construction includes the following: Custom Tile Baths, Quartz Countertops, Bertch Cabinetry, Stainless Steel Kitchen Appliances, Custom Trim Package, Hardwood floors throughout, 9 ft ceilings to name a few. Option of 20 units available ranging from 2 or 3 bedrooms to choose from. Each residential unit will have (2) assigned parking spaces in the covered garage with individual owners closet. The exterior of Victoria Rose promotes an ample amount of natural light, making it impossible to miss out on your beautiful surroundings. This Victorian inspired living space radiates comfort and class, providing plenty of space for the whole family to create memories. The outdoor amenities make Victoria Rose a Beach Haven treasure that is hard to pass up! The Roof Top is an oasis featuring an in-deck saltwater pool, men s and women s bathrooms and showers, gas BBQ grills, three separate sitting areas with firepits and pergola, large hot tub, and an abundance of lounging areas for sunbathing. Beach Haven is known for its fine restaurants, shopping villages and entertainment. So, come and relax on our white sandy beaches or zip around on a watercraft to complete your fun filled day.
Property Details
Home Type
- Condominium
Year Built
- Built in 2020 | New Construction
HOA Fees
- $850 Monthly HOA Fees
Parking
- 2 Assigned Parking Garage Spaces
Home Design
- Coastal Architecture
- Victorian Architecture
- Brick Exterior Construction
- Frame Construction
- Batts Insulation
- Fiberglass Roof
- Shake Siding
- Galvanized Plumbing
- Piling Construction
- Stick Built Home
- Copper Plumbing
- CPVC or PVC Pipes
- Masonry
- Tile
Interior Spaces
- 1,403 Sq Ft Home
- Property has 1 Level
- Open Floorplan
- Crown Molding
- Ceiling height of 9 feet or more
- Ceiling Fan
- Recessed Lighting
- Double Hung Windows
- Insulated Doors
- Dining Area
- Bay Views
- Flood Lights
Kitchen
- Electric Oven or Range
- Self-Cleaning Oven
- Stove
- Cooktop
- Built-In Microwave
- Ice Maker
- Dishwasher
- Stainless Steel Appliances
- Kitchen Island
- Upgraded Countertops
Flooring
- Wood
- Carpet
- Ceramic Tile
Bedrooms and Bathrooms
- 3 Main Level Bedrooms
- En-Suite Bathroom
- 2 Full Bathrooms
- Bathtub with Shower
- Walk-in Shower
Laundry
- Laundry in unit
- Electric Dryer
- Washer
Accessible Home Design
- Doors swing in
Outdoor Features
- Balcony
- Exterior Lighting
- Outdoor Storage
- Outdoor Grill
Location
- Flood Risk
- Bayside
Utilities
- Forced Air Heating and Cooling System
- Electric Water Heater
Listing and Financial Details
- Home warranty included in the sale of the property
- Assessor Parcel Number 04-00167-00001
Community Details
Overview
- Association fees include all ground fee, common area maintenance, exterior building maintenance, insurance, management, pool(s), sewer, snow removal, trash, water
- Beach Haven Subdivision
Amenities
- Common Area
- 1 Elevator
Recreation
- Heated Community Pool
- Saltwater Community Pool
- Community Spa
Pet Policy
- Dogs and Cats Allowed
Security
- Fire Sprinkler System
- Fire Escape
Map
Similar Homes in Beach Haven, NJ
Home Values in the Area
Average Home Value in this Area
Property History
| Date | Event | Price | Change | Sq Ft Price |
|---|---|---|---|---|
| 10/21/2020 10/21/20 | Sold | $779,000 | 0.0% | $555 / Sq Ft |
| 09/28/2020 09/28/20 | Pending | -- | -- | -- |
| 03/19/2020 03/19/20 | For Sale | $779,000 | -- | $555 / Sq Ft |
Tax History
| Year | Tax Paid | Tax Assessment Tax Assessment Total Assessment is a certain percentage of the fair market value that is determined by local assessors to be the total taxable value of land and additions on the property. | Land | Improvement |
|---|---|---|---|---|
| 2024 | -- | $410,300 | $0 | $410,300 |
| 2023 | -- | $410,300 | $0 | $410,300 |
| 2022 | $0 | $410,300 | $0 | $410,300 |
| 2021 | $4,501 | $410,300 | $0 | $410,300 |
Source: Bright MLS
MLS Number: NJOC397188
APN: 04 00167-0000-00001-0000-C025X
- 510 N Bay Ave Unit 303
- 218 7th St Unit A
- 222 4th St
- 207 4th St
- 320 3rd St
- 220 Taylor Ave
- 326 3rd St Unit B
- 324 3rd St
- 301 N Beach Ave
- 118 4th St
- 420 8th St Unit 8S
- 420 8th St Unit 3N
- 408 N Atlantic Ave
- 450 Dock Rd
- 1018 Long Beach Blvd
- 500 Engleside Ave Unit 6
- 500 Engleside Ave
- 401 Coral St
- 127 E 13th St
- 204 S Atlantic Ave Unit 202
