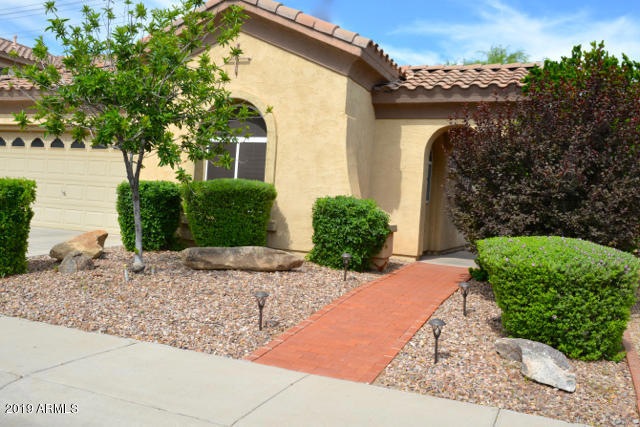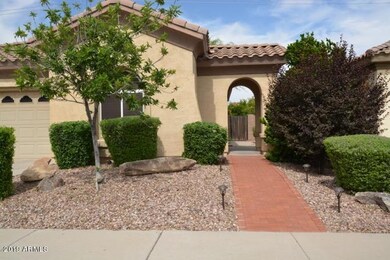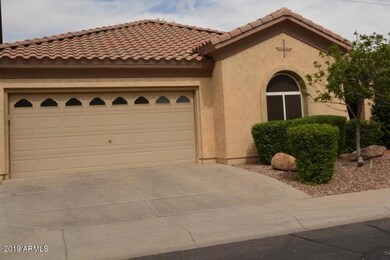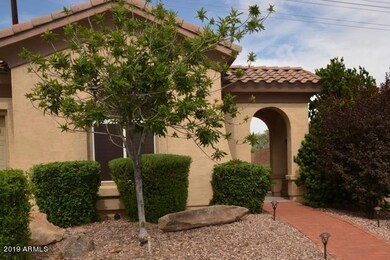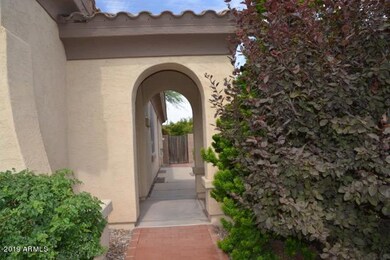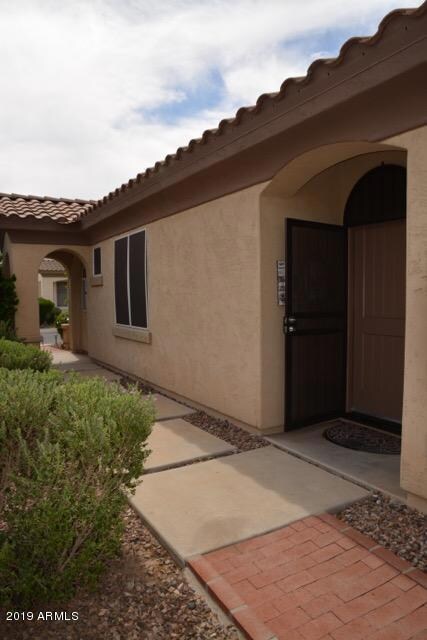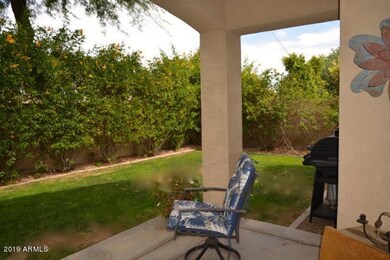
510 N Eucalyptus Place Chandler, AZ 85225
Southwest Gilbert NeighborhoodEstimated Value: $456,000 - $465,000
Highlights
- Gated Community
- Spanish Architecture
- Private Yard
- Chandler Traditional Academy - Liberty Campus Rated A
- Granite Countertops
- 4-minute walk to Ashley Trail Park
About This Home
As of July 2019Wonderful unique Shea home gated subdivision with community pool, playground, access to the canal for walking, jogging, biking etc. Beautiful arched entry door. Highly upgraded interior with new granite, upgraded newer gas range/oven, Shutters on most windows, New Carpet, Soft water loop, R/O water filter system with line to the refrigerator. Awesome split floorplan. Good sized great room. Master suite has separate shower and tub with new custom glass frameless shower doors, double sinks and a huge walk in closet. Programmable ''Nest'' thermostadt.
(NOT included: Refrigerator, Washer, Dryer, Water softener, custom draperies/valences/roman shade and curtain rods/hardware in the great room and master bedroom/bath)
Last Agent to Sell the Property
Desert Life Real Estate Company License #BR007604000 Listed on: 06/13/2019
Last Buyer's Agent
Antonio Reyes-Ramirez
Mojica & Associates Real Estate License #SA670994000
Home Details
Home Type
- Single Family
Est. Annual Taxes
- $1,650
Year Built
- Built in 2002
Lot Details
- 4,716 Sq Ft Lot
- Desert faces the front of the property
- Block Wall Fence
- Front and Back Yard Sprinklers
- Private Yard
- Grass Covered Lot
HOA Fees
- $132 Monthly HOA Fees
Parking
- 2 Car Direct Access Garage
- Garage Door Opener
Home Design
- Spanish Architecture
- Wood Frame Construction
- Tile Roof
- Stucco
Interior Spaces
- 1,460 Sq Ft Home
- 1-Story Property
- Ceiling height of 9 feet or more
- Ceiling Fan
- Double Pane Windows
- Solar Screens
Kitchen
- Breakfast Bar
- Built-In Microwave
- Granite Countertops
Flooring
- Carpet
- Tile
Bedrooms and Bathrooms
- 3 Bedrooms
- Remodeled Bathroom
- Primary Bathroom is a Full Bathroom
- 2 Bathrooms
- Dual Vanity Sinks in Primary Bathroom
- Bathtub With Separate Shower Stall
Schools
- Sanborn Elementary School
- Willis Junior High School
- Perry High School
Utilities
- Refrigerated Cooling System
- Heating System Uses Natural Gas
- Water Filtration System
- Water Softener
Additional Features
- No Interior Steps
- Covered patio or porch
Listing and Financial Details
- Tax Lot 90
- Assessor Parcel Number 310-11-697
Community Details
Overview
- Association fees include ground maintenance, street maintenance
- Az Community Mgmt Association, Phone Number (480) 355-1190
- Built by Shea Homes
- Park Village Subdivision, Great Room Open Floorplan
Recreation
- Community Pool
- Community Spa
- Bike Trail
Security
- Gated Community
Ownership History
Purchase Details
Home Financials for this Owner
Home Financials are based on the most recent Mortgage that was taken out on this home.Purchase Details
Home Financials for this Owner
Home Financials are based on the most recent Mortgage that was taken out on this home.Purchase Details
Home Financials for this Owner
Home Financials are based on the most recent Mortgage that was taken out on this home.Purchase Details
Home Financials for this Owner
Home Financials are based on the most recent Mortgage that was taken out on this home.Similar Homes in the area
Home Values in the Area
Average Home Value in this Area
Purchase History
| Date | Buyer | Sale Price | Title Company |
|---|---|---|---|
| Green Jerome V | $285,000 | Old Republic Title Agency | |
| Lovejoy Beverly Joy | $193,000 | Driggs Title Agency | |
| Larson Lynda | -- | Security Title Agency | |
| Larson Lynda | $129,900 | Security Title Agency | |
| Reardon Jarred J | $249,900 | First American Title Ins Co |
Mortgage History
| Date | Status | Borrower | Loan Amount |
|---|---|---|---|
| Open | Green Jerome V | $329,250 | |
| Closed | Green Jerome V | $229,500 | |
| Previous Owner | Lovejoy Beverly Joy | $122,000 | |
| Previous Owner | Larson Lynda | $14,000 | |
| Previous Owner | Larson Lynda | $123,405 | |
| Previous Owner | Reardon Jarred J | $212,415 | |
| Previous Owner | Oconnell Anthony | $192,850 | |
| Previous Owner | Oconnell Anthony G | $7,000 |
Property History
| Date | Event | Price | Change | Sq Ft Price |
|---|---|---|---|---|
| 07/15/2019 07/15/19 | Sold | $277,500 | -2.6% | $190 / Sq Ft |
| 07/08/2019 07/08/19 | For Sale | $285,000 | 0.0% | $195 / Sq Ft |
| 06/21/2019 06/21/19 | Pending | -- | -- | -- |
| 06/13/2019 06/13/19 | For Sale | $285,000 | +47.7% | $195 / Sq Ft |
| 03/06/2015 03/06/15 | Sold | $193,000 | -0.8% | $132 / Sq Ft |
| 01/28/2015 01/28/15 | Pending | -- | -- | -- |
| 01/25/2015 01/25/15 | For Sale | $194,500 | -- | $133 / Sq Ft |
Tax History Compared to Growth
Tax History
| Year | Tax Paid | Tax Assessment Tax Assessment Total Assessment is a certain percentage of the fair market value that is determined by local assessors to be the total taxable value of land and additions on the property. | Land | Improvement |
|---|---|---|---|---|
| 2025 | $1,759 | $19,703 | -- | -- |
| 2024 | $1,778 | $18,765 | -- | -- |
| 2023 | $1,778 | $31,860 | $6,370 | $25,490 |
| 2022 | $1,722 | $24,230 | $4,840 | $19,390 |
| 2021 | $1,770 | $22,870 | $4,570 | $18,300 |
| 2020 | $1,760 | $20,700 | $4,140 | $16,560 |
| 2019 | $1,698 | $18,630 | $3,720 | $14,910 |
| 2018 | $1,650 | $17,000 | $3,400 | $13,600 |
| 2017 | $1,550 | $16,020 | $3,200 | $12,820 |
| 2016 | $1,497 | $15,400 | $3,080 | $12,320 |
| 2015 | $1,436 | $15,050 | $3,010 | $12,040 |
Agents Affiliated with this Home
-
Gloria Hastie-Stueland

Seller's Agent in 2019
Gloria Hastie-Stueland
Desert Life Real Estate Company
(480) 241-4335
15 Total Sales
-
A
Buyer's Agent in 2019
Antonio Reyes-Ramirez
Mojica & Associates Real Estate
-
Luin L. Ross
L
Seller's Agent in 2015
Luin L. Ross
FDR Real Estate
(480) 926-3005
34 Total Sales
Map
Source: Arizona Regional Multiple Listing Service (ARMLS)
MLS Number: 5939471
APN: 310-11-697
- 1943 E San Tan St
- 2074 E Hulet Place
- 1963 E Monterey St
- 735 W Ivanhoe St
- 351 N Danyell Dr
- 741 N Tower Place
- 1631 E Carla Vista Dr
- 1778 S Saddle St
- 2330 E Stephens Place
- 1762 S Saddle St
- 740 W Dublin St
- 2260 E Binner Dr
- 1635 E Harrison St
- 2440 E Stephens Place
- 1523 E Tulsa St
- 1751 E Detroit St
- 2443 E Hulet Dr
- 1555 E Monterey St
- 195 N Cottonwood St Unit 26
- 1560 E Flint St
- 510 N Eucalyptus Place
- 520 N Eucalyptus Place
- 490 N Eucalyptus Place
- 530 N Eucalyptus Place
- 480 N Eucalyptus Place
- 501 N Eucalyptus Place
- 491 N Eucalyptus Place
- 521 N Eucalyptus Place
- 540 N Eucalyptus Place
- 470 N Eucalyptus Place
- 531 N Eucalyptus Place
- 481 N Eucalyptus Place
- 460 N Eucalyptus Place
- 541 N Eucalyptus Place
- 471 N Eucalyptus Place
- 541 N Soho Ln
- 547 N Soho Ln
- 535 N Soho Ln
- 553 N Soho Ln
- 551 N Eucalyptus Place
