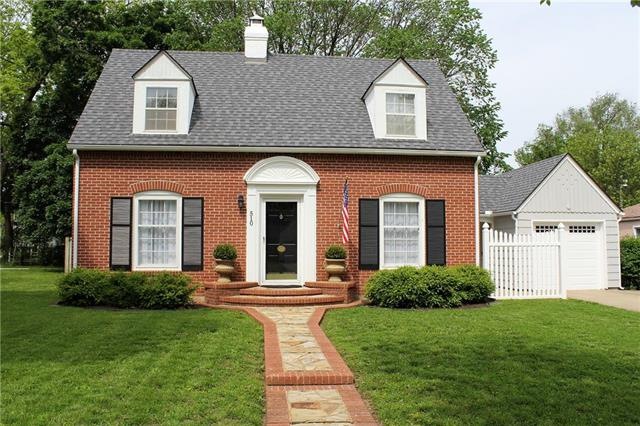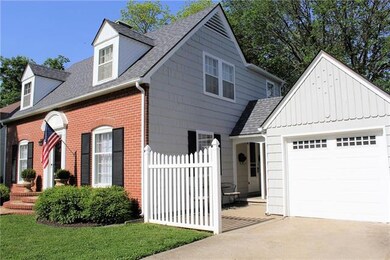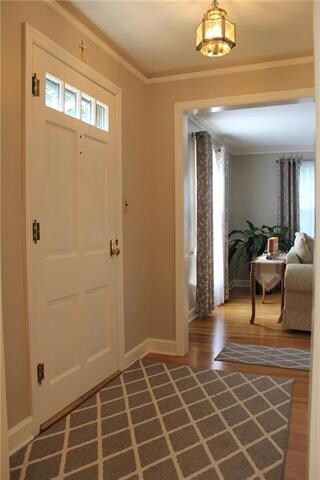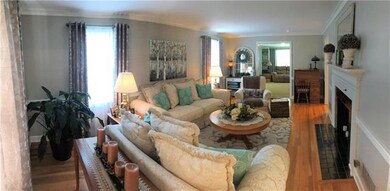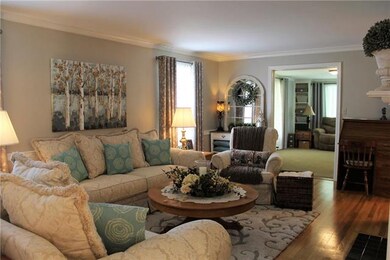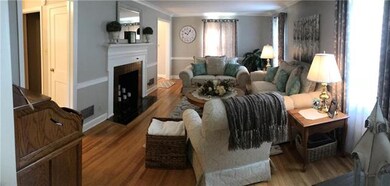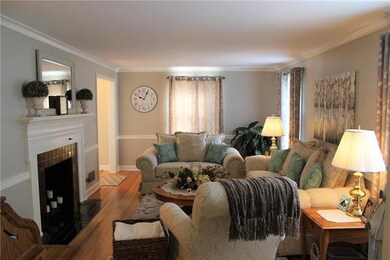
510 N Havanah St Butler, MO 64730
Estimated Value: $200,937 - $253,000
Highlights
- Home Theater
- Vaulted Ceiling
- Granite Countertops
- Living Room with Fireplace
- Wood Flooring
- Formal Dining Room
About This Home
As of June 2019This is an Outstanding Home, You will appreciate all the details & Love this home has been given. Living rm w/ fireplace, Media room w/ door to your large shady patio. DR, Kitchen w/ Oak cabinets, lg pantry & door to your covered breezeway leading to your garage. Upstairs features a Spacious Mst Bdrm w/ walk-in closet & Mst Bath w/additional closet, 2 additional Bedrooms, hall Bath, Hall Coat closet & Linen closet. You w/ enjoy the Family rm downstairs w/ bar & second fireplace. Fenced backyard. COME SEE!!!
Last Agent to Sell the Property
Glory Realty License #1999020791 Listed on: 05/15/2019
Home Details
Home Type
- Single Family
Est. Annual Taxes
- $936
Year Built
- Built in 1940
Lot Details
- Lot Dimensions are 75 x 145
- Wood Fence
- Many Trees
Parking
- 1 Car Detached Garage
- Inside Entrance
- Side Facing Garage
- Garage Door Opener
Home Design
- Brick Frame
- Composition Roof
Interior Spaces
- Wet Bar: Carpet, Ceiling Fan(s), Walk-In Closet(s), Fireplace, Wood Floor
- Built-In Features: Carpet, Ceiling Fan(s), Walk-In Closet(s), Fireplace, Wood Floor
- Vaulted Ceiling
- Ceiling Fan: Carpet, Ceiling Fan(s), Walk-In Closet(s), Fireplace, Wood Floor
- Skylights
- Some Wood Windows
- Shades
- Plantation Shutters
- Drapes & Rods
- Family Room
- Living Room with Fireplace
- 2 Fireplaces
- Formal Dining Room
- Home Theater
- Washer
Kitchen
- Electric Oven or Range
- Dishwasher
- Granite Countertops
- Laminate Countertops
- Wood Stained Kitchen Cabinets
Flooring
- Wood
- Wall to Wall Carpet
- Linoleum
- Laminate
- Stone
- Ceramic Tile
- Luxury Vinyl Plank Tile
- Luxury Vinyl Tile
Bedrooms and Bathrooms
- 3 Bedrooms
- Cedar Closet: Carpet, Ceiling Fan(s), Walk-In Closet(s), Fireplace, Wood Floor
- Walk-In Closet: Carpet, Ceiling Fan(s), Walk-In Closet(s), Fireplace, Wood Floor
- Double Vanity
- Bathtub with Shower
Finished Basement
- Sump Pump
- Fireplace in Basement
- Laundry in Basement
- Basement Window Egress
Home Security
- Storm Windows
- Storm Doors
Additional Features
- Enclosed patio or porch
- Central Heating and Cooling System
Community Details
- Butler Subdivision
Listing and Financial Details
- Exclusions: range
- Assessor Parcel Number 13-05.0-22-010-004-010.000
Ownership History
Purchase Details
Purchase Details
Home Financials for this Owner
Home Financials are based on the most recent Mortgage that was taken out on this home.Purchase Details
Home Financials for this Owner
Home Financials are based on the most recent Mortgage that was taken out on this home.Similar Homes in Butler, MO
Home Values in the Area
Average Home Value in this Area
Purchase History
| Date | Buyer | Sale Price | Title Company |
|---|---|---|---|
| Henley Trust | -- | None Listed On Document | |
| Henley Brenda K | -- | None Listed On Document | |
| Duvall Jake A | -- | -- |
Mortgage History
| Date | Status | Borrower | Loan Amount |
|---|---|---|---|
| Previous Owner | Henley Brenda K | $226,000 | |
| Previous Owner | Cook Dwayne A | $95,097 | |
| Previous Owner | Cook Dwayne A | $95,097 |
Property History
| Date | Event | Price | Change | Sq Ft Price |
|---|---|---|---|---|
| 06/27/2019 06/27/19 | Sold | -- | -- | -- |
| 05/15/2019 05/15/19 | For Sale | $150,000 | -- | $68 / Sq Ft |
Tax History Compared to Growth
Tax History
| Year | Tax Paid | Tax Assessment Tax Assessment Total Assessment is a certain percentage of the fair market value that is determined by local assessors to be the total taxable value of land and additions on the property. | Land | Improvement |
|---|---|---|---|---|
| 2024 | $1,080 | $16,800 | $0 | $0 |
| 2023 | $1,074 | $16,800 | $0 | $0 |
| 2022 | $981 | $15,070 | $0 | $0 |
| 2021 | $958 | $15,070 | $0 | $0 |
| 2020 | $958 | $15,070 | $0 | $0 |
| 2019 | $936 | $15,070 | $0 | $0 |
| 2018 | $935 | $15,070 | $0 | $0 |
| 2017 | $932 | $15,070 | $0 | $0 |
| 2016 | $925 | $14,900 | $0 | $0 |
| 2015 | -- | $14,900 | $0 | $0 |
| 2013 | -- | $78,400 | $0 | $0 |
Agents Affiliated with this Home
-
Gloria Appleberry
G
Seller's Agent in 2019
Gloria Appleberry
Glory Realty
(660) 200-5388
95 Total Sales
-
Erin Dubray
E
Seller Co-Listing Agent in 2019
Erin Dubray
Glory Realty
(660) 864-5607
138 Total Sales
Map
Source: Heartland MLS
MLS Number: 2165618
APN: 13-05.0-22-010-004-010.000
- 212 W Mill St
- 409 N Delaware St
- 404 N Main St
- 3480 N Main St
- 300 W Pine St
- 707 N Delaware St
- 309 N Water St
- 312 W Pine St
- 309 N Lyon St
- 209 N Havanah St
- 909 N Fulton St
- 201 N Water St
- 101 N Maple St
- 211 W Dakota St
- 311 W Dakota St
- 410 W Dakota St
- 108 W Fort Scott St
- 513 W Ohio St
- 405 W Fort Scott St
- 107 S Delaware St
- 510 N Havanah St
- 506 N Havanah St
- 514 N Havanah St
- 516 N Havanah St
- 511 N Havanah St
- 509 N Havanah St
- 507 N Havanah St
- 502 N Havanah St
- 513 N Fulton St
- 507 N Fulton St
- 518 N Havanah St
- 515 N Fulton St
- 503 N Havanah St
- 501 N Fulton St
- 519 N Fulton St
- 522 N Havanah St
- 705 N Fulton St
- 206 W Adams St
- 508 N Delaware St
- 512 N Delaware St
