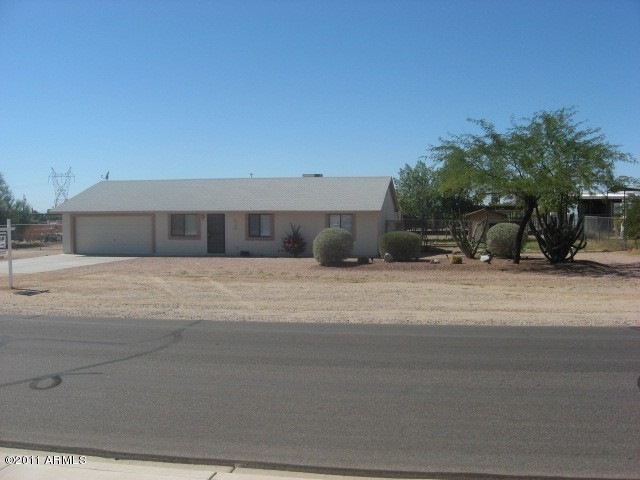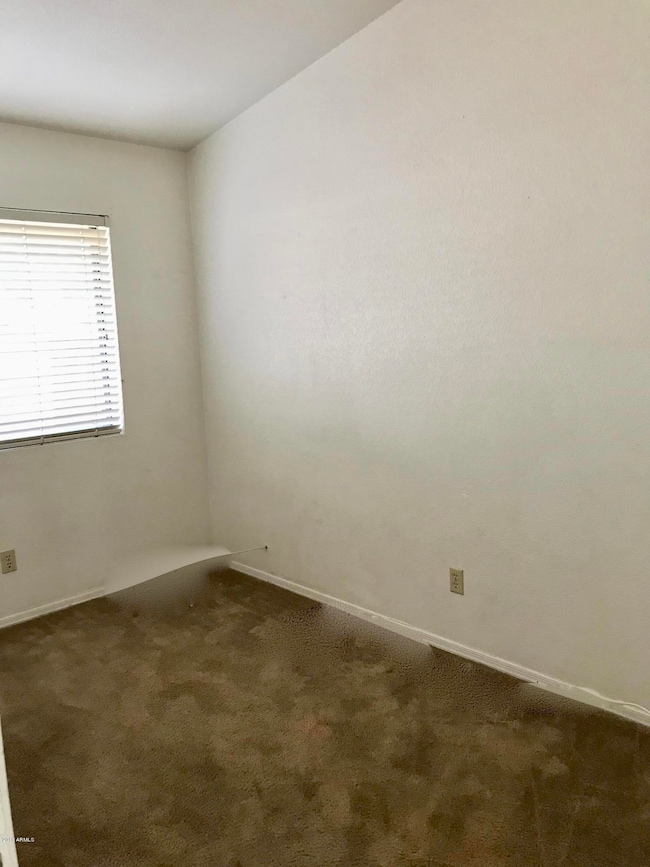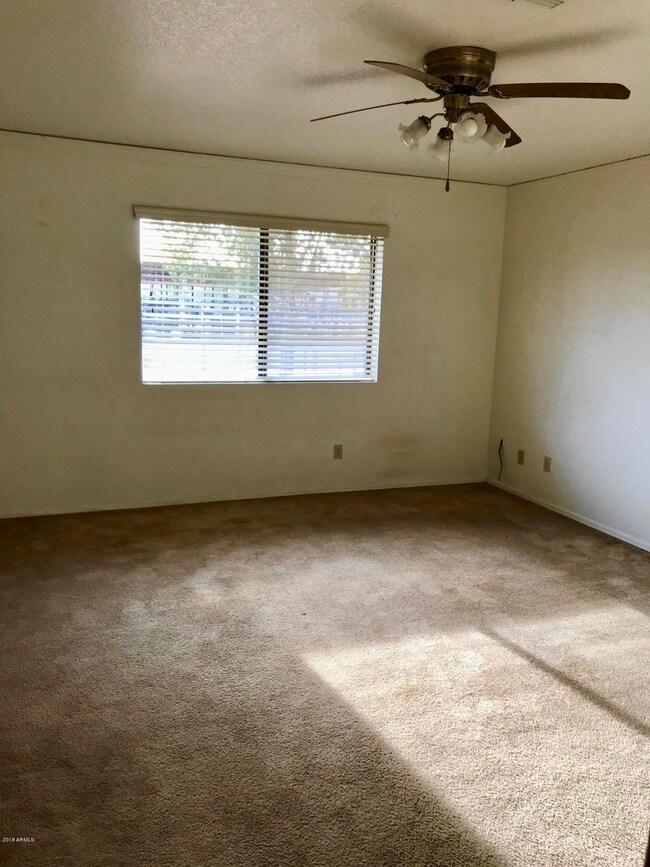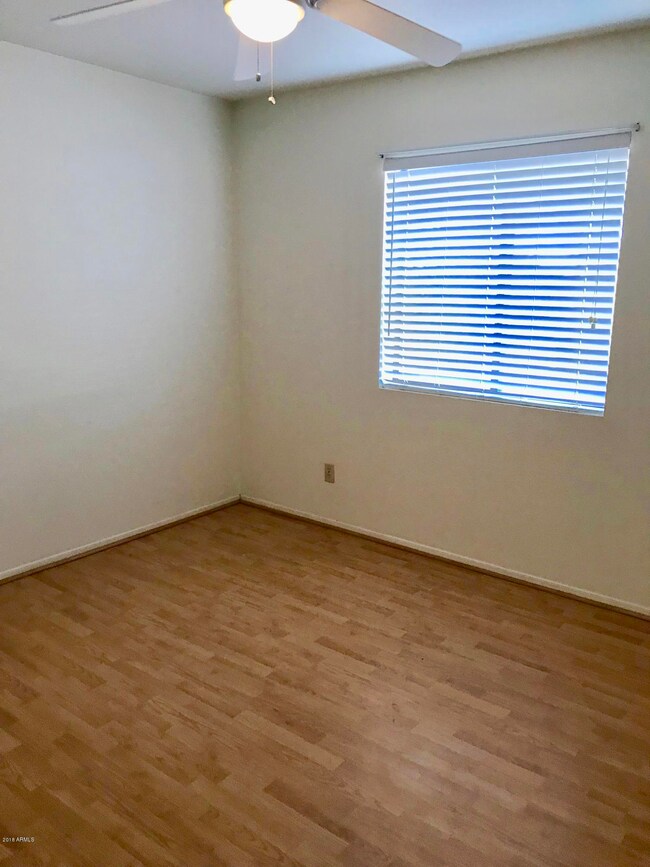
Estimated Value: $455,000 - $535,085
Highlights
- Barn
- Arena
- No HOA
- Franklin at Brimhall Elementary School Rated A
- RV Gated
- Eat-In Kitchen
About This Home
As of May 2018One acre of horse property with eight stalls, tack room, arena corral, hay storage, two pens, RV gate & carport. The house faces a golf course and has 3 bedrooms with a den, a large great-room with dining area, nice size kitchen, refrigerator, tile & carpet, AZ room/patio area, 2 car garage, desert & grass landscaping. Property will be sold as is.
Last Agent to Sell the Property
Marsh Management & Real Estate License #BR633824000 Listed on: 04/11/2018
Home Details
Home Type
- Single Family
Est. Annual Taxes
- $1,825
Year Built
- Built in 1995
Lot Details
- 1.02 Acre Lot
- Desert faces the front and back of the property
- Chain Link Fence
- Grass Covered Lot
Parking
- 2 Car Garage
- RV Gated
Home Design
- Wood Frame Construction
- Composition Roof
- Stucco
Interior Spaces
- 1,436 Sq Ft Home
- 1-Story Property
Kitchen
- Eat-In Kitchen
- Dishwasher
Flooring
- Carpet
- Tile
Bedrooms and Bathrooms
- 3 Bedrooms
- 2 Bathrooms
Laundry
- Laundry in unit
- Washer and Dryer Hookup
Schools
- Salk Elementary School
- Fremont Junior High School
- Red Mountain High School
Horse Facilities and Amenities
- Horse Stalls
- Corral
- Tack Room
- Arena
Utilities
- Refrigerated Cooling System
- Heating Available
- Septic Tank
Additional Features
- Screened Patio
- Barn
Community Details
- No Home Owners Association
- Hermar Valley Amd Subdivision
Listing and Financial Details
- Tax Lot 16
- Assessor Parcel Number 218-09-020-B
Ownership History
Purchase Details
Home Financials for this Owner
Home Financials are based on the most recent Mortgage that was taken out on this home.Purchase Details
Home Financials for this Owner
Home Financials are based on the most recent Mortgage that was taken out on this home.Purchase Details
Home Financials for this Owner
Home Financials are based on the most recent Mortgage that was taken out on this home.Purchase Details
Purchase Details
Purchase Details
Home Financials for this Owner
Home Financials are based on the most recent Mortgage that was taken out on this home.Similar Homes in Mesa, AZ
Home Values in the Area
Average Home Value in this Area
Purchase History
| Date | Buyer | Sale Price | Title Company |
|---|---|---|---|
| Vande Graaff Sr Kreston Derrick | -- | Pioneer Title Agency Inc | |
| Vandegraaff Kreston Derrick | -- | Amrock Inc | |
| Vande Graff Sr Derrick | $310,000 | Magnus Title Agency Llc | |
| Penson Bobby Edd | -- | None Available | |
| Penson Bob E | $183,500 | Land Title Agency Of Az Inc | |
| Casterton Robert D | -- | -- |
Mortgage History
| Date | Status | Borrower | Loan Amount |
|---|---|---|---|
| Open | Vande Graaff Sr Kreston Derrick | $292,000 | |
| Closed | Vandegraaff Kreston Derrick | $247,003 | |
| Closed | Vande Graff Sr Derrick | $248,000 | |
| Previous Owner | Casterton Robert D | $138,805 | |
| Previous Owner | Casterton Robert D | $85,400 |
Property History
| Date | Event | Price | Change | Sq Ft Price |
|---|---|---|---|---|
| 05/07/2018 05/07/18 | Sold | $310,000 | 0.0% | $216 / Sq Ft |
| 04/16/2018 04/16/18 | Pending | -- | -- | -- |
| 04/11/2018 04/11/18 | For Sale | $310,000 | -- | $216 / Sq Ft |
Tax History Compared to Growth
Tax History
| Year | Tax Paid | Tax Assessment Tax Assessment Total Assessment is a certain percentage of the fair market value that is determined by local assessors to be the total taxable value of land and additions on the property. | Land | Improvement |
|---|---|---|---|---|
| 2025 | $2,060 | $24,800 | -- | -- |
| 2024 | $2,084 | $23,619 | -- | -- |
| 2023 | $2,084 | $39,820 | $7,960 | $31,860 |
| 2022 | $2,038 | $32,220 | $6,440 | $25,780 |
| 2021 | $2,094 | $29,570 | $5,910 | $23,660 |
| 2020 | $1,803 | $24,370 | $4,870 | $19,500 |
| 2019 | $1,671 | $23,150 | $4,630 | $18,520 |
| 2018 | $1,595 | $20,110 | $4,020 | $16,090 |
| 2017 | $1,825 | $18,210 | $3,640 | $14,570 |
| 2016 | $1,784 | $16,910 | $3,380 | $13,530 |
| 2015 | $1,683 | $16,220 | $3,240 | $12,980 |
Agents Affiliated with this Home
-
Dennis Strobehn
D
Seller's Agent in 2018
Dennis Strobehn
Marsh Management & Real Estate
(480) 345-1590
12 Total Sales
-
Max Dewitt

Buyer's Agent in 2018
Max Dewitt
Realty One Group
(602) 725-0604
241 Total Sales
Map
Source: Arizona Regional Multiple Listing Service (ARMLS)
MLS Number: 5749827
APN: 218-09-020B
- 8246 E University Dr
- 548 N 82nd St
- 358 N 82nd Way
- 329 N 83rd Place
- 337 N 85th St
- 318 N 83rd Place Unit 38
- 318 N 83rd Place
- 8053 E Dover St
- 8049 E Des Moines St
- 8027 E Quarterline Rd
- 156 N Hawes Rd Unit 68
- 8126 E Billings St
- 8107 E Butte St
- 8125 E Billings St
- 8700 E University Dr Unit 1302
- 8700 E University Dr Unit 1303
- 8700 E University Dr Unit 1738
- 8700 E University Dr Unit 1203
- 8700 E University Dr Unit 952
- 8700 E University Dr Unit 1758
- 510 N Hawes Rd
- 506 N Hawes Rd
- 540 N Hawes Rd
- 464 N Hawes Rd
- 555 N 83rd St
- 460 N Hawes Rd
- 533 N 83rd St
- 529 N 83rd St
- 454 N Hawes Rd Unit 14
- 454 N Hawes Rd
- 501 N 83rd St
- 438 N Hawes Rd
- 434 N Hawes Rd
- 459 N 83rd St
- 8259 E Quarterline Rd
- 512 N 83rd St
- 502 N 83rd St
- 429 N 83rd St
- 442 N 83rd St
- 415 N 83rd Place






