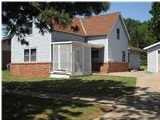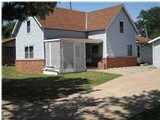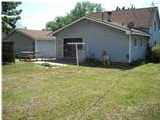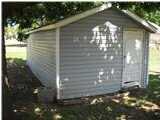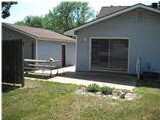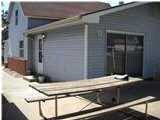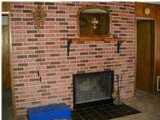
510 N Main St Attica, KS 67009
Highlights
- Traditional Architecture
- 2 Car Detached Garage
- Forced Air Heating and Cooling System
- Attica High School Rated 9+
- Fireplace
- Combination Kitchen and Dining Room
About This Home
As of January 2015This Charming Home is spacious and can meet all your family needs. Main Floor has a Formal Living Room, Kitchen/dining combo. Large Family Room w/Fireplace, Master Bedroom, Utility area and 2 Baths. Kitchen and Dining Room has nice wood laminate flooring. Just up the flight of stairs is a loft that could serve many purposes - play area for the Kids, Sewing Room or Home Office. There are two very large bedrooms on the second floor as well as lots of storage space. The outside has low maintenance vinyl Siding and Brick Veneer. Large Detached 2 Car Garage and another small garage to the back of the lot. Nicely located only 2 Blocks from the Wellness/fitness Center and Public Schools, and only 3 Blocks from the Public Swimming Pool & Park. HUGE demand for rentals in Attca. Could be a great investment Property.
Last Agent to Sell the Property
Century 21 Grigsby Realty License #00009064 Listed on: 01/23/2013
Home Details
Home Type
- Single Family
Est. Annual Taxes
- $2,012
Year Built
- Built in 1930
Home Design
- Traditional Architecture
- Frame Construction
- Composition Roof
Interior Spaces
- 3 Bedrooms
- 1,816 Sq Ft Home
- 1.5-Story Property
- Fireplace
- Combination Kitchen and Dining Room
- Crawl Space
- Laundry on main level
Parking
- 2 Car Detached Garage
- Carport
Schools
- Attica Elementary And Middle School
- Attica High School
Additional Features
- 0.25 Acre Lot
- Forced Air Heating and Cooling System
Similar Homes in Attica, KS
Home Values in the Area
Average Home Value in this Area
Property History
| Date | Event | Price | Change | Sq Ft Price |
|---|---|---|---|---|
| 01/05/2015 01/05/15 | Sold | -- | -- | -- |
| 01/05/2015 01/05/15 | Pending | -- | -- | -- |
| 12/29/2014 12/29/14 | Sold | -- | -- | -- |
| 11/28/2014 11/28/14 | Pending | -- | -- | -- |
| 06/19/2014 06/19/14 | For Sale | $52,000 | +10.6% | $29 / Sq Ft |
| 05/02/2014 05/02/14 | For Sale | $47,000 | -31.9% | $26 / Sq Ft |
| 10/24/2013 10/24/13 | Sold | -- | -- | -- |
| 10/24/2013 10/24/13 | Sold | -- | -- | -- |
| 10/24/2013 10/24/13 | Pending | -- | -- | -- |
| 08/29/2013 08/29/13 | Pending | -- | -- | -- |
| 01/23/2013 01/23/13 | For Sale | $69,000 | 0.0% | $38 / Sq Ft |
| 04/24/2012 04/24/12 | For Sale | $69,000 | +72.9% | $19 / Sq Ft |
| 03/23/2012 03/23/12 | Sold | -- | -- | -- |
| 03/23/2012 03/23/12 | Sold | -- | -- | -- |
| 03/14/2012 03/14/12 | Pending | -- | -- | -- |
| 03/02/2012 03/02/12 | Pending | -- | -- | -- |
| 02/10/2012 02/10/12 | For Sale | $39,900 | 0.0% | $22 / Sq Ft |
| 12/31/2011 12/31/11 | For Sale | $39,900 | -- | $11 / Sq Ft |
Tax History Compared to Growth
Tax History
| Year | Tax Paid | Tax Assessment Tax Assessment Total Assessment is a certain percentage of the fair market value that is determined by local assessors to be the total taxable value of land and additions on the property. | Land | Improvement |
|---|---|---|---|---|
| 2025 | $1,737 | $10,901 | $684 | $10,217 |
| 2024 | $16 | $7,325 | $652 | $6,673 |
| 2023 | $1,164 | $5,600 | $652 | $4,948 |
| 2022 | $246 | $4,069 | $504 | $3,565 |
| 2021 | $246 | $1,142 | $491 | $651 |
| 2020 | $246 | $1,142 | $504 | $638 |
| 2019 | $1,156 | $5,256 | $504 | $4,752 |
| 2018 | $1,120 | $5,255 | $584 | $4,671 |
| 2017 | $1,142 | $5,255 | $584 | $4,671 |
| 2016 | $1,137 | $5,635 | $463 | $5,172 |
| 2015 | -- | $5,635 | $423 | $5,212 |
| 2014 | -- | $5,578 | $242 | $5,336 |
Agents Affiliated with this Home
-
Gary Grigsby

Seller's Agent in 2015
Gary Grigsby
CENTURY 21 GRIGSBY REALTY
(620) 886-0766
153 Total Sales
Map
Source: South Central Kansas MLS
MLS Number: 347441
APN: 074-19-0-40-09-004.00-0
- 408 N Main St
- 502 N Harper St
- 516 N Botkin St
- 514 N Magnolia St
- 407 N Magnolia St
- 319 N Magnolia St
- 312 E York St
- 697 NW 100 Ave
- 820 NW 100 Rd
- 0 NW 100 Unit 18931694
- 738 NW 155 Ave
- NW 50 Ave
- 000 NW 50 Ave Lot 3 4
- 0 NW 10 Rd
- Hwy 2
- 0 Highway 2 Unit SCK659681
- 205 NW 90 Rd
- 1 NW 150 Rd
- 11292 NE Plum Thicket Rd
- 00000 NW 160 Rd
