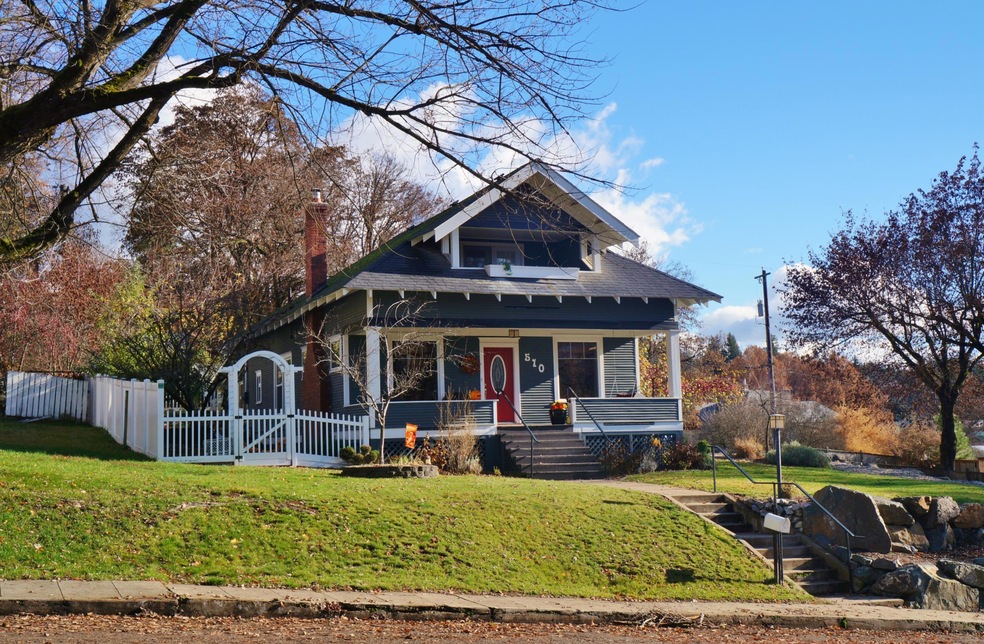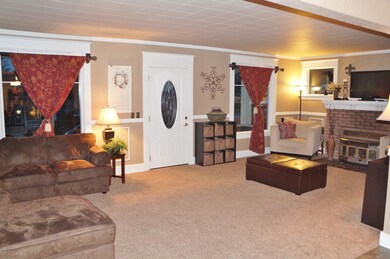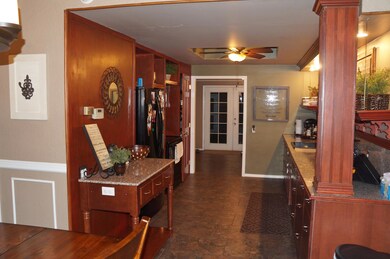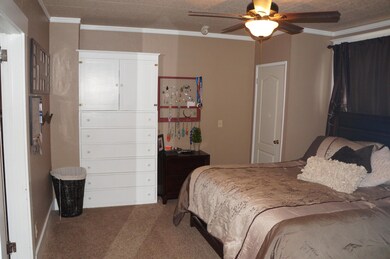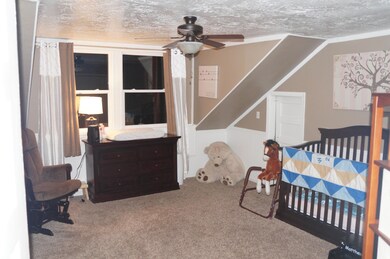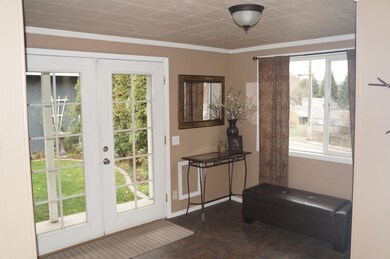
510 N Maple St Colville, WA 99114
Estimated Value: $354,083 - $484,000
Highlights
- RV Access or Parking
- Wood Flooring
- Victorian Architecture
- City View
- Main Floor Primary Bedroom
- Sun or Florida Room
About This Home
As of February 2017EXCEPTIONAL STYLE and classical design best describes this turn-of-the-century Colville home that is move in ready. Countless upgrades including granite tile kitchen counter tops, stainless steel appliances, upgraded floor coverings, new vinyl windows and much more. Formal living room and dining room, main floor master bedroom with bath, and upstairs with 2 bedrooms and half bath. Don't miss the screened-in patio for your round enjoyment, the beautiful natural rock retaining walls and corner lot that gives you lots of elbow room.
Last Agent to Sell the Property
JEFF HINTON
KELLER WILLIAMS REALTY COLVILLE License #23576 Listed on: 12/15/2016

Last Buyer's Agent
JEFF HINTON
COLDWELL BANKER AM-PAC REALTY
Home Details
Home Type
- Single Family
Est. Annual Taxes
- $2,087
Year Built
- Built in 1918
Lot Details
- 7,405 Sq Ft Lot
- Lot Dimensions are 60 x 120
- Southern Exposure
- Landscaped
- Corner Lot
- Level Lot
- Sprinkler System
- Garden
Parking
- 1 Car Garage
- Parking Available
- RV Access or Parking
Property Views
- City
- Mountain
- Territorial
Home Design
- Victorian Architecture
- Frame Construction
- Composition Roof
- Cedar Siding
- Concrete Perimeter Foundation
- Cedar
Interior Spaces
- 3,191 Sq Ft Home
- 2-Story Property
- Ceiling Fan
- Gas Log Fireplace
- Home Office
- Sewing Room
- Sun or Florida Room
- Wood Flooring
- Partially Finished Basement
- Basement Fills Entire Space Under The House
- Laundry on main level
Kitchen
- Electric Range
- Range Hood
- Dishwasher
- Disposal
Bedrooms and Bathrooms
- 3 Bedrooms
- Primary Bedroom on Main
- 3 Bathrooms
Outdoor Features
- Balcony
- Covered patio or porch
Utilities
- Window Unit Cooling System
- Forced Air Heating System
- Heating System Uses Natural Gas
- Heating System Uses Wood
- Baseboard Heating
- 200+ Amp Service
- Water Filtration System
- Natural Gas Water Heater
Community Details
- No Home Owners Association
Listing and Financial Details
- Assessor Parcel Number 0097100
Ownership History
Purchase Details
Home Financials for this Owner
Home Financials are based on the most recent Mortgage that was taken out on this home.Purchase Details
Home Financials for this Owner
Home Financials are based on the most recent Mortgage that was taken out on this home.Purchase Details
Home Financials for this Owner
Home Financials are based on the most recent Mortgage that was taken out on this home.Purchase Details
Home Financials for this Owner
Home Financials are based on the most recent Mortgage that was taken out on this home.Similar Homes in Colville, WA
Home Values in the Area
Average Home Value in this Area
Purchase History
| Date | Buyer | Sale Price | Title Company |
|---|---|---|---|
| Vancleave Cecily | -- | Stevens County Title Company | |
| Vancleave Theodore J | $222,000 | Stevens County Title Company | |
| Wolfe Michael D | $205,000 | Stevens County Title Company | |
| Galbraith Leanette M | $239,500 | Stevens County Title Company |
Mortgage History
| Date | Status | Borrower | Loan Amount |
|---|---|---|---|
| Open | Vancleave Cecily | $154,000 | |
| Closed | Vancleave Theodore J | $177,600 | |
| Previous Owner | Wolfe Michael D | $209,407 | |
| Previous Owner | Galbraith Leanette M | $162,000 | |
| Previous Owner | Galbraith Leanette M | $191,600 |
Property History
| Date | Event | Price | Change | Sq Ft Price |
|---|---|---|---|---|
| 02/24/2017 02/24/17 | Sold | $222,000 | -5.5% | $70 / Sq Ft |
| 01/24/2017 01/24/17 | Pending | -- | -- | -- |
| 11/18/2016 11/18/16 | For Sale | $235,000 | +14.6% | $74 / Sq Ft |
| 04/18/2013 04/18/13 | Sold | $205,000 | 0.0% | $64 / Sq Ft |
| 02/19/2013 02/19/13 | Pending | -- | -- | -- |
| 02/15/2013 02/15/13 | For Sale | $205,000 | -- | $64 / Sq Ft |
Tax History Compared to Growth
Tax History
| Year | Tax Paid | Tax Assessment Tax Assessment Total Assessment is a certain percentage of the fair market value that is determined by local assessors to be the total taxable value of land and additions on the property. | Land | Improvement |
|---|---|---|---|---|
| 2024 | $2,087 | $296,590 | $25,000 | $271,590 |
| 2023 | $2,087 | $300,949 | $25,000 | $275,949 |
| 2022 | $2,116 | $284,974 | $25,000 | $259,974 |
| 2021 | $1,806 | $219,333 | $25,200 | $194,133 |
| 2020 | $1,808 | $219,333 | $25,200 | $194,133 |
| 2019 | $1,637 | $226,897 | $25,200 | $201,697 |
| 2018 | $1,872 | $187,563 | $25,200 | $162,363 |
| 2017 | $1,711 | $183,482 | $25,200 | $158,282 |
| 2016 | $1,762 | $183,482 | $25,200 | $158,282 |
| 2015 | -- | $188,015 | $25,200 | $162,815 |
| 2013 | -- | $192,557 | $46,267 | $146,290 |
Agents Affiliated with this Home
-
J
Seller's Agent in 2017
JEFF HINTON
KELLER WILLIAMS REALTY COLVILLE
(509) 684-1414
Map
Source: Northeast Washington Association of REALTORS®
MLS Number: 33151
APN: 0097100
