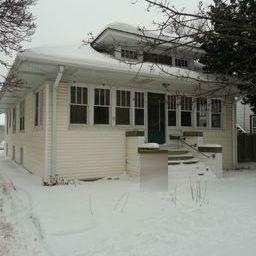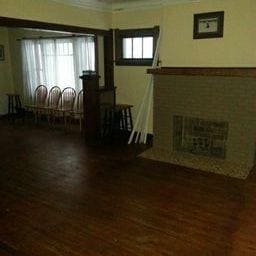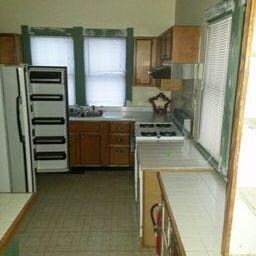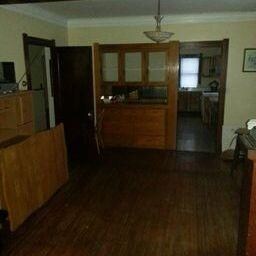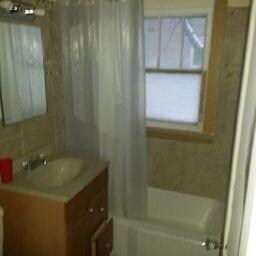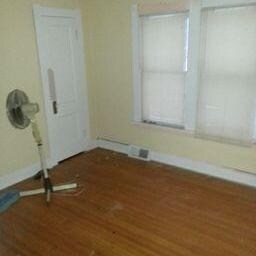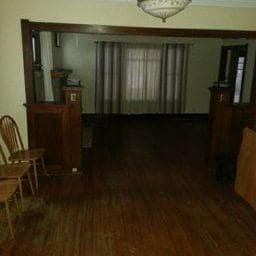
510 N Raynor Ave Joliet, IL 60435
Cathedral Area NeighborhoodHighlights
- Walk-In Pantry
- Detached Garage
- Bungalow
- Fenced Yard
- Breakfast Bar
- 4-minute walk to Preservation Park
About This Home
As of May 2014Turn of the century "Craftsman" style bungalow in prestigious 'Cathedral Area'. Original "clear" quatersawn 5" oak trim and 8" base throughout. Crown moulding. 9' ceilings. Lg kitchen. Full bsmnt, full walk-up attic. Lg fenced yard. Encl 8x27 front porch, 3 season, all glass. Newer roof and plumbing. Close to shopping, schools and Metra. This home qualifies for IHDA Building Blocks progam -$10,000.00 Cash
Last Agent to Sell the Property
Kathy Dames
RE/MAX Ultimate Professionals License #471014774 Listed on: 01/13/2014

Co-Listed By
Shannon Simotes
RE/MAX Ultimate Professionals License #475147473
Last Buyer's Agent
Steve Grobl
Steve Grobl Real Estate License #471003856
Home Details
Home Type
- Single Family
Est. Annual Taxes
- $5,182
Year Built
- 1918
Parking
- Detached Garage
- Driveway
- Garage Is Owned
Home Design
- Bungalow
- Aluminum Siding
Kitchen
- Breakfast Bar
- Walk-In Pantry
- Oven or Range
- Microwave
- Dishwasher
Laundry
- Dryer
- Washer
Unfinished Basement
- Basement Fills Entire Space Under The House
- Finished Basement Bathroom
Utilities
- Forced Air Heating and Cooling System
- Heating System Uses Gas
Additional Features
- Decorative Fireplace
- Fenced Yard
- Property is near a bus stop
Listing and Financial Details
- Homeowner Tax Exemptions
Ownership History
Purchase Details
Purchase Details
Home Financials for this Owner
Home Financials are based on the most recent Mortgage that was taken out on this home.Purchase Details
Purchase Details
Home Financials for this Owner
Home Financials are based on the most recent Mortgage that was taken out on this home.Similar Home in Joliet, IL
Home Values in the Area
Average Home Value in this Area
Purchase History
| Date | Type | Sale Price | Title Company |
|---|---|---|---|
| Interfamily Deed Transfer | -- | Chicago Title Insurance Co | |
| Quit Claim Deed | -- | None Available | |
| Warranty Deed | $60,000 | First United Title Svcs Inc | |
| Interfamily Deed Transfer | -- | -- |
Mortgage History
| Date | Status | Loan Amount | Loan Type |
|---|---|---|---|
| Previous Owner | $115,439 | Unknown | |
| Previous Owner | $105,926 | Unknown |
Property History
| Date | Event | Price | Change | Sq Ft Price |
|---|---|---|---|---|
| 07/07/2025 07/07/25 | For Sale | $325,000 | 0.0% | $79 / Sq Ft |
| 06/27/2025 06/27/25 | Price Changed | $325,000 | +441.7% | $79 / Sq Ft |
| 05/29/2014 05/29/14 | Sold | $60,000 | -7.6% | $44 / Sq Ft |
| 04/30/2014 04/30/14 | Pending | -- | -- | -- |
| 04/22/2014 04/22/14 | For Sale | $64,900 | 0.0% | $47 / Sq Ft |
| 03/17/2014 03/17/14 | Pending | -- | -- | -- |
| 03/01/2014 03/01/14 | Price Changed | $64,900 | -13.4% | $47 / Sq Ft |
| 02/17/2014 02/17/14 | Price Changed | $74,900 | -16.7% | $55 / Sq Ft |
| 01/21/2014 01/21/14 | Price Changed | $89,900 | -14.3% | $66 / Sq Ft |
| 01/13/2014 01/13/14 | For Sale | $104,900 | -- | $76 / Sq Ft |
Tax History Compared to Growth
Tax History
| Year | Tax Paid | Tax Assessment Tax Assessment Total Assessment is a certain percentage of the fair market value that is determined by local assessors to be the total taxable value of land and additions on the property. | Land | Improvement |
|---|---|---|---|---|
| 2023 | $5,182 | $62,080 | $15,878 | $46,202 |
| 2022 | $4,632 | $56,156 | $14,363 | $41,793 |
| 2021 | $4,177 | $52,448 | $13,415 | $39,033 |
| 2020 | $3,955 | $49,808 | $12,740 | $37,068 |
| 2019 | $3,679 | $46,290 | $11,840 | $34,450 |
| 2018 | $3,465 | $42,774 | $10,941 | $31,833 |
| 2017 | $3,191 | $38,889 | $9,947 | $28,942 |
| 2016 | $2,986 | $35,782 | $9,119 | $26,663 |
| 2015 | $3,709 | $33,550 | $8,550 | $25,000 |
| 2014 | $3,709 | $33,400 | $8,500 | $24,900 |
| 2013 | $3,709 | $36,451 | $9,432 | $27,019 |
Agents Affiliated with this Home
-
Irwin Dammers

Seller's Agent in 2025
Irwin Dammers
Coldwell Banker Realty
(630) 881-1558
38 Total Sales
-
K
Seller's Agent in 2014
Kathy Dames
RE/MAX
-
S
Seller Co-Listing Agent in 2014
Shannon Simotes
RE/MAX
-
S
Buyer's Agent in 2014
Steve Grobl
Steve Grobl Real Estate
Map
Source: Midwest Real Estate Data (MRED)
MLS Number: MRD08515753
APN: 30-07-09-115-006
- 523 Wilcox St
- 812 Farragut Place
- 515 N Prairie Ave
- 808 Glenwood Ave
- 907 Glenwood Ave
- 662 Glenwood Ave
- 517 N William St
- 414 Whitney Ave
- 407 N William St
- 711 Mason Ave
- 900 Mason Ave
- 718 Plainfield Rd
- 953 Mason Ave
- 515 Cornelia St
- 707 Campbell St
- 1055 Glenwood Ave
- 705 Campbell St
- 458 Douglas St
- 710 Cornelia St
- 311 Nicholson St
