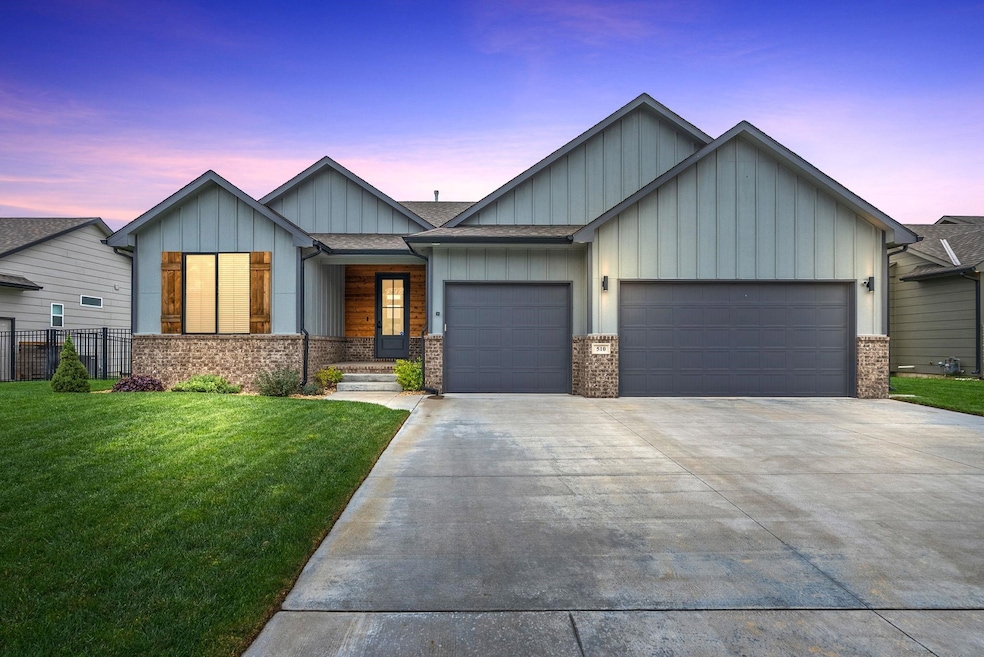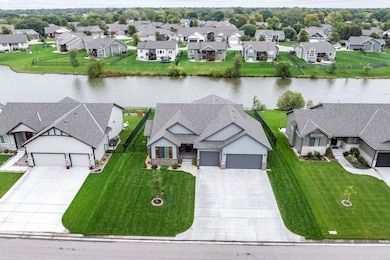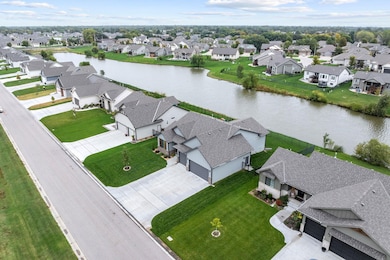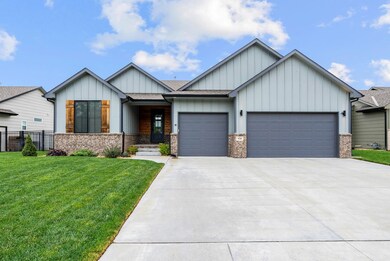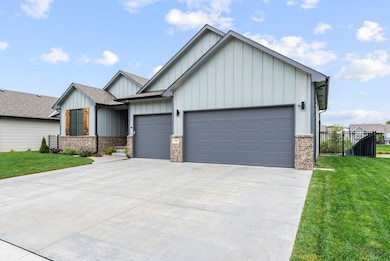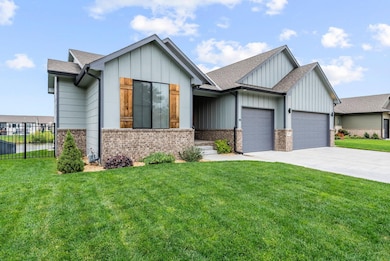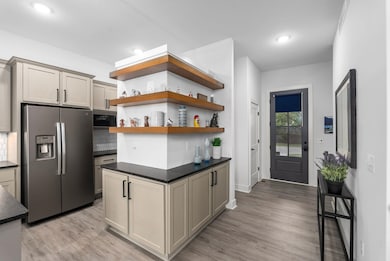510 N Wheatland Ave Wichita, KS 67235
Far West Wichita NeighborhoodEstimated payment $2,581/month
Highlights
- Community Lake
- Deck
- Walk-In Closet
- Apollo Elementary School Rated A
- Pond
- Patio
About This Home
Beautiful Pond Lot Home in the Goddard School District! Welcome to this stunning 3-bedroom, 2-bathroom home offering modern design and peaceful waterfront living! From the moment you arrive, you’ll love the home’s charming curb appeal featuring a large three-car garage, beautiful board and batten siding, and rustic wood accents. Step inside to find an open, airy layout with stylish finishes throughout. The spacious living area flows seamlessly into the dining and kitchen spaces—perfect for entertaining or relaxing with family. Cozy up by the electric fireplace that has features to set the perfect tone. Enjoy cooking in the well-designed kitchen with plenty of cabinetry, unique pantry, large island, custom hood and views of the water. The primary suite offers a private retreat with a large tile shower, double vanities, private water closet and walk-in closet that connects to the laundry room. Outside, enjoy evenings on your covered deck, on the concrete patio overlooking the pond, with wrought iron fencing. The property’s waterfront location offers peaceful views year-round and convenient neighborhood amenities. Located in the desirable Goddard School District in the Wichita city limits and close to shopping, dining, and major highways, this home blends suburban comfort with a touch of luxury. Don’t miss your chance to make this water front beauty your next home! Some information is estimated and cannot be guaranteed.
Listing Agent
RE/MAX Premier Brokerage Phone: 316-640-1186 License #00048155 Listed on: 10/08/2025
Home Details
Home Type
- Single Family
Est. Annual Taxes
- $4,849
Year Built
- Built in 2022
Lot Details
- 9,583 Sq Ft Lot
- Sprinkler System
HOA Fees
- $42 Monthly HOA Fees
Parking
- 3 Car Garage
Home Design
- Brick Exterior Construction
- Composition Roof
Interior Spaces
- 1,617 Sq Ft Home
- 1-Story Property
- Ceiling Fan
- Electric Fireplace
- Living Room
- Dining Room
Kitchen
- Microwave
- Dishwasher
- Disposal
Flooring
- Carpet
- Luxury Vinyl Tile
Bedrooms and Bathrooms
- 3 Bedrooms
- Walk-In Closet
- 2 Full Bathrooms
Laundry
- Laundry Room
- Laundry on main level
Outdoor Features
- Pond
- Deck
- Patio
Schools
- Apollo Elementary School
- Dwight D. Eisenhower High School
Utilities
- Forced Air Heating and Cooling System
- Heating System Uses Natural Gas
- Irrigation Well
Listing and Financial Details
- Assessor Parcel Number 00244-818
Community Details
Overview
- $175 HOA Transfer Fee
- Built by Keystone Construction
- Bay Country Subdivision
- Community Lake
Recreation
- Community Playground
Map
Home Values in the Area
Average Home Value in this Area
Tax History
| Year | Tax Paid | Tax Assessment Tax Assessment Total Assessment is a certain percentage of the fair market value that is determined by local assessors to be the total taxable value of land and additions on the property. | Land | Improvement |
|---|---|---|---|---|
| 2025 | $6,224 | $46,219 | $9,315 | $36,904 |
| 2023 | $6,224 | $42,700 | $7,590 | $35,110 |
| 2022 | $3,523 | $18,866 | $7,165 | $11,701 |
| 2021 | $150 | $1,272 | $1,272 | $0 |
| 2020 | $138 | $1,152 | $1,152 | $0 |
| 2019 | $3 | $21 | $21 | $0 |
| 2018 | $3 | $21 | $21 | $0 |
| 2017 | $28 | $0 | $0 | $0 |
| 2016 | $28 | $0 | $0 | $0 |
| 2015 | -- | $0 | $0 | $0 |
| 2014 | -- | $0 | $0 | $0 |
Property History
| Date | Event | Price | List to Sale | Price per Sq Ft | Prior Sale |
|---|---|---|---|---|---|
| 11/15/2025 11/15/25 | Pending | -- | -- | -- | |
| 11/10/2025 11/10/25 | Price Changed | $405,000 | -1.2% | $250 / Sq Ft | |
| 10/08/2025 10/08/25 | For Sale | $410,000 | +7.4% | $254 / Sq Ft | |
| 04/04/2022 04/04/22 | Sold | -- | -- | -- | View Prior Sale |
| 02/12/2022 02/12/22 | Price Changed | $381,673 | +5.8% | $238 / Sq Ft | |
| 02/11/2022 02/11/22 | Pending | -- | -- | -- | |
| 01/05/2022 01/05/22 | For Sale | $360,673 | -- | $225 / Sq Ft |
Purchase History
| Date | Type | Sale Price | Title Company |
|---|---|---|---|
| Warranty Deed | -- | Security 1St Title |
Source: South Central Kansas MLS
MLS Number: 663045
APN: 146-24-0-12-03-014.00
- 609 N Jaax St
- 417 N Jaax St
- 637 N Wheatland Place
- 12514 W Hardtner St
- 12506 W Hardtner St
- 313 N Jaax St
- 705 N Firefly Ct
- 12521 W Hardtner Ct
- 805 N Cedar Downs Cir
- 829 N Cedar Downs Cir
- 808 N Cedar Downs Cir
- 809 N Cedar Downs Cir
- 725 N Cedar Downs Cir
- 812 N Cedar Downs Cir
- 813 N Cedar Downs Cir
- 721 N Cedar Downs Cir
- 817 N Cedar Downs Cir
- 816 N Cedar Downs Cir
- 821 N Cedar Downs Cir
- 728 N Cedar Downs Cir
