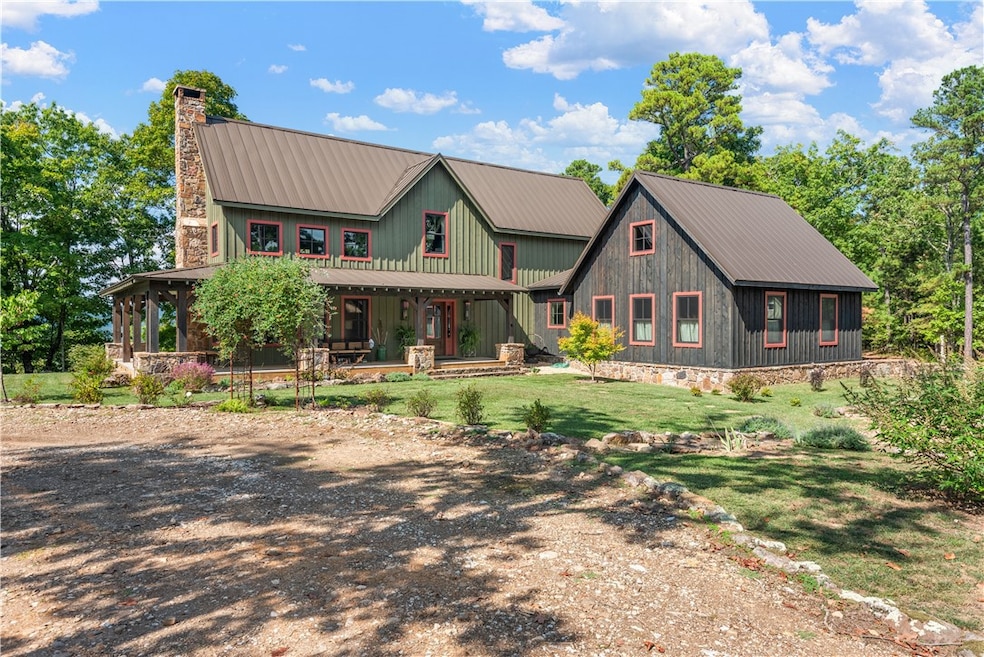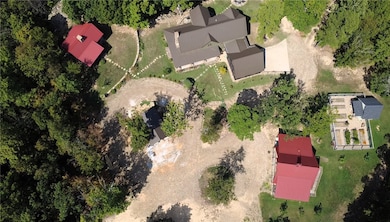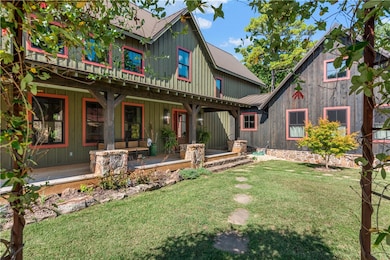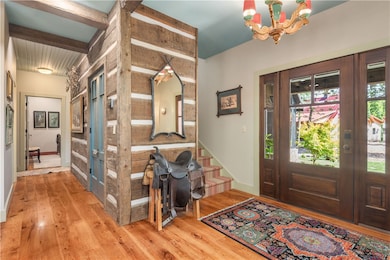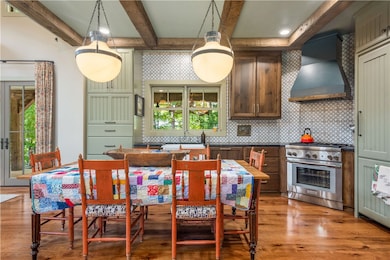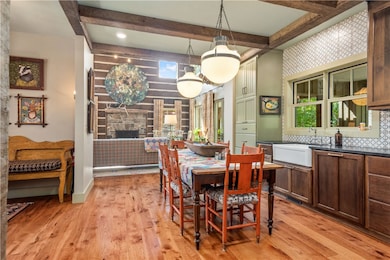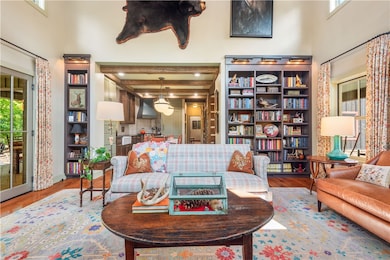510 Nc 8527 Jasper, AR 72641
Estimated payment $26,750/month
Highlights
- Guest House
- 370 Acre Lot
- Orchard
- Home fronts a creek
- Deck
- Secluded Lot
About This Home
Looking for end of road privacy, peace and tranquility? You will find it here. Skyfall sits on 378 acres of mountain top views, forest, bluffs, trails, waterfalls and creeks. This is one of the most unique properties in Newton County. Built in 2021, it features a main house, guest cabin, cedar barn with a bunk room upstairs, raised garden and shed, an outdoor kitchen (under construction), an equipment shed for all the toys and a back-up generator. Built on the top of the ridge, overlooking the Murray Valley and Little Buffalo River. Natural rock fireplaces, patios, and firepit along with cedar siding make this a true show place. The interiors are full of unique custom built-ins, cabinetry, drapery, high end appliances and more. No expense has been spared. You may feel like you are far away from civilization, but you are only 13 miles (26 minutes) from the quaint town of Jasper. If you are looking for quality hunting land, you will find deer, turkey, bear, wild hogs and more. See MLS remarks for more info
Listing Agent
Black Bear Realty Brokerage Email: mdismore1@gmail.com License #PB00073309 Listed on: 09/22/2025
Home Details
Home Type
- Single Family
Est. Annual Taxes
- $4,145
Year Built
- Built in 2021
Lot Details
- 370 Acre Lot
- Home fronts a creek
- Property fronts a private road
- Property fronts a county road
- Dirt Road
- Rural Setting
- Partially Fenced Property
- Secluded Lot
- Level Lot
- Open Lot
- Orchard
- Cleared Lot
- Wooded Lot
- Landscaped with Trees
Home Design
- Block Foundation
- Frame Construction
- Metal Roof
- Log Siding
- Cedar
Interior Spaces
- 3,136 Sq Ft Home
- 2-Story Property
- Built-In Features
- Cathedral Ceiling
- Ceiling Fan
- Wood Burning Fireplace
- Blinds
- Living Room with Fireplace
- 2 Fireplaces
- Home Office
- Library
- Wood Flooring
- Crawl Space
- Fire and Smoke Detector
- Property Views
Kitchen
- Eat-In Kitchen
- Built-In Oven
- Built-In Range
- Range Hood
- Microwave
- Plumbed For Ice Maker
- Dishwasher
- Granite Countertops
- Disposal
Bedrooms and Bathrooms
- 5 Bedrooms
- Walk-In Closet
- 4 Full Bathrooms
Laundry
- Dryer
- Washer
Parking
- 2 Car Attached Garage
- Garage Door Opener
- Gravel Driveway
Outdoor Features
- Balcony
- Deck
- Covered Patio or Porch
- Pole Barn
- Separate Outdoor Workshop
- Outbuilding
- Storm Cellar or Shelter
Utilities
- Ductless Heating Or Cooling System
- Central Heating and Cooling System
- Heating System Uses Propane
- Heat Pump System
- Programmable Thermostat
- Power Generator
- Propane
- Electric Water Heater
- Septic Tank
- Phone Available
Additional Features
- ENERGY STAR Qualified Appliances
- Guest House
- Outside City Limits
Community Details
- Trails
Map
Home Values in the Area
Average Home Value in this Area
Property History
| Date | Event | Price | List to Sale | Price per Sq Ft |
|---|---|---|---|---|
| 09/22/2025 09/22/25 | For Sale | $5,000,000 | -- | $1,594 / Sq Ft |
Source: Northwest Arkansas Board of REALTORS®
MLS Number: 1322283
- 2273 Nc 8500
- 3102 Nc 8500
- 0 Arkansas 327
- 9787 Ar 327 Hwy
- 9831 Arkansas 327
- 263 Nc 8466
- 10531 Nc 8766
- HC 31 Box 484
- HC 72 Box 116 177
- 0 Nc 8465 Unit 1318230
- 567 Nc 8675
- 0 Nc 8406 Unit 148297
- 0 Nc 8659 Unit 1322740
- 61 Nc 6086
- 2257 Nc 8800
- 1466 Nc 8803
- TBD Gum Springs Rd
- 883 Nc 8700
- 00 Nc 8801
- Box 503 Hc70
