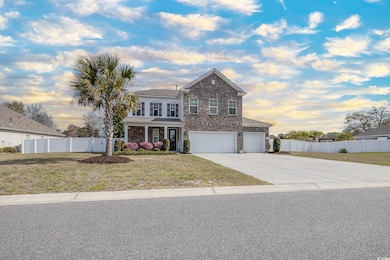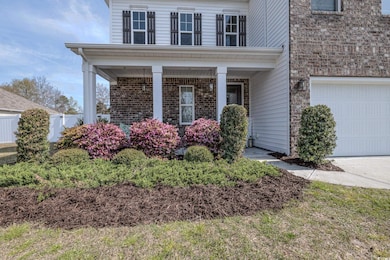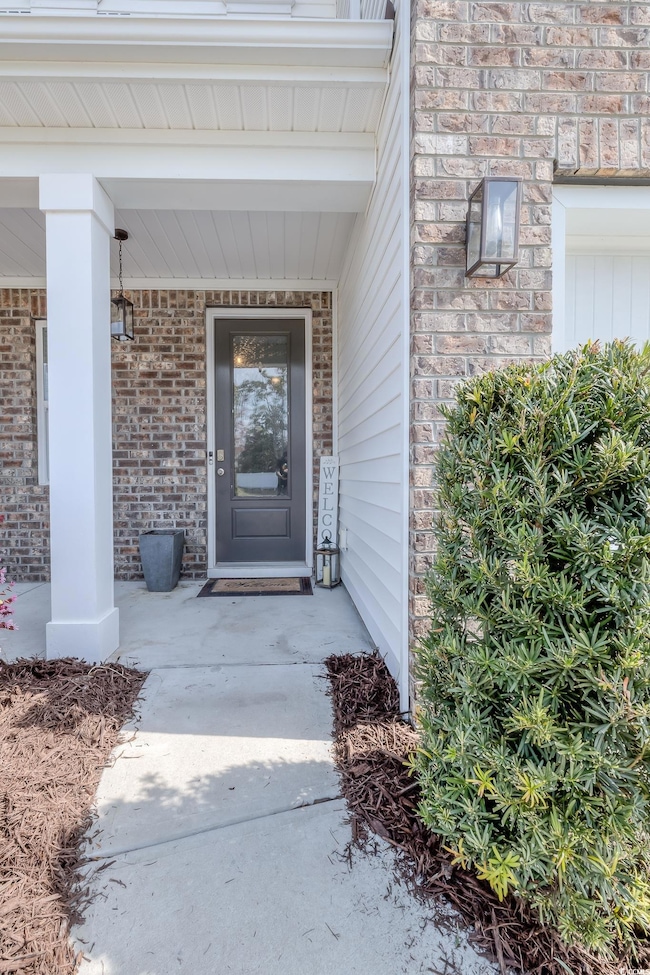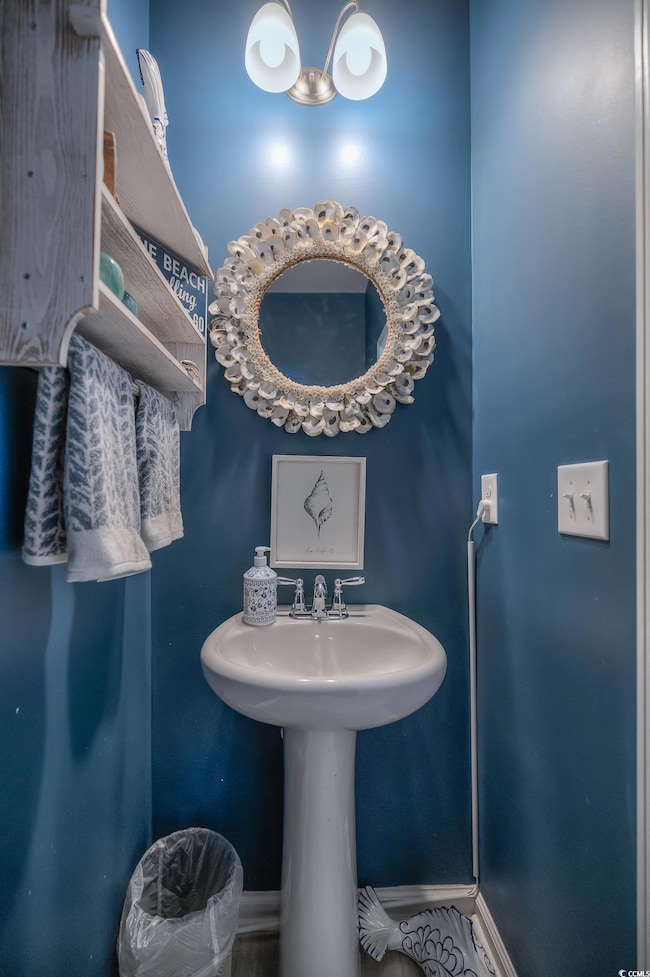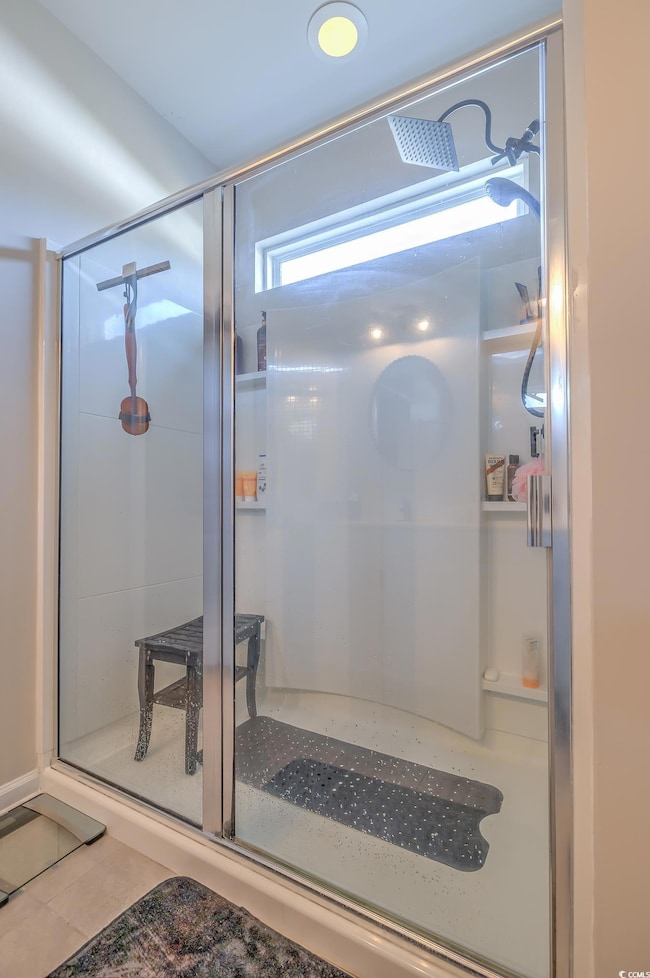
510 Pacific Commons Dr Myrtle Beach, SC 29575
Estimated payment $2,993/month
Highlights
- Lake View
- Traditional Architecture
- Loft
- Lakewood Elementary Rated A
- Main Floor Bedroom
- Solid Surface Countertops
About This Home
HIGHLIGHTS INCLUDE a 3 car garage, close proximity to beach access, and a huge fenced in back yard ! --------- This home truly has it all! Situated on an oversized lot, this stunning Belfort floor plan features a 3-car garage, charming brick accents, a welcoming front porch, a rear patio, and a fenced-in backyard—perfect for privacy, pets, or outdoor entertaining. Inside, the bright, open layout is enhanced by beautiful laminate wood flooring throughout the main living areas. The kitchen is a showstopper, offering 36" white painted maple cabinets, granite countertops, a spacious gourmet island, a large pantry, and stainless steel Whirlpool appliances—all designed to flow seamlessly into the family room for effortless entertaining. The first-floor master suite is a private retreat, complete with a large walk-in closet and a stylish en suite bath featuring dual vanities, a 5' walk-in shower, and a separate linen closet for extra storage. With its modern features, functional layout, and large fenced yard, this home checks every box. Don’t miss the chance to make it yours!
Home Details
Home Type
- Single Family
Est. Annual Taxes
- $4,379
Year Built
- Built in 2020
Lot Details
- 0.34 Acre Lot
- Fenced
- Rectangular Lot
HOA Fees
- $86 Monthly HOA Fees
Parking
- 3 Car Attached Garage
- Garage Door Opener
Home Design
- Traditional Architecture
- Bi-Level Home
- Slab Foundation
- Wood Frame Construction
- Masonry Siding
- Vinyl Siding
- Tile
Interior Spaces
- 2,300 Sq Ft Home
- Ceiling Fan
- Insulated Doors
- Entrance Foyer
- Combination Dining and Living Room
- Loft
- Lake Views
- Pull Down Stairs to Attic
Kitchen
- Breakfast Bar
- Range
- Microwave
- Dishwasher
- Stainless Steel Appliances
- Kitchen Island
- Solid Surface Countertops
- Disposal
Flooring
- Carpet
- Laminate
Bedrooms and Bathrooms
- 4 Bedrooms
- Main Floor Bedroom
- Split Bedroom Floorplan
- Bathroom on Main Level
Laundry
- Laundry Room
- Washer and Dryer Hookup
Outdoor Features
- Patio
- Front Porch
Schools
- Socastee Elementary School
- Socastee Middle School
- Socastee High School
Utilities
- Central Air
- Cooling System Powered By Gas
- Heating System Uses Gas
- Gas Water Heater
- Phone Available
- Cable TV Available
Community Details
- Association fees include trash pickup
- The community has rules related to fencing, allowable golf cart usage in the community
Map
Home Values in the Area
Average Home Value in this Area
Tax History
| Year | Tax Paid | Tax Assessment Tax Assessment Total Assessment is a certain percentage of the fair market value that is determined by local assessors to be the total taxable value of land and additions on the property. | Land | Improvement |
|---|---|---|---|---|
| 2024 | $4,379 | $18,560 | $3,140 | $15,420 |
| 2023 | $4,379 | $18,560 | $3,140 | $15,420 |
| 2021 | $4,037 | $18,556 | $3,136 | $15,420 |
| 2020 | $670 | $3,136 | $3,136 | $0 |
| 2019 | $0 | $0 | $0 | $0 |
Property History
| Date | Event | Price | Change | Sq Ft Price |
|---|---|---|---|---|
| 05/13/2025 05/13/25 | Price Changed | $455,000 | -2.2% | $198 / Sq Ft |
| 04/28/2025 04/28/25 | Price Changed | $465,000 | -0.5% | $202 / Sq Ft |
| 03/29/2025 03/29/25 | For Sale | $467,500 | -- | $203 / Sq Ft |
Purchase History
| Date | Type | Sale Price | Title Company |
|---|---|---|---|
| Warranty Deed | $308,000 | -- |
Mortgage History
| Date | Status | Loan Amount | Loan Type |
|---|---|---|---|
| Open | $301,500 | New Conventional | |
| Closed | $246,400 | New Conventional |
Similar Homes in Myrtle Beach, SC
Source: Coastal Carolinas Association of REALTORS®
MLS Number: 2507859
APN: 45907020059
- 1625 Deer Park Ln
- 1769 Crooked Pine Dr
- 547 Pacific Commons Dr
- 1490 Turkey Ridge Rd Unit 12-B
- 462 Pacific Commons Dr
- 1411 Turkey Ridge Rd Unit 30-B
- 1931 Lake View Cir
- 1360 Turkey Ridge Rd Unit A
- 1930 Lake View Cir
- 1391 Turkey Ridge Rd Unit C
- 1361 Turkey Ridge Rd Unit C
- 808 Atlantic Commons Dr
- 356 Ocean Commons Dr
- 1600 Gibson Ave
- 2017 N Berwick Dr
- 1917 Candy Ln Unit MB
- 191 Ocean Commons Dr
- 1600 Deer Creek Rd Unit F
- 1600 Deer Creek Rd Unit A
- 1463 Gibson Ave

