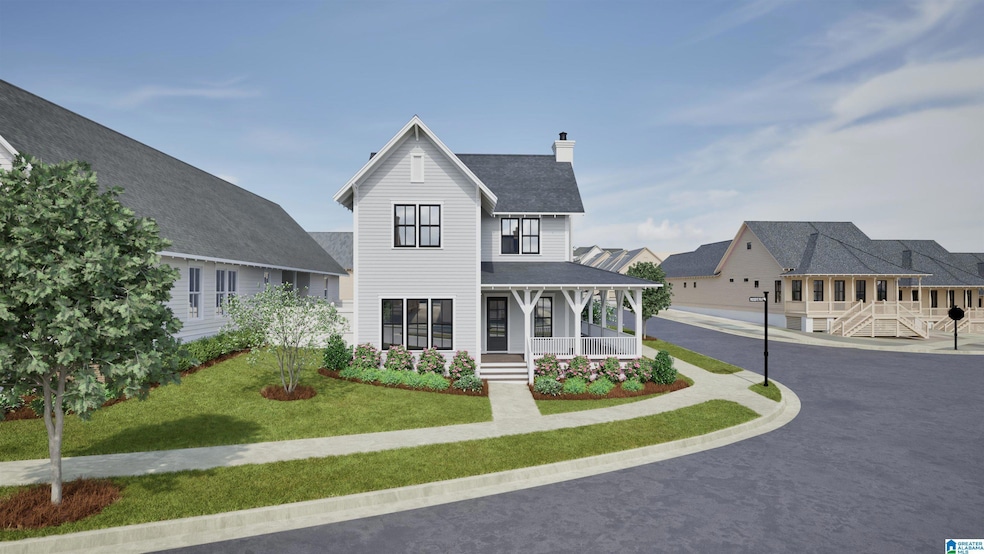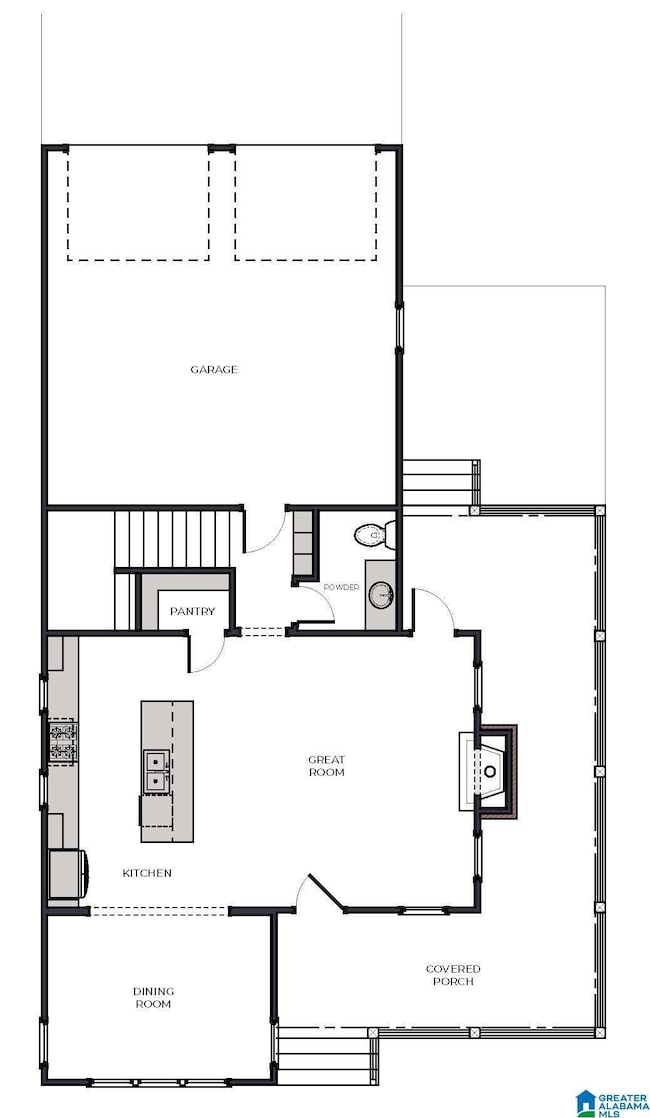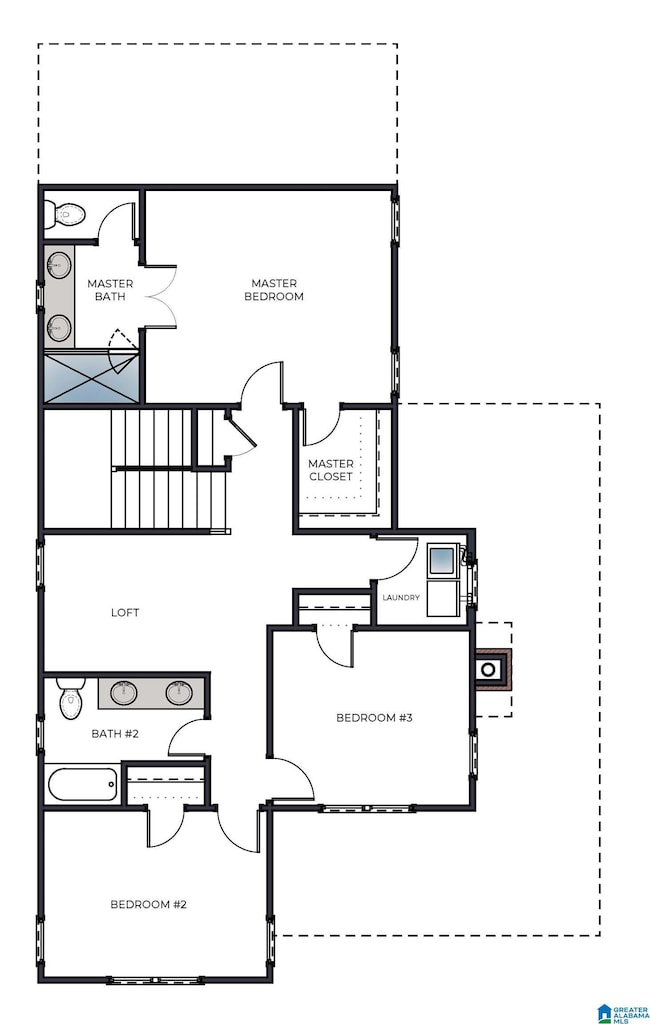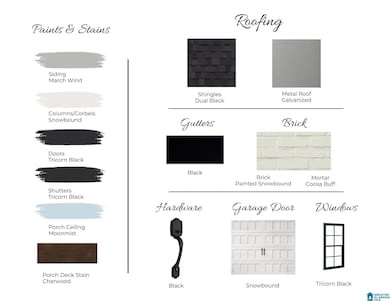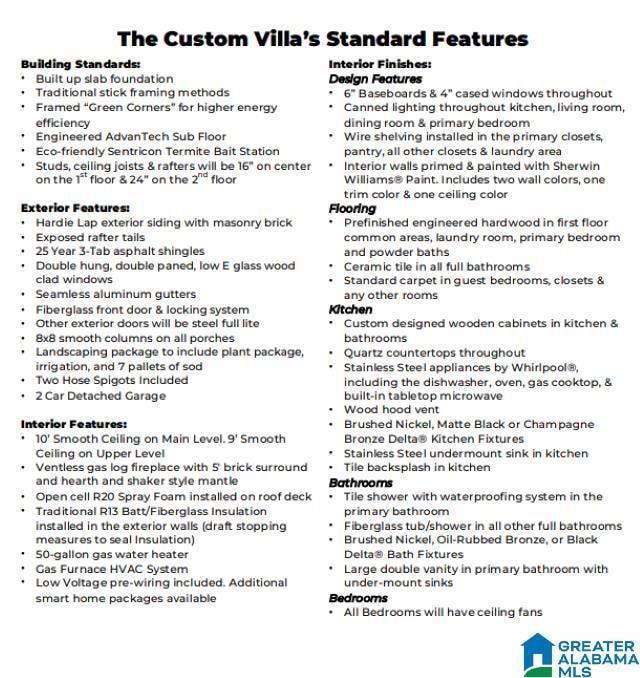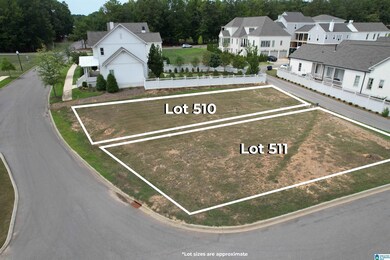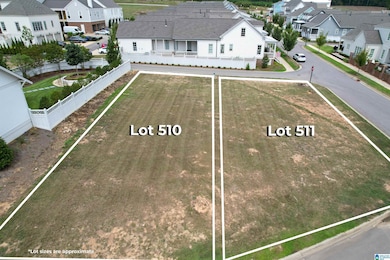510 Preserve Way Hoover, AL 35226
Estimated payment $4,027/month
Highlights
- Outdoor Pool
- Attic
- Solid Surface Countertops
- Gwin Elementary School Rated A
- Loft
- Covered Patio or Porch
About This Home
*FALL SAVINGS OFFER* FOR A LIMITED TIME, ENJOY A 1% BUYER INCENTIVE! Contact our Sales Team for more information. The inviting charm of this home begins with its spacious wraparound porch! Step inside, and you’re welcomed into an open-concept great room filled with natural light. Flow seamlessly into the kitchen, where a large island provides additional prep space and seating, & a walk-in pantry keeps everything organized. Just off the kitchen, the dining room offers a bright spot for casual meals or special gatherings. A conveniently located powder room, a drop zone, and direct access to the garage complete the main level. Upstairs, the master suite features its own ensuite bath & walk-in closet. 2 additional bedrooms share a full hall bath, while a central loft provides the perfect flex space for a home office, play area, or reading nook. The laundry room is also upstairs, keeping daily routines simple and efficient. The Preserve is a walkable community featuring 5 neighborhood parks
Home Details
Home Type
- Single Family
Year Built
- Built in 2025
Lot Details
- 4,356 Sq Ft Lot
- Sprinkler System
HOA Fees
- Property has a Home Owners Association
Parking
- Attached Garage
- Garage on Main Level
- Rear-Facing Garage
Home Design
- Brick Veneer
- Slab Foundation
- HardiePlank Type
Interior Spaces
- Recessed Lighting
- Double Pane Windows
- Loft
- Attic
Kitchen
- Walk-In Pantry
- Solid Surface Countertops
Bedrooms and Bathrooms
- 3 Bedrooms
- Linen Closet In Bathroom
Laundry
- Laundry Room
- Laundry on upper level
- Washer and Electric Dryer Hookup
Outdoor Features
- Outdoor Pool
- Covered Patio or Porch
Schools
- Gwin Elementary School
- Simmons Middle School
- Hoover High School
Utilities
- Underground Utilities
- Gas Water Heater
Listing and Financial Details
- Tax Lot 510
Map
Home Values in the Area
Average Home Value in this Area
Property History
| Date | Event | Price | List to Sale | Price per Sq Ft |
|---|---|---|---|---|
| 11/14/2025 11/14/25 | For Sale | $625,000 | -- | $325 / Sq Ft |
Source: Greater Alabama MLS
MLS Number: 21436783
- 0000000622 Preserve Way
- 536 Preserve Way
- 537 Preserve Way
- 000000588 Preserve Way
- 00000000588 Preserve Way
- 0000000586 Preserve Way
- The Chartres C – 2 Car Detached Garage Plan at The Preserve
- The Fulton A Plan at The Preserve
- The Preserve Townhome 568 Plan at The Preserve - Townhomes
- The Poydras B Plan at The Preserve
- The Preserve Townhome 569 Plan at The Preserve - Townhomes
- The Preserve Townhome 572 Plan at The Preserve - Townhomes
- The Poydras A Plan at The Preserve
- The Preserve Townhome 573 Plan at The Preserve - Townhomes
- The Julia B Plan at The Preserve
- The Burgundy A Plan at The Preserve
- The Julia A – 2 Car Detached Garage Plan at The Preserve
- The Julia A Plan at The Preserve
- The Fulton C Plan at The Preserve
- The Villa Plan at The Preserve
- 1779 Napier Dr
- 2542 Rice Creek Way
- 849 Crest Cove
- 3801 Galleria Woods Dr
- 2510 Hawksbury Ln
- 412 Maiden Ln
- 687 Flag Cir
- 5775 Summer Place Pkwy
- 100 Tree Crossings Pkwy
- 2600 Waterford Place
- 3708 Lodge Dr
- 3409 Primm Ln
- 3212 Lorna Rd
- 3565 Lorna Rd
- 601 Staffordshire Dr
- 2135 Centennial Dr
- 3627 Cedarbrook Dr
- 550 Hampton Park Dr
- 3132 Carousel Ct
- 2812 Georgetown Dr Unit 1526
