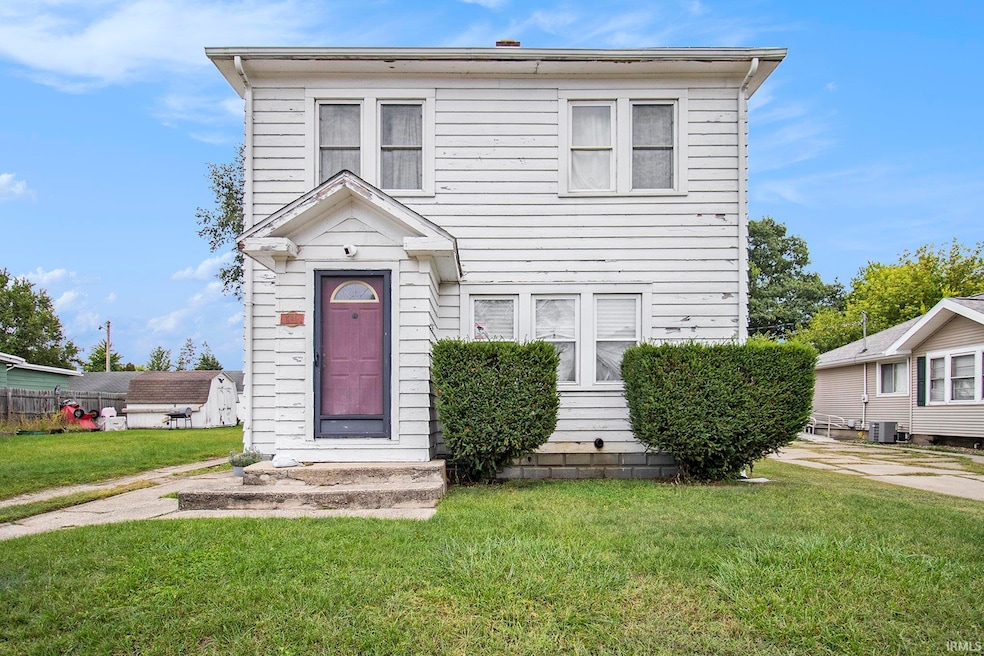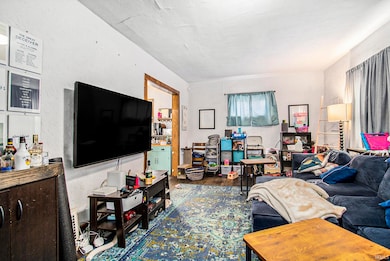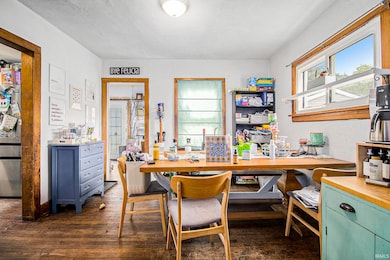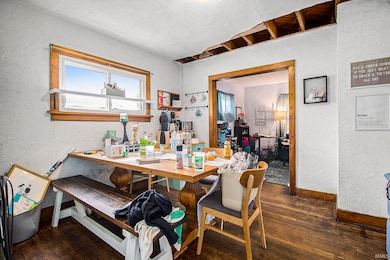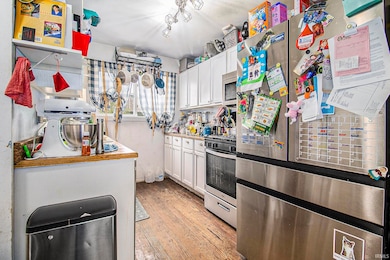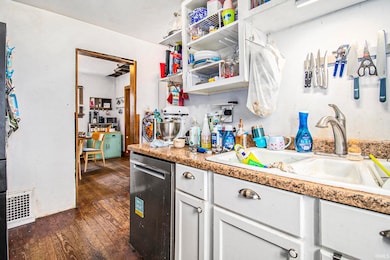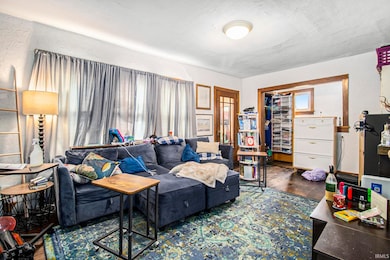PENDING
$5K PRICE DROP
510 Reddick St Mishawaka, IN 46544
Estimated payment $796/month
Total Views
18,059
2
Beds
1
Bath
1,928
Sq Ft
$67
Price per Sq Ft
Highlights
- Traditional Architecture
- Landscaped
- Partially Fenced Property
- Wood Flooring
- Forced Air Heating and Cooling System
- Level Lot
About This Home
Welcome home to this charming 2-bedroom, 1-bath traditional home with plenty of character and potential! Inside, you’ll find a warm and inviting layout that’s ready for your finishing touches. Includes a partially fenced yard ideal for pets, play, or gardening. With just the right mix of comfort and opportunity, this home is waiting for you to make it your own.
Home Details
Home Type
- Single Family
Est. Annual Taxes
- $1,393
Year Built
- Built in 1926
Lot Details
- 4,720 Sq Ft Lot
- Lot Dimensions are 40x118
- Partially Fenced Property
- Privacy Fence
- Landscaped
- Level Lot
Parking
- Driveway
Home Design
- Traditional Architecture
- Poured Concrete
- Shingle Roof
- Asphalt Roof
- Wood Siding
Interior Spaces
- 2-Story Property
- Wood Flooring
- Basement Fills Entire Space Under The House
Bedrooms and Bathrooms
- 2 Bedrooms
- 1 Full Bathroom
Location
- Suburban Location
Schools
- Lasalle Elementary School
- John Young Middle School
- Mishawaka High School
Utilities
- Forced Air Heating and Cooling System
- Heating System Uses Gas
Listing and Financial Details
- Assessor Parcel Number 71-09-17-412-003.000-023
Map
Create a Home Valuation Report for This Property
The Home Valuation Report is an in-depth analysis detailing your home's value as well as a comparison with similar homes in the area
Home Values in the Area
Average Home Value in this Area
Tax History
| Year | Tax Paid | Tax Assessment Tax Assessment Total Assessment is a certain percentage of the fair market value that is determined by local assessors to be the total taxable value of land and additions on the property. | Land | Improvement |
|---|---|---|---|---|
| 2024 | $1,330 | $123,400 | $18,100 | $105,300 |
| 2023 | $1,330 | $118,300 | $18,100 | $100,200 |
| 2022 | $1,337 | $118,300 | $18,100 | $100,200 |
| 2021 | $1,158 | $103,300 | $11,300 | $92,000 |
| 2020 | $893 | $85,800 | $9,400 | $76,400 |
| 2019 | $851 | $83,400 | $8,400 | $75,000 |
| 2018 | $634 | $73,800 | $7,400 | $66,400 |
| 2017 | $665 | $73,200 | $7,400 | $65,800 |
| 2016 | $633 | $73,200 | $7,400 | $65,800 |
| 2014 | $610 | $75,500 | $7,400 | $68,100 |
Source: Public Records
Property History
| Date | Event | Price | List to Sale | Price per Sq Ft |
|---|---|---|---|---|
| 12/29/2025 12/29/25 | Pending | -- | -- | -- |
| 10/14/2025 10/14/25 | Price Changed | $130,000 | -3.7% | $67 / Sq Ft |
| 10/02/2025 10/02/25 | For Sale | $135,000 | 0.0% | $70 / Sq Ft |
| 10/02/2025 10/02/25 | Pending | -- | -- | -- |
| 09/23/2025 09/23/25 | For Sale | $135,000 | -- | $70 / Sq Ft |
Source: Indiana Regional MLS
Purchase History
| Date | Type | Sale Price | Title Company |
|---|---|---|---|
| Warranty Deed | -- | None Available | |
| Interfamily Deed Transfer | -- | None Available | |
| Interfamily Deed Transfer | -- | None Available |
Source: Public Records
Mortgage History
| Date | Status | Loan Amount | Loan Type |
|---|---|---|---|
| Open | $32,163 | FHA |
Source: Public Records
Source: Indiana Regional MLS
MLS Number: 202538481
APN: 71-09-17-412-003.000-023
Nearby Homes
- 1002 Alabama St
- 2204 Milburn Blvd
- 821 S Logan St
- 3401 Northside Blvd
- 1213 Lincolnway W
- 1226 S 30th St
- 812 Berkley Cir
- 2523 Milburn Blvd
- 930 S 34th St
- 1111 S 27th St
- 3312 Mishawaka Ave
- 913 Geyer Ave
- 820 Lincolnway W Unit 211
- 205 N Middleboro Ave
- 701 W 3rd St
- 3517 Mishawaka Ave
- 2605 W Mishawaka Ave
- 542 W 4th St
- 806 S 32nd St
- 530 W 5th St
