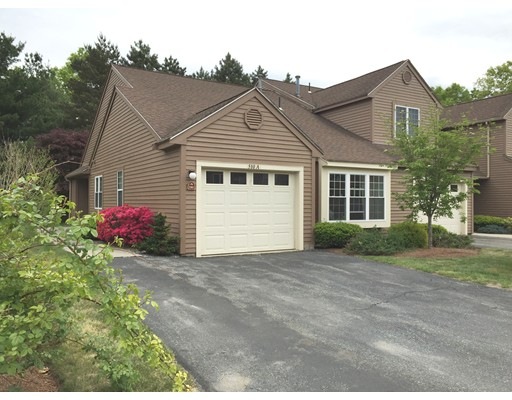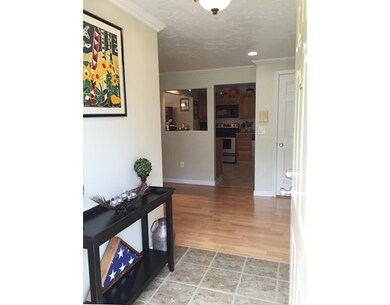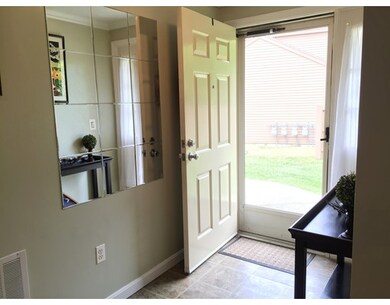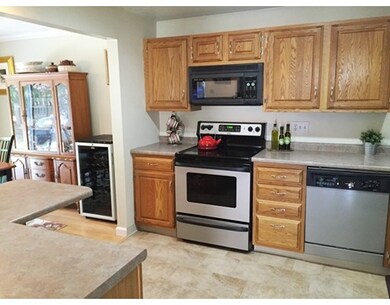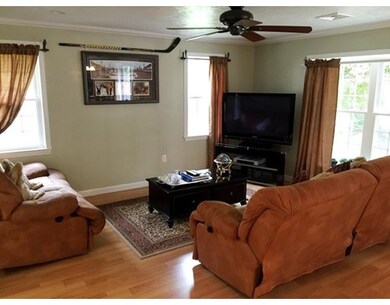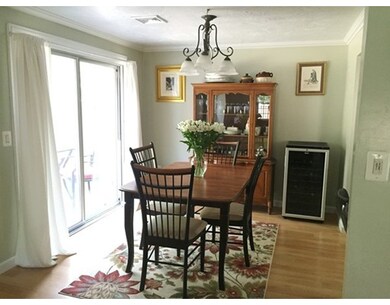
510 Ridgefield Cir Unit A Clinton, MA 01510
Estimated Value: $410,000 - $452,000
About This Home
As of August 2015Immaculate "Concord" - Ridgefield's desirable single-level end unit design with first floor master bedroom & 2 full baths! Private side entry. Spacious sun-filled living room/dining room area with hardwood laminate flooring, triple box window & sliders to private patio & yard! Kitchen with stainless steel appliances, upgraded countertops, tile flooring, recessed lighting & loads of cabinets. King-sized master bedroom with it's own bathroom & walk-in closet. Spacious second bedroom with full guest bath across the hallway. Warm and inviting paint colors. Attached garage. Take advantage of all of the amenities that Ridgefield has to offer: the pool, gym, clubhouse with function hall, onsite management, and more! Just move in, relax, and enjoy the maintenance free life at award winning Ridgefield Condominiums! For Open Houses, come to the sales office first!
Property Details
Home Type
Condominium
Est. Annual Taxes
$5,062
Year Built
1986
Lot Details
0
Listing Details
- Unit Level: 1
- Unit Placement: Street, End, Ground, Garden
- Other Agent: 1.00
- Special Features: None
- Property Sub Type: Condos
- Year Built: 1986
Interior Features
- Appliances: Range, Dishwasher, Disposal, Refrigerator
- Has Basement: No
- Primary Bathroom: Yes
- Number of Rooms: 4
- Electric: Circuit Breakers, 100 Amps
- Energy: Insulated Windows
- Flooring: Tile, Wall to Wall Carpet, Laminate
- Insulation: Fiberglass
- Interior Amenities: Cable Available
- Bedroom 2: First Floor, 11X12
- Bathroom #1: First Floor
- Bathroom #2: Second Floor
- Kitchen: First Floor, 10X12
- Laundry Room: First Floor
- Living Room: First Floor, 15X15
- Master Bedroom: First Floor, 13X16
- Master Bedroom Description: Ceiling Fan(s), Closet - Walk-in, Flooring - Wall to Wall Carpet, Window(s) - Bay/Bow/Box, Recessed Lighting
- Dining Room: First Floor, 10X10
Exterior Features
- Roof: Asphalt/Fiberglass Shingles
- Construction: Frame
- Exterior: Wood
- Exterior Unit Features: Patio
Garage/Parking
- Garage Parking: Attached, Garage Door Opener
- Garage Spaces: 1
- Parking: Off-Street, Guest
- Parking Spaces: 2
Utilities
- Cooling: Central Air
- Heating: Forced Air, Gas
- Cooling Zones: 1
- Heat Zones: 1
- Hot Water: Propane Gas, Tank
- Utility Connections: for Electric Range, for Electric Dryer, Washer Hookup
Condo/Co-op/Association
- Condominium Name: Ridgefield Condominiums
- Association Fee Includes: Master Insurance, Swimming Pool, Exterior Maintenance, Road Maintenance, Landscaping, Snow Removal, Tennis Court, Recreational Facilities, Exercise Room, Clubroom, Walking/Jogging Trails, Refuse Removal, Garden Area
- Association Pool: Yes
- Management: Professional - On Site, Owner Association
- Pets Allowed: Yes w/ Restrictions
- No Units: 360
- Optional Fee: 0.00
- Unit Building: A
Lot Info
- Assessor Parcel Number: M:0126 B:2998 L:0510-A
Ownership History
Purchase Details
Home Financials for this Owner
Home Financials are based on the most recent Mortgage that was taken out on this home.Purchase Details
Home Financials for this Owner
Home Financials are based on the most recent Mortgage that was taken out on this home.Purchase Details
Purchase Details
Similar Homes in Clinton, MA
Home Values in the Area
Average Home Value in this Area
Purchase History
| Date | Buyer | Sale Price | Title Company |
|---|---|---|---|
| Russell Kerry | $239,000 | -- | |
| Hatch Brian M | $207,000 | -- | |
| Vantassell Paul E | $209,900 | -- | |
| Easley Wiley L | $134,900 | -- |
Mortgage History
| Date | Status | Borrower | Loan Amount |
|---|---|---|---|
| Open | Russell Kerry | $229,955 | |
| Previous Owner | Hatch Brian M | $65,000 | |
| Previous Owner | Hatch Brian M | $25,000 | |
| Previous Owner | Easley Wiley L | $165,600 |
Property History
| Date | Event | Price | Change | Sq Ft Price |
|---|---|---|---|---|
| 08/21/2015 08/21/15 | Sold | $239,000 | 0.0% | $189 / Sq Ft |
| 06/29/2015 06/29/15 | Pending | -- | -- | -- |
| 05/31/2015 05/31/15 | Off Market | $239,000 | -- | -- |
| 05/26/2015 05/26/15 | For Sale | $239,000 | -- | $189 / Sq Ft |
Tax History Compared to Growth
Tax History
| Year | Tax Paid | Tax Assessment Tax Assessment Total Assessment is a certain percentage of the fair market value that is determined by local assessors to be the total taxable value of land and additions on the property. | Land | Improvement |
|---|---|---|---|---|
| 2025 | $5,062 | $380,600 | $0 | $380,600 |
| 2024 | $4,669 | $355,300 | $0 | $355,300 |
| 2023 | $4,186 | $313,100 | $0 | $313,100 |
| 2022 | $4,369 | $293,000 | $0 | $293,000 |
| 2021 | $4,079 | $255,900 | $0 | $255,900 |
| 2020 | $3,964 | $255,900 | $0 | $255,900 |
| 2019 | $3,764 | $236,300 | $0 | $236,300 |
| 2018 | $3,831 | $225,600 | $0 | $225,600 |
| 2017 | $3,751 | $212,300 | $0 | $212,300 |
| 2016 | $3,666 | $212,300 | $0 | $212,300 |
| 2015 | $3,370 | $202,300 | $0 | $202,300 |
| 2014 | $3,267 | $202,300 | $0 | $202,300 |
Agents Affiliated with this Home
-
Gayle Sabol

Seller's Agent in 2015
Gayle Sabol
Keller Williams Realty North Central
(978) 407-8656
67 in this area
110 Total Sales
-
M
Buyer's Agent in 2015
Mary Lou Lambert
Century 21 North East
Map
Source: MLS Property Information Network (MLS PIN)
MLS Number: 71843360
APN: CLIN-000126-002998-000510-A000000
- 310 Ridgefield Cir Unit C
- 115 Ridgefield Cir Unit D
- 12 Woodruff Rd
- 1105 Ridgfield Cir Unit B
- 105 Ridgefield Cir Unit C
- 4 Nathan Dr
- 58 Elm St
- 55 Boynton St
- 6 Horseshoe Ln
- 7 Bourne St
- 376 Water St
- 520 High St Unit 7
- 2 Worcester St
- 686 Brook St
- 651 Redtail Way Unit 32
- 96 Water St
- 92 Mill St
- 55 Sterling St Unit 312
- 55 Sterling St Unit 213
- 55 Sterling St Unit 205
- 510 Ridgefield Cir Unit D
- 510 Ridgefield Cir Unit C
- 510 Ridgefield Cir Unit B
- 510 Ridgefield Cir Unit A
- 510 Ridgefield Cir Unit 510D
- 511 Ridgefield Cir Unit D
- 511 Ridgefield Cir Unit C
- 511 Ridgefield Cir Unit B
- 511 Ridgefield Cir Unit A
- 512 Ridgefield Cir Unit D
- 512 Ridgefield Cir Unit C
- 512 Ridgefield Cir Unit B
- 512 Ridgefield Cir Unit A
- 512 Ridgefield Cir Unit 512C
- 513 Ridgefield Cir Unit D
- 513 Ridgefield Cir Unit C
- 513 Ridgefield Cir Unit A
- 513 Ridgefield Cir Unit 513D
- 514 Ridgefield Cir Unit D
- 514 Ridgefield Cir Unit C
