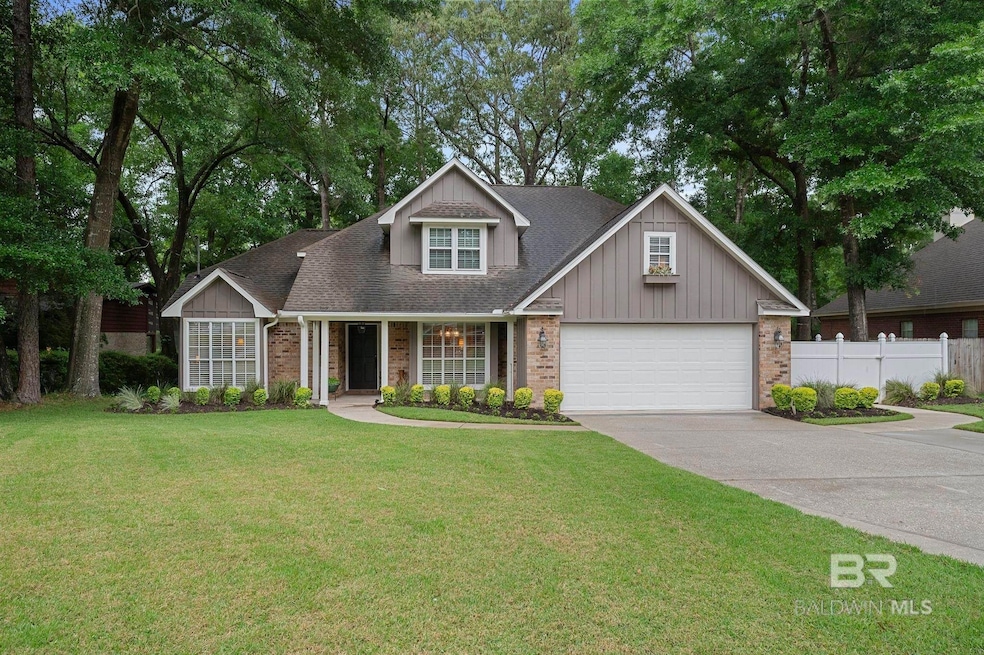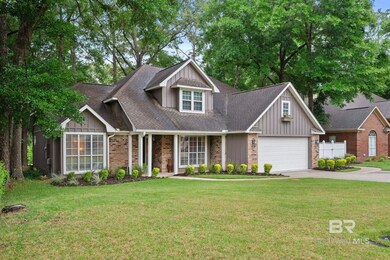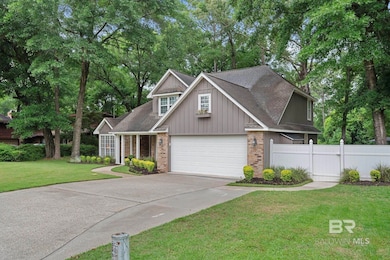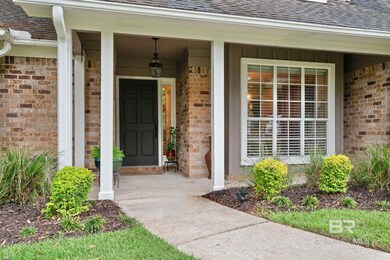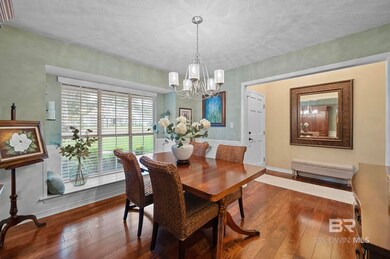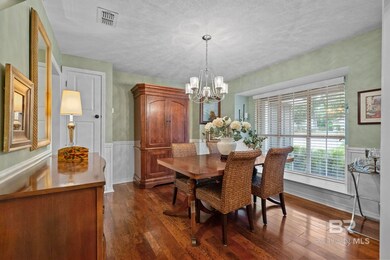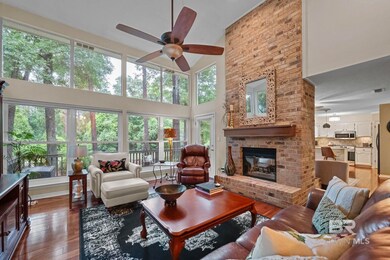
510 Ridgewood Dr Daphne, AL 36526
Lake Forest NeighborhoodHighlights
- On Golf Course
- Traditional Architecture
- Main Floor Primary Bedroom
- W. J. Carroll Intermediate School Rated A-
- Wood Flooring
- High Ceiling
About This Home
As of June 2025Turn key home situated on the Lake Forest Golf Course. This home has hardwood flooring throughout, granite countertops, stainless steel appliances, double sided brick fireplace with a wood mantle, painted white cabinets, tile backsplash, new light fixtures, new HVAC system, new double pane windows first floor, ample lighting, new wood stair threads and handrail, renovated primary bathroom, walk-in tile shower with glass shower door, laundry room cabinets and storage closet, new paint whole house, exterior storage attached to the home great for lawn or gardening equipment, new landscaping, concrete walkway added the right of the home and a spacious patio overlooking a lush backyard with a view of the golf course, architectural shingle roof, Oversized wood deck great for entertaining, two car garage with a newer concrete driveway, irrigation, termite bond complete this home! Buyer to verify all information during due diligence.
Last Agent to Sell the Property
Bellator Real Estate, LLC Brokerage Phone: 334-300-6117 Listed on: 05/22/2025

Home Details
Home Type
- Single Family
Est. Annual Taxes
- $1,479
Year Built
- Built in 1990
Lot Details
- 0.27 Acre Lot
- Lot Dimensions are 79 x 131
- On Golf Course
- Fenced
- Level Lot
- Sprinkler System
- Few Trees
HOA Fees
- $70 Monthly HOA Fees
Parking
- Garage
Home Design
- Traditional Architecture
- Slab Foundation
- Composition Roof
- Vinyl Siding
- Hardboard
Interior Spaces
- 2,520 Sq Ft Home
- 2-Story Property
- High Ceiling
- Ceiling Fan
- Double Pane Windows
- Great Room with Fireplace
- Formal Dining Room
- Storage
- Laundry on main level
Kitchen
- Eat-In Kitchen
- Electric Range
- <<microwave>>
- Dishwasher
- Disposal
Flooring
- Wood
- Carpet
- Tile
Bedrooms and Bathrooms
- 4 Bedrooms
- Primary Bedroom on Main
- Walk-In Closet
- Dual Vanity Sinks in Primary Bathroom
- Separate Shower
Home Security
- Carbon Monoxide Detectors
- Termite Clearance
Outdoor Features
- Patio
- Outdoor Storage
- Rear Porch
Schools
- Daphne Elementary School
- Daphne Middle School
- Daphne High School
Utilities
- SEER Rated 14+ Air Conditioning Units
- Central Heating
- Heat Pump System
- Internet Available
- Cable TV Available
Listing and Financial Details
- Legal Lot and Block 104 / 104
- Assessor Parcel Number 4302040001108.000
Community Details
Overview
- Association fees include common area insurance, ground maintenance, pool
Recreation
- Golf Course Community
- Community Pool
Ownership History
Purchase Details
Home Financials for this Owner
Home Financials are based on the most recent Mortgage that was taken out on this home.Purchase Details
Home Financials for this Owner
Home Financials are based on the most recent Mortgage that was taken out on this home.Purchase Details
Home Financials for this Owner
Home Financials are based on the most recent Mortgage that was taken out on this home.Similar Homes in the area
Home Values in the Area
Average Home Value in this Area
Purchase History
| Date | Type | Sale Price | Title Company |
|---|---|---|---|
| Warranty Deed | $377,400 | Sentinel Title | |
| Warranty Deed | $192,000 | None Available | |
| Warranty Deed | -- | None Available |
Mortgage History
| Date | Status | Loan Amount | Loan Type |
|---|---|---|---|
| Previous Owner | $26,137 | Commercial | |
| Previous Owner | $41,000 | Credit Line Revolving | |
| Previous Owner | $100,000 | New Conventional | |
| Previous Owner | $171,600 | Unknown | |
| Previous Owner | $25,000 | Stand Alone Second | |
| Previous Owner | $30,000 | Stand Alone Second | |
| Previous Owner | $120,000 | New Conventional |
Property History
| Date | Event | Price | Change | Sq Ft Price |
|---|---|---|---|---|
| 06/30/2025 06/30/25 | Sold | $377,400 | +2.0% | $150 / Sq Ft |
| 05/26/2025 05/26/25 | Pending | -- | -- | -- |
| 05/22/2025 05/22/25 | For Sale | $369,900 | +92.7% | $147 / Sq Ft |
| 03/17/2014 03/17/14 | Sold | $192,000 | 0.0% | $76 / Sq Ft |
| 03/17/2014 03/17/14 | Sold | $192,000 | 0.0% | $76 / Sq Ft |
| 02/15/2014 02/15/14 | Pending | -- | -- | -- |
| 02/08/2014 02/08/14 | Pending | -- | -- | -- |
| 09/19/2013 09/19/13 | For Sale | $192,000 | -- | $76 / Sq Ft |
Tax History Compared to Growth
Tax History
| Year | Tax Paid | Tax Assessment Tax Assessment Total Assessment is a certain percentage of the fair market value that is determined by local assessors to be the total taxable value of land and additions on the property. | Land | Improvement |
|---|---|---|---|---|
| 2024 | $1,251 | $32,160 | $2,280 | $29,880 |
| 2023 | $1,101 | $28,360 | $2,280 | $26,080 |
| 2022 | $928 | $25,940 | $0 | $0 |
| 2021 | $853 | $23,300 | $0 | $0 |
| 2020 | $828 | $23,200 | $0 | $0 |
| 2019 | $794 | $22,280 | $0 | $0 |
| 2018 | $764 | $21,460 | $0 | $0 |
| 2017 | $723 | $20,320 | $0 | $0 |
| 2016 | $694 | $19,540 | $0 | $0 |
| 2015 | -- | $19,340 | $0 | $0 |
| 2014 | -- | $17,140 | $0 | $0 |
| 2013 | -- | $16,620 | $0 | $0 |
Agents Affiliated with this Home
-
Lauren Korb

Seller's Agent in 2025
Lauren Korb
Bellator Real Estate, LLC
(334) 300-6117
2 in this area
182 Total Sales
-
Anne Dorman

Buyer's Agent in 2025
Anne Dorman
Mobile Bay Realty
(404) 775-8361
1 in this area
81 Total Sales
-
J
Seller's Agent in 2014
Jena Yaeger
Bellator Real Estate, LLC
-
N
Buyer's Agent in 2014
NOT MULTIPLE LISTING
NOT MULTILPLE LISTING
-
N
Buyer's Agent in 2014
Non Member
Non Member Office
Map
Source: Baldwin REALTORS®
MLS Number: 379607
APN: 43-02-04-0-001-108.000
- 509 Ridgewood Dr
- 123 Worchester Dr Unit 79
- 112 Meadow Wood Dr
- 530 Ridgewood Dr
- 115 Meadow Wood Dr
- 117 Melanie Loop
- 110 Cherryhill Dr
- 117 Penny Ln
- 105 Pagan Cir
- 124 Havenwood Cir
- 146 Montclair Loop
- 9023 Krystal Ridge Ct
- 143 Kingswood Dr
- 129 Kingswood Dr
- 104 Ferncliff Cir
- 413 Ridgewood Dr
- 29320 Acorn Knoll Dr
- 29250 Canterbury Rd
- 379 Ridgewood Dr
- 29153 Canterbury Rd
