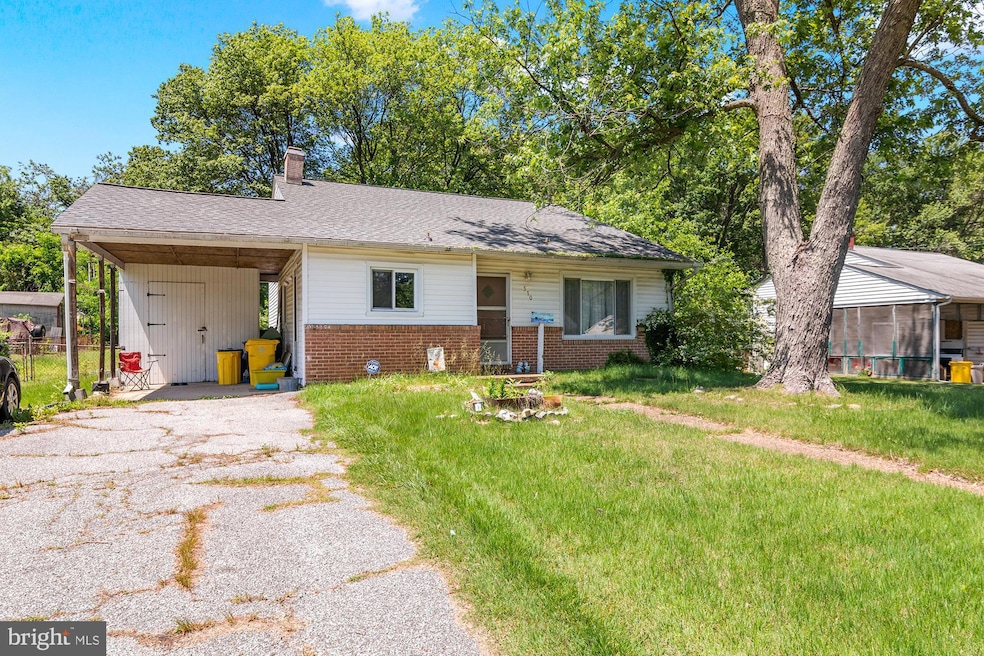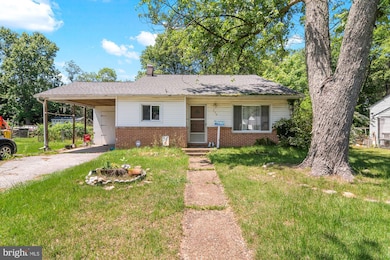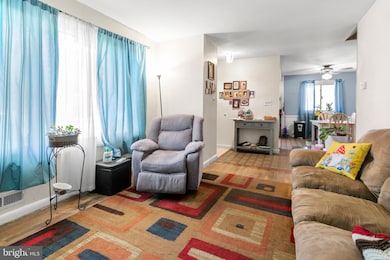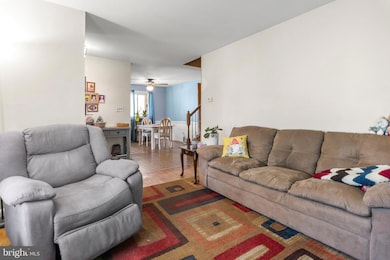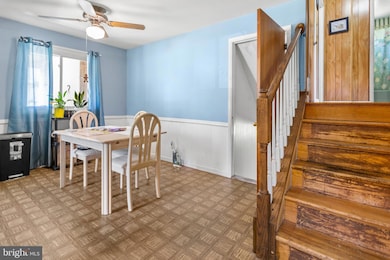
510 Rita Dr Odenton, MD 21113
Estimated payment $2,514/month
Highlights
- Popular Property
- 0.31 Acre Lot
- 1 Attached Carport Space
- Arundel High School Rated A-
- No HOA
- Forced Air Heating and Cooling System
About This Home
510 Rita Drive in Odenton, Maryland, is a split-level home filled with potential and perfectly suited for someone ready to put in some work and build serious equity. This property presents an incredible opportunity for investors, DIY enthusiasts, or handy buyers looking to get into a great neighborhood at a smart price. The home features three bedrooms and a full bathroom on the upper level, offering a traditional layout with solid bones and plenty of space to personalize. The main level includes a comfortable living room, dining area, and kitchen—all ready for your updates and personal touches. The layout flows well and provides a great foundation for a modern refresh. On the lower level, you’ll find even more usable space, including a den, a half bathroom, a utility and laundry room, and an optional fourth bedroom or office. This flexible area can be reimagined to fit your needs, whether for additional living space, a home office, or a guest suite. The exterior boasts a large, level square yard that’s ideal for outdoor activities, gardening, or even future expansions. A carport and a driveway with space for two cars add practical convenience and protection for your vehicles. Location is another major highlight of this property. Situated in a quiet residential neighborhood, 510 Rita Drive is just minutes from Fort Meade, making it a great option for military or government personnel. The Odenton MARC Station is also nearby, providing easy commuter access to both Washington, D.C. and Baltimore. Shopping, dining, and entertainment options abound at Arundel Mills Mall and Waugh Chapel Towne Centre, while local parks and schools enhance the family-friendly atmosphere. With quick access to major routes including MD-32, I-97, and Route 3, you’ll enjoy convenient travel in all directions - Schedule your showing today!
Home Details
Home Type
- Single Family
Est. Annual Taxes
- $3,881
Year Built
- Built in 1956
Lot Details
- 0.31 Acre Lot
- Property is zoned R5
Home Design
- Split Level Home
- Brick Exterior Construction
- Block Foundation
- Slab Foundation
Interior Spaces
- 1,462 Sq Ft Home
- Property has 3 Levels
- Ceiling Fan
- Partially Finished Basement
- Basement with some natural light
Bedrooms and Bathrooms
Parking
- 3 Parking Spaces
- 2 Driveway Spaces
- 1 Attached Carport Space
- On-Street Parking
Utilities
- Forced Air Heating and Cooling System
- Natural Gas Water Heater
Community Details
- No Home Owners Association
- Odenton Heights Subdivision
Listing and Financial Details
- Tax Lot 11
- Assessor Parcel Number 020452802083200
Map
Home Values in the Area
Average Home Value in this Area
Tax History
| Year | Tax Paid | Tax Assessment Tax Assessment Total Assessment is a certain percentage of the fair market value that is determined by local assessors to be the total taxable value of land and additions on the property. | Land | Improvement |
|---|---|---|---|---|
| 2024 | $2,672 | $319,767 | $0 | $0 |
| 2023 | $474 | $304,733 | $0 | $0 |
| 2022 | $430 | $289,700 | $181,300 | $108,400 |
| 2021 | $861 | $278,833 | $0 | $0 |
| 2020 | $387 | $267,967 | $0 | $0 |
| 2019 | $395 | $257,100 | $146,600 | $110,500 |
| 2018 | $2,582 | $254,633 | $0 | $0 |
| 2017 | $396 | $252,167 | $0 | $0 |
| 2016 | -- | $249,700 | $0 | $0 |
| 2015 | -- | $237,500 | $0 | $0 |
| 2014 | -- | $225,300 | $0 | $0 |
Property History
| Date | Event | Price | Change | Sq Ft Price |
|---|---|---|---|---|
| 05/27/2025 05/27/25 | For Sale | $391,450 | -- | $268 / Sq Ft |
Mortgage History
| Date | Status | Loan Amount | Loan Type |
|---|---|---|---|
| Closed | $80,000 | New Conventional |
Similar Homes in the area
Source: Bright MLS
MLS Number: MDAA2116116
APN: 04-528-02083200
- 1241 Duke Ln
- 504 Domain Ct
- 581 Rita Dr
- 500 Prince Charles Ave
- 586 Rita Dr
- 530 Imperial Square
- 1301 Saran Ct
- 1212 Gregory Ct
- 1312 Treasure Dr
- 0 Odenton Rd
- 1301 Treasure Dr
- 523 N Patuxent Rd
- 490 N Patuxent Rd Unit 50
- 456 N Patuxent Rd
- 618 Chapelgate Dr
- 1302 Burlington Dr
- 1378 Odenton Rd
- 707 Thornwood Dr
- 1551 Brakeman Ct
- 1123 Odenton Rd
