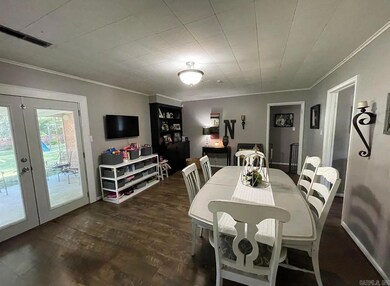
510 Robin Rd El Dorado, AR 71730
Highlights
- Ranch Style House
- Patio
- Tile Flooring
- Separate Formal Living Room
- Laundry Room
- Outdoor Storage
About This Home
As of May 2025Wonderful Brick home with a double garage and a large fenced backyard. The windows are updated vinyl, insulated windows. The stainless kitchen appliances were replaced by current owner and will remain. The Central Heat and Air was replaced last year. There is a storage building in the backyard that will remain.
Home Details
Home Type
- Single Family
Est. Annual Taxes
- $591
Year Built
- Built in 1966
Lot Details
- 0.3 Acre Lot
- Partially Fenced Property
- Chain Link Fence
- Level Lot
Parking
- 2 Car Garage
Home Design
- Ranch Style House
- Brick Exterior Construction
- Slab Foundation
- Composition Roof
Interior Spaces
- 1,614 Sq Ft Home
- Ceiling Fan
- Insulated Windows
- Separate Formal Living Room
- Combination Kitchen and Dining Room
- Laundry Room
Kitchen
- Electric Range
- Dishwasher
- Formica Countertops
Flooring
- Carpet
- Laminate
- Tile
Bedrooms and Bathrooms
- 3 Bedrooms
- 2 Full Bathrooms
- Walk-in Shower
Outdoor Features
- Patio
- Outdoor Storage
Schools
- El Dorado Elementary And Middle School
- El Dorado High School
Utilities
- Central Heating and Cooling System
- Gas Water Heater
- Cable TV Available
Listing and Financial Details
- Assessor Parcel Number 00700-00199-0000
Ownership History
Purchase Details
Home Financials for this Owner
Home Financials are based on the most recent Mortgage that was taken out on this home.Purchase Details
Home Financials for this Owner
Home Financials are based on the most recent Mortgage that was taken out on this home.Purchase Details
Home Financials for this Owner
Home Financials are based on the most recent Mortgage that was taken out on this home.Purchase Details
Home Financials for this Owner
Home Financials are based on the most recent Mortgage that was taken out on this home.Purchase Details
Home Financials for this Owner
Home Financials are based on the most recent Mortgage that was taken out on this home.Purchase Details
Similar Homes in El Dorado, AR
Home Values in the Area
Average Home Value in this Area
Purchase History
| Date | Type | Sale Price | Title Company |
|---|---|---|---|
| Warranty Deed | $162,000 | None Listed On Document | |
| Warranty Deed | $87,000 | None Available | |
| Warranty Deed | -- | None Available | |
| Warranty Deed | -- | None Available | |
| Warranty Deed | -- | None Available | |
| Interfamily Deed Transfer | -- | None Available |
Mortgage History
| Date | Status | Loan Amount | Loan Type |
|---|---|---|---|
| Open | $129,600 | New Conventional | |
| Previous Owner | $93,279 | FHA | |
| Previous Owner | $95,687 | New Conventional | |
| Previous Owner | $79,724 | FHA |
Property History
| Date | Event | Price | Change | Sq Ft Price |
|---|---|---|---|---|
| 05/13/2025 05/13/25 | Sold | $162,000 | -9.2% | $100 / Sq Ft |
| 04/10/2025 04/10/25 | Pending | -- | -- | -- |
| 04/08/2025 04/08/25 | For Sale | $178,500 | -- | $111 / Sq Ft |
Tax History Compared to Growth
Tax History
| Year | Tax Paid | Tax Assessment Tax Assessment Total Assessment is a certain percentage of the fair market value that is determined by local assessors to be the total taxable value of land and additions on the property. | Land | Improvement |
|---|---|---|---|---|
| 2024 | $639 | $27,330 | $3,300 | $24,030 |
| 2023 | $663 | $27,330 | $3,300 | $24,030 |
| 2022 | $560 | $20,150 | $3,300 | $16,850 |
| 2021 | $560 | $20,150 | $3,300 | $16,850 |
| 2020 | $560 | $20,150 | $3,300 | $16,850 |
| 2019 | $585 | $20,150 | $3,300 | $16,850 |
| 2018 | $585 | $20,150 | $3,300 | $16,850 |
| 2017 | $527 | $19,270 | $3,300 | $15,970 |
| 2016 | $527 | $19,270 | $3,300 | $15,970 |
| 2014 | $498 | $18,646 | $3,300 | $15,346 |
Agents Affiliated with this Home
-
Vicki Templeton
V
Seller's Agent in 2025
Vicki Templeton
Century 21 United
(870) 310-2563
32 Total Sales
-
Melissa Blakely
M
Buyer's Agent in 2025
Melissa Blakely
Southern Realty Group
(903) 424-7348
18 Total Sales
Map
Source: Cooperative Arkansas REALTORS® MLS
MLS Number: 25013688
APN: 0700-00199-000
- 411 Robin Rd
- 101 Chula Vista Rd
- 203 Tanglewood Dr
- 00 Watson St
- 109 Agnes Rd
- 3300 Calion Rd
- 2420 N West Ave
- 0 Calion Rd
- 931 Brookwood Dr
- 204 Millcreek Dr
- 0 Highway 75-20 Unit 24032576
- 1113 Brookwood Dr
- 1211 Janwood St
- 2500 N Forest Lawn Dr
- 1206 Linwood Dr
- 601 E 15th St
- 415 E 13th St
- 1627 N Madison Ave
- 1305 W 8th St
- 1602 Park Ln






