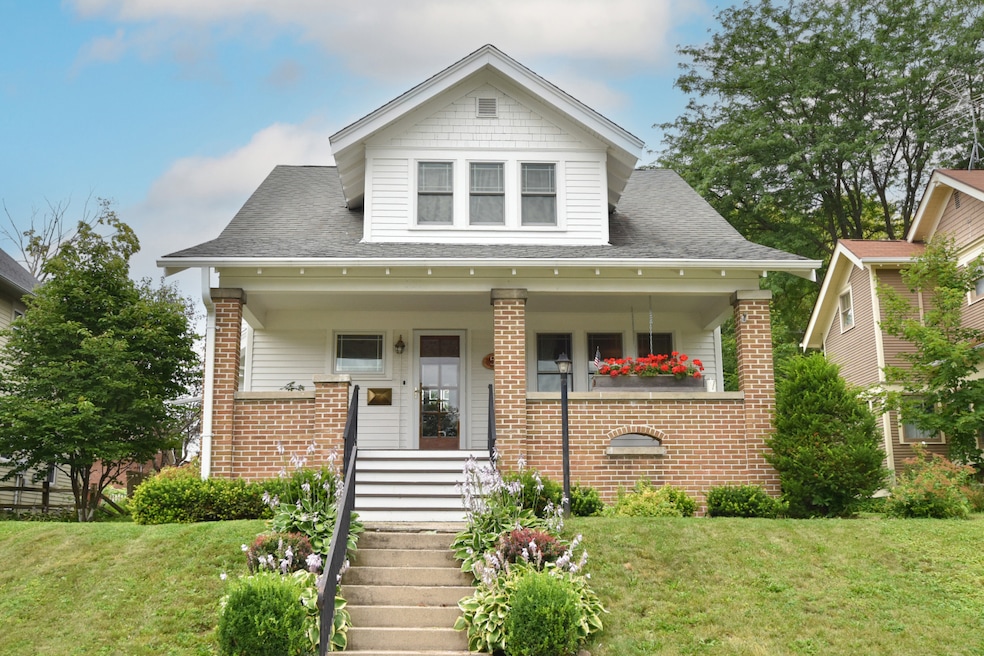
510 S 6th Ave West Bend, WI 53095
Highlights
- Cape Cod Architecture
- Wood Flooring
- Intercom
- McLane Elementary School Rated A-
- 2 Car Detached Garage
- Walk-In Closet
About This Home
As of August 2024Imagine stepping into the 1920's where you will find beautiful gleaming woodwork and leaded glass windows flooding your home with natural light. The darling front porch complete with bench swing leads you into the front entry of your dreams. Multiple living spaces that are open concept allowing for todays busy lifestyle. Spacious and charming 4BR/1.5BA on a mature tree lined street in desirable downtown West Bend. Don't miss this breathtaking home.
Last Agent to Sell the Property
Shorewest Realtors, Inc. Brokerage Email: PropertyInfo@shorewest.com License #52441-94 Listed on: 07/25/2024
Last Buyer's Agent
MetroMLS NON
NON MLS
Home Details
Home Type
- Single Family
Est. Annual Taxes
- $3,194
Year Built
- 1920
Lot Details
- 7,405 Sq Ft Lot
- Property fronts an alley
Parking
- 2 Car Detached Garage
Home Design
- Cape Cod Architecture
- Brick Exterior Construction
Interior Spaces
- 2,127 Sq Ft Home
- 2-Story Property
- Wood Flooring
- Partially Finished Basement
- Basement Fills Entire Space Under The House
- Intercom
Kitchen
- Oven
- Range
- Freezer
- Dishwasher
- Kitchen Island
- Disposal
Bedrooms and Bathrooms
- 4 Bedrooms
- Walk-In Closet
Laundry
- Dryer
- Washer
Schools
- Badger Middle School
Utilities
- Forced Air Heating and Cooling System
- Heating System Uses Natural Gas
Listing and Financial Details
- Assessor Parcel Number 291 11191440155
Ownership History
Purchase Details
Home Financials for this Owner
Home Financials are based on the most recent Mortgage that was taken out on this home.Purchase Details
Home Financials for this Owner
Home Financials are based on the most recent Mortgage that was taken out on this home.Purchase Details
Similar Homes in West Bend, WI
Home Values in the Area
Average Home Value in this Area
Purchase History
| Date | Type | Sale Price | Title Company |
|---|---|---|---|
| Warranty Deed | $341,000 | New Title Services Inc | |
| Deed | $208,000 | None Available | |
| Interfamily Deed Transfer | -- | None Available |
Mortgage History
| Date | Status | Loan Amount | Loan Type |
|---|---|---|---|
| Previous Owner | $194,700 | New Conventional | |
| Previous Owner | $197,600 | New Conventional | |
| Previous Owner | $100,000 | Credit Line Revolving |
Property History
| Date | Event | Price | Change | Sq Ft Price |
|---|---|---|---|---|
| 08/09/2024 08/09/24 | Sold | $341,000 | +10.0% | $160 / Sq Ft |
| 07/28/2024 07/28/24 | Pending | -- | -- | -- |
| 07/24/2024 07/24/24 | For Sale | $310,000 | -- | $146 / Sq Ft |
Tax History Compared to Growth
Tax History
| Year | Tax Paid | Tax Assessment Tax Assessment Total Assessment is a certain percentage of the fair market value that is determined by local assessors to be the total taxable value of land and additions on the property. | Land | Improvement |
|---|---|---|---|---|
| 2024 | $3,591 | $280,700 | $34,800 | $245,900 |
| 2023 | $3,195 | $187,500 | $30,600 | $156,900 |
| 2022 | $3,232 | $187,500 | $30,600 | $156,900 |
| 2021 | $3,309 | $187,500 | $30,600 | $156,900 |
| 2020 | $3,270 | $187,500 | $30,600 | $156,900 |
| 2019 | $3,158 | $187,500 | $30,600 | $156,900 |
| 2018 | $3,069 | $187,500 | $30,600 | $156,900 |
| 2017 | $3,134 | $170,900 | $30,600 | $140,300 |
| 2016 | $3,151 | $170,900 | $30,600 | $140,300 |
| 2015 | $3,237 | $170,900 | $30,600 | $140,300 |
| 2014 | $3,237 | $170,900 | $30,600 | $140,300 |
| 2013 | $3,499 | $170,900 | $30,600 | $140,300 |
Agents Affiliated with this Home
-
Ilissa Boland
I
Seller's Agent in 2024
Ilissa Boland
Shorewest Realtors, Inc.
(414) 688-7942
4 in this area
65 Total Sales
-
M
Buyer's Agent in 2024
MetroMLS NON
NON MLS
Map
Source: Metro MLS
MLS Number: 1884940
APN: 1119-144-0155
- 322 S 9th Ave
- 261 S Main St
- 247 S Main St
- 243 S Main St
- 932 Poplar St
- 644 Michigan Ave
- 910 W Decorah Rd
- 822 Highlandview Dr
- 215 N 7th Ave
- 713 S Indiana Ave
- 1305 Chestnut St
- 1954 Elm St
- 114 E Washington St
- 1034 Terrace Dr
- 611 North St
- Lt0 Wisconsin 33
- 690 North St
- 480 N Silverbrook Dr Unit 106
- 629 Tamarack Dr E
- 167 Po St
