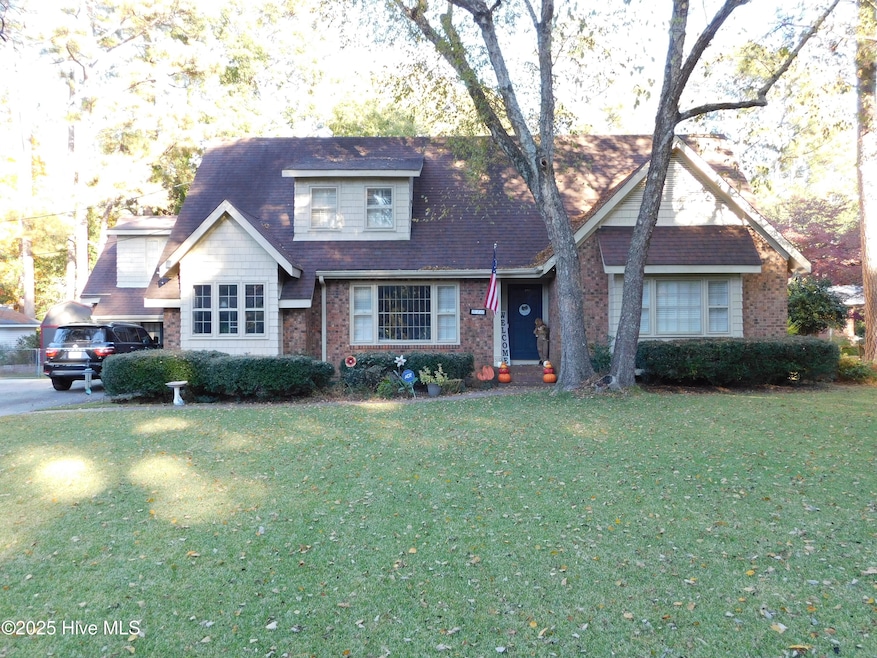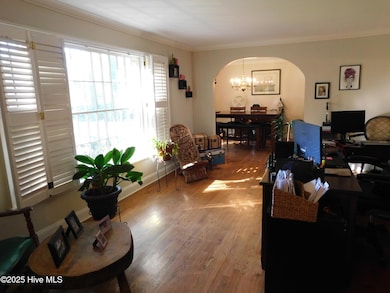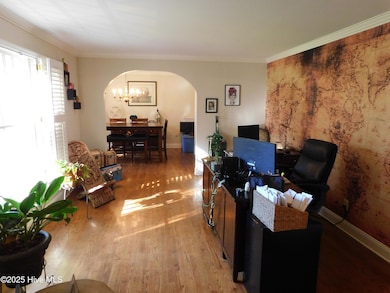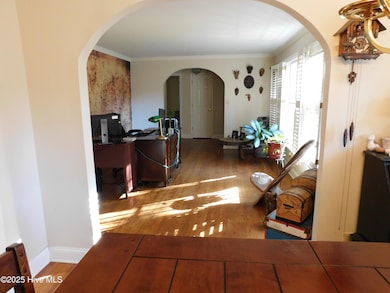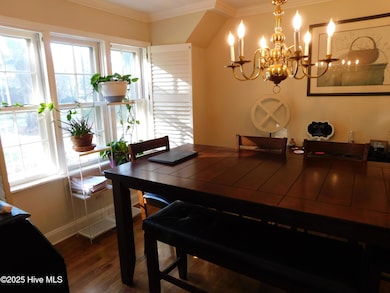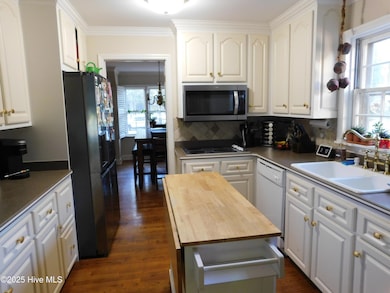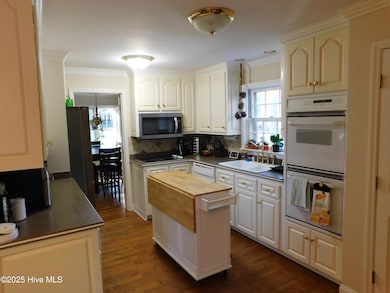510 S Wilkinson Dr Laurinburg, NC 28352
Estimated payment $2,264/month
Highlights
- Home Theater
- Bamboo Flooring
- Whirlpool Bathtub
- In Ground Pool
- Main Floor Primary Bedroom
- Attic
About This Home
This is an Incredible family home! There is plenty of comfortable living space but it also offers so many spaces for the family to have fun without having to leave home. There is a large game room on the second floor with a beautiful pool table that stays. There is a movie theater room with an attached concessions room - so cool. There is an in ground pool, plenty of patio space and a hot tub. The living room and dining room have bamboo flooring. The living room is spacious and has a large picture window so it's a great space for plants and a comfortable reading area. The dining room also has a lot of natural light and enough space for a big family. The kitchen is light and beautiful with lots of storage. The breakfast nook window gives a view of the pool. The den is roomy enough for lots of comfortable furniture and has a fireplace. The other end of the first floor is the master bedroom suite - two closets, the windows have very nice functional shutters, the master bath is large, beautiful, functional and luxurious. Upstairs has three more bedrooms, two remodeled baths and walk- in attic storage. The wood floors throughout the house are beautiful and the baths have tile flooring. A fantastic find!
Listing Agent
Realty World-Graham/ Grubbs & Associates License #201195 Listed on: 11/10/2025

Home Details
Home Type
- Single Family
Est. Annual Taxes
- $2,466
Year Built
- Built in 1970
Lot Details
- 0.44 Acre Lot
- Lot Dimensions are 112 x 174 x 76 x 74 x 110
- Fenced Yard
- Chain Link Fence
- Property is zoned R 15
Home Design
- Brick Exterior Construction
- Slab Foundation
- Wood Frame Construction
- Shingle Roof
- Shake Siding
- Stick Built Home
Interior Spaces
- 3,433 Sq Ft Home
- 2-Story Property
- Ceiling Fan
- 1 Fireplace
- Blinds
- Living Room
- Formal Dining Room
- Home Theater
- Den
- Crawl Space
- Storm Doors
- Breakfast Area or Nook
- Attic
Flooring
- Bamboo
- Wood
- Carpet
- Tile
Bedrooms and Bathrooms
- 4 Bedrooms
- Primary Bedroom on Main
- Whirlpool Bathtub
- Walk-in Shower
Parking
- 6 Parking Spaces
- Driveway
Pool
- In Ground Pool
- Spa
Schools
- Sycamore Lane Elementary School
- Spring Hill Middle School
- Scotland High School
Utilities
- Forced Air Heating System
- Heating System Uses Natural Gas
- Heat Pump System
- Hot Water Heating System
- Natural Gas Connected
- Electric Water Heater
- Municipal Trash
Additional Features
- Energy-Efficient HVAC
- Covered Patio or Porch
Community Details
- No Home Owners Association
- Westwood III Subdivision
Listing and Financial Details
- Tax Lot 52
- Assessor Parcel Number 01001101052
Map
Home Values in the Area
Average Home Value in this Area
Tax History
| Year | Tax Paid | Tax Assessment Tax Assessment Total Assessment is a certain percentage of the fair market value that is determined by local assessors to be the total taxable value of land and additions on the property. | Land | Improvement |
|---|---|---|---|---|
| 2025 | $2,466 | $243,560 | $25,850 | $217,710 |
| 2024 | $2,433 | $242,580 | $25,850 | $216,730 |
| 2023 | $2,457 | $242,580 | $25,850 | $216,730 |
| 2022 | $2,457 | $242,580 | $25,850 | $216,730 |
| 2021 | $2,245 | $218,950 | $25,850 | $193,100 |
| 2020 | $2,223 | $218,950 | $25,850 | $193,100 |
| 2019 | $2,245 | $218,950 | $25,850 | $193,100 |
| 2018 | $2,280 | $222,530 | $25,850 | $196,680 |
| 2017 | $2,303 | $222,530 | $25,850 | $196,680 |
| 2016 | $2,325 | $222,530 | $25,850 | $196,680 |
| 2015 | $2,347 | $222,530 | $25,850 | $196,680 |
| 2014 | $2,292 | $0 | $0 | $0 |
Property History
| Date | Event | Price | List to Sale | Price per Sq Ft |
|---|---|---|---|---|
| 11/10/2025 11/10/25 | For Sale | $390,500 | -- | $114 / Sq Ft |
Purchase History
| Date | Type | Sale Price | Title Company |
|---|---|---|---|
| Warranty Deed | $320,500 | -- | |
| Deed | $280,000 | None Available |
Mortgage History
| Date | Status | Loan Amount | Loan Type |
|---|---|---|---|
| Open | $320,500 | VA | |
| Previous Owner | $280,000 | VA |
Source: Hive MLS
MLS Number: 100540483
APN: 01-0011-01-052
- 801 S King St
- 704 Prince St
- 718 Anson Ave
- 1 Corner Fairly & Lanoca
- 736 Richmond St
- 804 West
- 825 Sunset Dr
- 1203 Franklin Ave
- 407 Bundy Ln
- 1201 Charles Dr
- 519 Atkinson St
- 423 Midland Way
- 206 Midland Way
- 414 W Cronly St
- 309 Midland Way
- 209 Midland Way
- 1303 Franklin Ave
- 1303 Dogwood Ln
- 1304 Dogwood Ln
- 1008 Gibson St
- 221 E Covington St Unit 221 E Covington Unit A
- 401-413 Beta St
- 15521 Calhoun Rd
- 304 Courtland St
- 501 Sewanee St
- 247 N Horace Walters Rd
- 105 Northwood Dr
- 128 Johnson St
- 414 W 3rd St
- 68 Union Chapel Rd
- 405 Chavis St Unit 8
- 618 Hiawatha Rd Unit C
- 151 Titleist Ct
- 751 Wallace McLean Rd
- 100 Shannon Dr
- 209 Godwin St Unit A
- 416 Old Maxton Rd
- 137 Colonial St
- 164 Ziggy Way (Lot 3) Dr
- 1378 Singletree Ln
