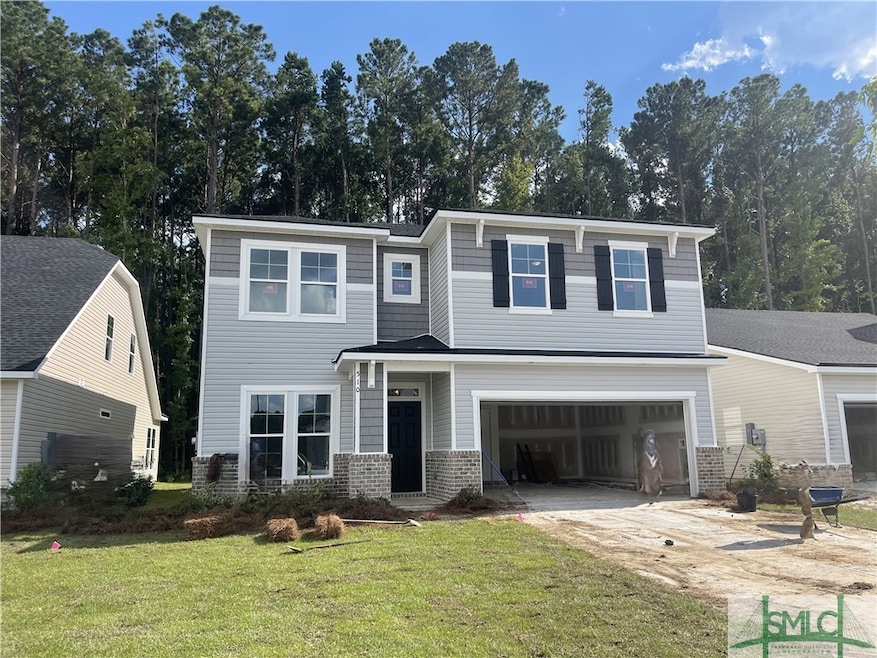
510 Sessile Oak Dr Savannah, GA 31419
Highlights
- New Construction
- Traditional Architecture
- Covered patio or porch
- Community Lake
- High Ceiling
- Breakfast Area or Nook
About This Home
As of September 2024Savannah's most trusted local builder is proud to offer our Richmond plan. Upon Entry Into the Foyer You Will Find French Doors which lead to your Office/Den Area. And continuing down the Foyer You Enter an Absolutely Breath Taking Open Floor Plan With Windows all across the back of Your Great Room, Kitchen and Dining Area. The kitchen boasts 42" white cabs, granite counters and tiled backsplash. All kitchen appliances are included in stainless steel - even the fridge! Up the hardwood stairs you'll find all bedrooms, laundry and two full bathrooms (one is in primary bedroom). Primary bedroom has a tray ceiling w/crown molding, primary bath includes a Separate Tiled Garden Tub and Shower, as well as two sinks in a quartz top vanity and two walk-in closets. Full sod & sprinkler on lot. Completion Date is Estimated to be September, 2024. All builder incentives applied.
Last Agent to Sell the Property
Landmark 24 Realty, Inc License #353448 Listed on: 04/14/2024
Home Details
Home Type
- Single Family
Year Built
- Built in 2024 | New Construction
HOA Fees
- $35 Monthly HOA Fees
Parking
- 2 Car Attached Garage
Home Design
- Traditional Architecture
- Brick Exterior Construction
- Slab Foundation
- Composition Roof
- Asphalt Roof
- Wood Siding
- Vinyl Siding
Interior Spaces
- 2,828 Sq Ft Home
- 2-Story Property
- High Ceiling
- Recessed Lighting
- Double Pane Windows
- Pull Down Stairs to Attic
Kitchen
- Breakfast Area or Nook
- Breakfast Bar
- Self-Cleaning Oven
- Range
- Microwave
- Dishwasher
- Kitchen Island
- Disposal
Bedrooms and Bathrooms
- 4 Bedrooms
- Primary Bedroom Upstairs
- Double Vanity
- Garden Bath
- Separate Shower
Laundry
- Laundry Room
- Laundry on upper level
- Washer and Dryer Hookup
Eco-Friendly Details
- Energy-Efficient Windows
- Energy-Efficient Insulation
Schools
- Southwest Elementary And Middle School
- Windsor High School
Utilities
- Central Heating and Cooling System
- Heat Pump System
- Underground Utilities
- 110 Volts
- Electric Water Heater
- Cable TV Available
Additional Features
- Covered patio or porch
- 6,011 Sq Ft Lot
Listing and Financial Details
- Tax Lot 1004
- Assessor Parcel Number 2-1004A-10-004
Community Details
Overview
- Sweetwater Station HOA
- Built by Landmark 24 Homes
- Sweetwater Station Subdivision, Richmond Floorplan
- Community Lake
Recreation
- Community Playground
Similar Homes in Savannah, GA
Home Values in the Area
Average Home Value in this Area
Property History
| Date | Event | Price | Change | Sq Ft Price |
|---|---|---|---|---|
| 09/30/2024 09/30/24 | Sold | $420,476 | +0.8% | $149 / Sq Ft |
| 09/01/2024 09/01/24 | Pending | -- | -- | -- |
| 08/24/2024 08/24/24 | Price Changed | $417,286 | -4.6% | $148 / Sq Ft |
| 08/09/2024 08/09/24 | Price Changed | $437,286 | -2.2% | $155 / Sq Ft |
| 08/02/2024 08/02/24 | Price Changed | $447,286 | -1.1% | $158 / Sq Ft |
| 06/01/2024 06/01/24 | Price Changed | $452,286 | +0.7% | $160 / Sq Ft |
| 05/21/2024 05/21/24 | Price Changed | $449,286 | -1.1% | $159 / Sq Ft |
| 05/01/2024 05/01/24 | Price Changed | $454,286 | +1.1% | $161 / Sq Ft |
| 04/17/2024 04/17/24 | Price Changed | $449,286 | -2.2% | $159 / Sq Ft |
| 04/14/2024 04/14/24 | For Sale | $459,286 | -- | $162 / Sq Ft |
Tax History Compared to Growth
Agents Affiliated with this Home
-
E
Seller's Agent in 2024
Elaine Holman
Landmark 24 Realty, Inc
-
T
Buyer's Agent in 2024
Tameitra Bryant
Scott Realty Professionals
Map
Source: Savannah Multi-List Corporation
MLS Number: 310253
- 526 Sessile Oak Dr
- 582 Sessile Oak Dr
- 606 Sessile Oak Dr
- 598 Sessile Oak Dr
- 205 Sessile Oak Dr
- 750 Sessile Oak Dr
- 670 Sessile Oak Dr
- 710 Sessile Oak Dr
- 638 Sessile Oak Dr
- 534 Sessile Oak Rd
- 135 Sessile Oak Dr
- 27 Primrose Ct
- 17 Club House Dr
- 39 Red Fox Dr
- 19 Avocet Way
- 38 Cutler Dr
- 20 Beaver Run Dr
- 28 Red Fox Dr
- 206 Calm Oaks Cir
- 31 Bristlecone Dr





