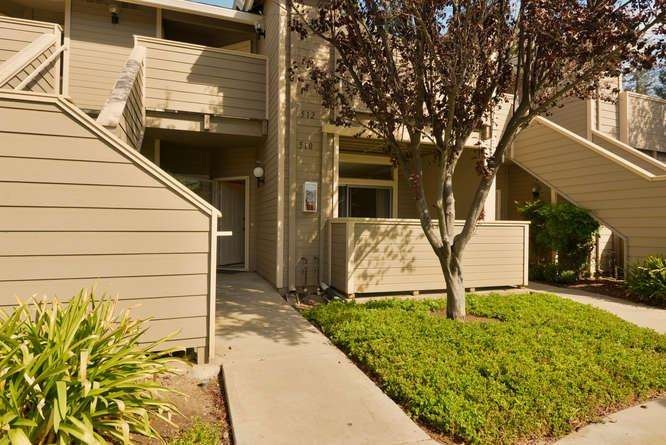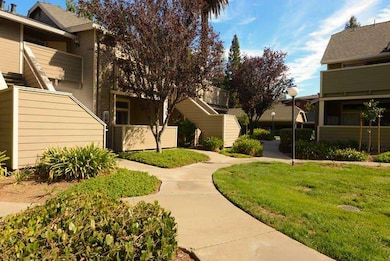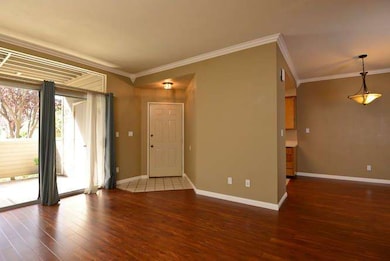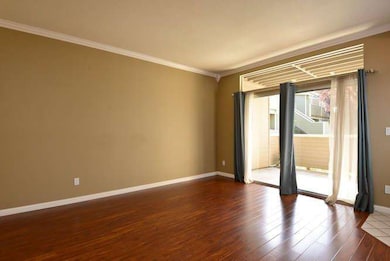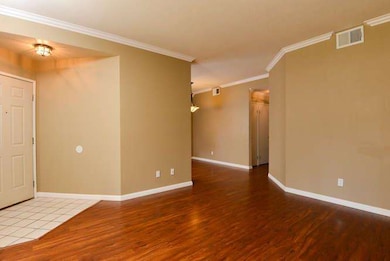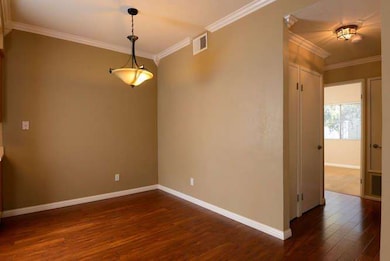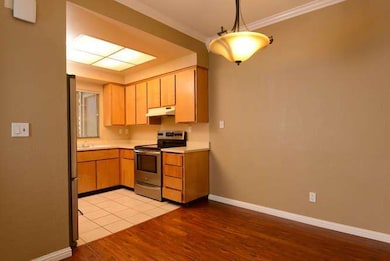
510 Shadowgraph Dr San Jose, CA 95110
Tamien NeighborhoodHighlights
- Cabana
- 5-minute walk to Tamien
- Ground Level Unit
- Park or Greenbelt View
- Sauna
- Balcony
About This Home
As of November 2020Highly sought after clean as a whistle downstairs condo. With rich engineered flooring, carpet in bdrms Central heat & A/C. Newer stainless appliances included. Also Fridge, inside stack wash/dry included. Crown molding. Nice paint & texture with no popcorn ceiling. Complex is gated with nice pool/ spa well maintained with recent upgrades. Low HOA dues of $282. Complex FHA apprvd. Walk to DT Willow Glen & Caltrain, & VTA light rail across the St. Will not be on market long! Check comps then come see us!
Last Agent to Sell the Property
Peter Felix
Intero Real Estate Services License #01174513 Listed on: 09/28/2015

Property Details
Home Type
- Condominium
Est. Annual Taxes
- $7,604
Year Built
- Built in 1987
Lot Details
- Property is Fully Fenced
- Sprinklers on Timer
- Drought Tolerant Landscaping
Home Design
- Slab Foundation
- Wood Frame Construction
- Composition Roof
Interior Spaces
- 871 Sq Ft Home
- 1-Story Property
- Family or Dining Combination
- Park or Greenbelt Views
Kitchen
- Electric Cooktop
- Dishwasher
Flooring
- Carpet
- Laminate
- Tile
- Vinyl
Bedrooms and Bathrooms
- 2 Bedrooms
- 2 Full Bathrooms
Laundry
- Dryer
- Washer
Parking
- 1 Carport Space
- Guest Parking
Pool
- Cabana
- Heated In Ground Pool
- Spa
- Fence Around Pool
Outdoor Features
- Balcony
- Shed
Location
- Ground Level Unit
Utilities
- Forced Air Heating and Cooling System
- Vented Exhaust Fan
- 220 Volts
Listing and Financial Details
- Assessor Parcel Number 434-37-088
Community Details
Overview
- Property has a Home Owners Association
- Association fees include common area electricity, decks, exterior painting, fencing, garbage, gas, insurance - liability, insurance - structure, landscaping / gardening, maintenance - common area, maintenance - exterior, maintenance - road, management fee, pool spa or tennis, reserves, roof, security service, sewer, water, water / sewer
- 270 Units
- New Horizons HOA
- Built by New Horizon HOA
Recreation
- Community Pool
Pet Policy
- Pets Allowed
Additional Features
- Sauna
- Controlled Access
Ownership History
Purchase Details
Home Financials for this Owner
Home Financials are based on the most recent Mortgage that was taken out on this home.Purchase Details
Home Financials for this Owner
Home Financials are based on the most recent Mortgage that was taken out on this home.Purchase Details
Purchase Details
Home Financials for this Owner
Home Financials are based on the most recent Mortgage that was taken out on this home.Purchase Details
Home Financials for this Owner
Home Financials are based on the most recent Mortgage that was taken out on this home.Purchase Details
Home Financials for this Owner
Home Financials are based on the most recent Mortgage that was taken out on this home.Purchase Details
Home Financials for this Owner
Home Financials are based on the most recent Mortgage that was taken out on this home.Purchase Details
Home Financials for this Owner
Home Financials are based on the most recent Mortgage that was taken out on this home.Similar Homes in San Jose, CA
Home Values in the Area
Average Home Value in this Area
Purchase History
| Date | Type | Sale Price | Title Company |
|---|---|---|---|
| Grant Deed | $570,000 | Wfg National Title Ins Co | |
| Interfamily Deed Transfer | -- | Wfg National Title Ins Co | |
| Grant Deed | $430,000 | Chicago Title Company | |
| Interfamily Deed Transfer | -- | None Available | |
| Grant Deed | $128,500 | Chicago Title Company | |
| Grant Deed | $286,500 | Chicago Title | |
| Interfamily Deed Transfer | -- | Chicago Title Co | |
| Grant Deed | $148,000 | Old Republic Title Company | |
| Grant Deed | $112,500 | Old Republic Title Company |
Mortgage History
| Date | Status | Loan Amount | Loan Type |
|---|---|---|---|
| Open | $541,500 | New Conventional | |
| Previous Owner | $340,000 | New Conventional | |
| Previous Owner | $260,000 | New Conventional | |
| Previous Owner | $257,000 | Adjustable Rate Mortgage/ARM | |
| Previous Owner | $289,000 | Fannie Mae Freddie Mac | |
| Previous Owner | $229,200 | No Value Available | |
| Previous Owner | $195,000 | Unknown | |
| Previous Owner | $137,500 | No Value Available | |
| Previous Owner | $8,000 | Credit Line Revolving | |
| Previous Owner | $140,600 | No Value Available | |
| Previous Owner | $18,290 | Unknown | |
| Previous Owner | $90,000 | No Value Available | |
| Closed | $33,500 | No Value Available |
Property History
| Date | Event | Price | Change | Sq Ft Price |
|---|---|---|---|---|
| 11/25/2020 11/25/20 | Sold | $570,000 | -1.6% | $654 / Sq Ft |
| 10/27/2020 10/27/20 | Pending | -- | -- | -- |
| 10/16/2020 10/16/20 | Price Changed | $579,000 | -3.3% | $665 / Sq Ft |
| 09/02/2020 09/02/20 | Price Changed | $599,000 | -1.8% | $688 / Sq Ft |
| 08/25/2020 08/25/20 | For Sale | $610,000 | +41.9% | $700 / Sq Ft |
| 11/10/2015 11/10/15 | Sold | $430,000 | +1.0% | $494 / Sq Ft |
| 10/07/2015 10/07/15 | Pending | -- | -- | -- |
| 09/28/2015 09/28/15 | For Sale | $425,888 | -- | $489 / Sq Ft |
Tax History Compared to Growth
Tax History
| Year | Tax Paid | Tax Assessment Tax Assessment Total Assessment is a certain percentage of the fair market value that is determined by local assessors to be the total taxable value of land and additions on the property. | Land | Improvement |
|---|---|---|---|---|
| 2025 | $7,604 | $616,984 | $308,492 | $308,492 |
| 2024 | $7,604 | $604,888 | $302,444 | $302,444 |
| 2023 | $7,467 | $593,028 | $296,514 | $296,514 |
| 2022 | $7,421 | $581,400 | $290,700 | $290,700 |
| 2021 | $7,290 | $570,000 | $285,000 | $285,000 |
| 2020 | $6,021 | $465,444 | $232,722 | $232,722 |
| 2019 | $5,909 | $456,318 | $228,159 | $228,159 |
| 2018 | $5,859 | $447,372 | $223,686 | $223,686 |
| 2017 | $5,816 | $438,600 | $219,300 | $219,300 |
| 2016 | $5,679 | $430,000 | $215,000 | $215,000 |
| 2015 | $4,626 | $340,914 | $153,193 | $187,721 |
| 2014 | $4,542 | $334,237 | $150,193 | $184,044 |
Agents Affiliated with this Home
-
Doug Hendey

Seller's Agent in 2020
Doug Hendey
Referral Realty-BV
(408) 390-3875
1 in this area
15 Total Sales
-
P
Seller's Agent in 2015
Peter Felix
Intero Real Estate Services
Map
Source: MLSListings
MLS Number: ML81516597
APN: 434-37-088
- 500 Shadowgraph Dr
- 482 Shadowgraph Dr
- 1375 Lick Ave Unit 928
- 331 Shadow Run Dr
- 1396 Palm St
- 316 Stonegate Cir
- 1376 Palm St
- 1285 Vine St
- 1427 Alma Loop
- 1536 Little Orchard St
- 1467 Alma Loop
- 198 Floyd St
- 1148 Palm St
- 1595 Pomona Ave
- 1488 Pomona Ave
- 1374 Prevost St
- 501 Minnesota Ave
- 1574 Carmel Dr
- 1157 Plum St
- C2 Plan at The Almaden Terrace Condominiums
