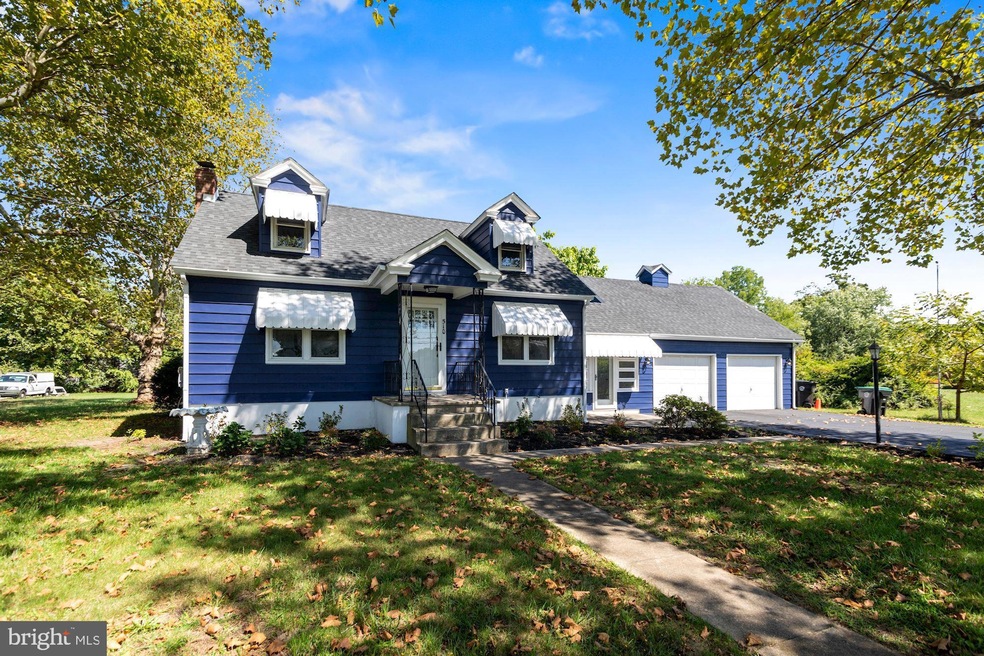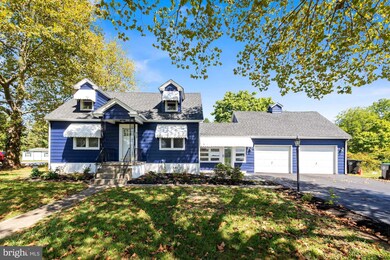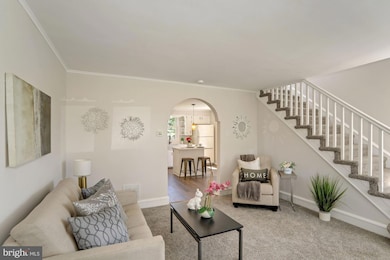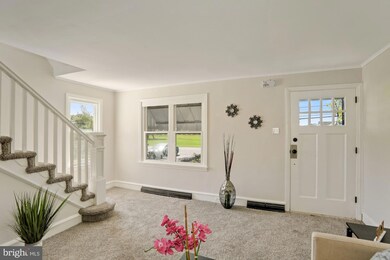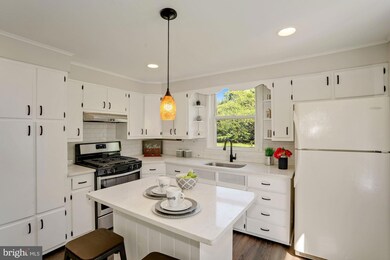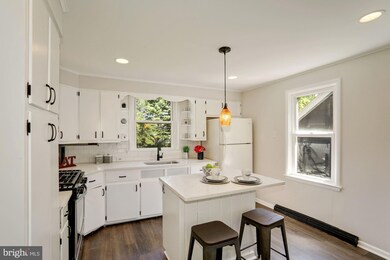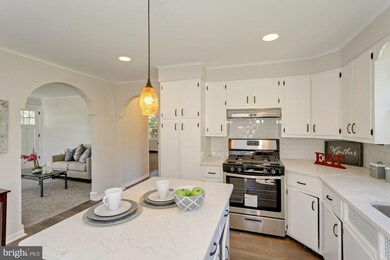
510 Sicklerville Rd Sicklerville, NJ 08081
Winslow Township NeighborhoodEstimated Value: $230,000 - $288,000
Highlights
- Cape Cod Architecture
- Attic
- Upgraded Countertops
- Main Floor Bedroom
- No HOA
- Breakfast Area or Nook
About This Home
As of November 2022Great curb appeal! Weichert, Realtors is proud to present this lovely 2 bed, 1 bath cape with huge unfinished attic for additional bedroom or living space potential. Large .47/acre lot with 2 car garage and full basement. Asphalt double driveway, lamp post, brand new roof & freshly painted siding. Lovely living room with arched doorway to kitchen with an abundance of cabinet space, recessed lighting, wood look vinyl plank flooring, brand new gas range, center island, wide sink with goose neck faucet, subway tile backsplash and beautiful quartz countertops. Spacious primary bedroom with brand new carpet and ceiling fan. Second bedroom with new carpet as well, both with close access to the updated full bath. Upstairs find a huge unfinished attic which could be a wonderful primary suite if desired. Breezeway with wood look vinyl plank flooring gives access to both the front and back yards of the home. Breezeway also leads to the 2 car garage with cupola. Full basement with french drain and sump pump. Brand new gas hot water heater plus newer HVAC. Septic system (approx 2017 per previous owner). Low taxes plus convenient to restaurants, shopping and major arteries. Just a few minute drive to the Altantic City Expressway, Avandale Park and Ride plus Frank Donio Memorial Park! Easy to show!
Last Agent to Sell the Property
Weichert Realtors - Moorestown License #9700314 Listed on: 09/19/2022

Home Details
Home Type
- Single Family
Est. Annual Taxes
- $3,963
Year Built
- Built in 1941
Lot Details
- 0.47 Acre Lot
- Lot Dimensions are 155.00 x 132.00
Parking
- 2 Car Direct Access Garage
- 6 Driveway Spaces
- Front Facing Garage
Home Design
- Cape Cod Architecture
- Block Foundation
- Frame Construction
- Shingle Roof
Interior Spaces
- 1,299 Sq Ft Home
- Property has 1.5 Levels
- Ceiling Fan
- Recessed Lighting
- Awning
- Living Room
- Carpet
- Attic
Kitchen
- Breakfast Area or Nook
- Gas Oven or Range
- Kitchen Island
- Upgraded Countertops
Bedrooms and Bathrooms
- 2 Main Level Bedrooms
- En-Suite Primary Bedroom
- 1 Full Bathroom
- Bathtub with Shower
Laundry
- Dryer
- Washer
Unfinished Basement
- Basement Fills Entire Space Under The House
- Interior Basement Entry
- Drainage System
- Sump Pump
- Laundry in Basement
Outdoor Features
- Exterior Lighting
Utilities
- Forced Air Heating and Cooling System
- Natural Gas Water Heater
- On Site Septic
Community Details
- No Home Owners Association
Listing and Financial Details
- Tax Lot 00011
- Assessor Parcel Number 36-02203-00011
Ownership History
Purchase Details
Home Financials for this Owner
Home Financials are based on the most recent Mortgage that was taken out on this home.Purchase Details
Home Financials for this Owner
Home Financials are based on the most recent Mortgage that was taken out on this home.Purchase Details
Home Financials for this Owner
Home Financials are based on the most recent Mortgage that was taken out on this home.Purchase Details
Similar Homes in Sicklerville, NJ
Home Values in the Area
Average Home Value in this Area
Purchase History
| Date | Buyer | Sale Price | Title Company |
|---|---|---|---|
| Ringstaff Mark | $230,000 | Wfg National Title | |
| Ultra Construction Llc | $111,301 | -- | |
| Logeman Stephen P | $85,000 | Dream Home Abstract Llc | |
| Corsoe Mary J | -- | None Available |
Mortgage History
| Date | Status | Borrower | Loan Amount |
|---|---|---|---|
| Open | Ringstaff Mark | $195,000 | |
| Previous Owner | Ultra Construction Llc | $155,000 | |
| Previous Owner | Logeman Stephen P | $83,460 |
Property History
| Date | Event | Price | Change | Sq Ft Price |
|---|---|---|---|---|
| 11/30/2022 11/30/22 | Sold | $230,000 | +4.6% | $177 / Sq Ft |
| 09/29/2022 09/29/22 | Pending | -- | -- | -- |
| 09/19/2022 09/19/22 | For Sale | $219,900 | +158.7% | $169 / Sq Ft |
| 08/14/2017 08/14/17 | Sold | $85,000 | 0.0% | $65 / Sq Ft |
| 06/30/2017 06/30/17 | Pending | -- | -- | -- |
| 05/05/2017 05/05/17 | Price Changed | $85,000 | -5.6% | $65 / Sq Ft |
| 01/15/2017 01/15/17 | Price Changed | $90,000 | -9.1% | $69 / Sq Ft |
| 10/12/2016 10/12/16 | Price Changed | $99,000 | -13.2% | $76 / Sq Ft |
| 09/03/2016 09/03/16 | For Sale | $114,000 | -- | $88 / Sq Ft |
Tax History Compared to Growth
Tax History
| Year | Tax Paid | Tax Assessment Tax Assessment Total Assessment is a certain percentage of the fair market value that is determined by local assessors to be the total taxable value of land and additions on the property. | Land | Improvement |
|---|---|---|---|---|
| 2024 | $4,137 | $108,900 | $35,200 | $73,700 |
| 2023 | $4,137 | $108,900 | $35,200 | $73,700 |
| 2022 | $4,010 | $108,900 | $35,200 | $73,700 |
| 2021 | $3,964 | $108,900 | $35,200 | $73,700 |
| 2020 | $3,929 | $108,900 | $35,200 | $73,700 |
| 2019 | $3,905 | $108,900 | $35,200 | $73,700 |
| 2018 | $3,852 | $108,900 | $35,200 | $73,700 |
| 2017 | $4,902 | $141,100 | $35,200 | $105,900 |
| 2016 | $4,840 | $141,100 | $35,200 | $105,900 |
| 2015 | $4,769 | $141,100 | $35,200 | $105,900 |
| 2014 | $4,163 | $141,100 | $35,200 | $105,900 |
Agents Affiliated with this Home
-
Lisa Gardiner

Seller's Agent in 2022
Lisa Gardiner
Weichert Corporate
(856) 905-8735
3 in this area
149 Total Sales
-
Anthony Landolfi

Buyer's Agent in 2022
Anthony Landolfi
Keller Williams Realty - Washington Township
(856) 383-4675
1 in this area
22 Total Sales
-
K
Seller's Agent in 2017
KEVIN RICHARDS
Long & Foster
-
DANI BANNON
D
Buyer's Agent in 2017
DANI BANNON
Keller Williams Realty - Washington Township
(856) 906-6144
1 in this area
7 Total Sales
Map
Source: Bright MLS
MLS Number: NJCD2034846
APN: 36-02203-0000-00011
- 501 Sicklerville Rd
- 12 Farm Field Ln
- 22 Farm Field Ln
- 64 Hampton Gate Dr
- 7 Hanover Place
- 555 Sicklerville Rd
- 20 Hyacinth Ln
- 142 Arbor Meadow Dr
- 144 Arbor Meadow Dr
- 1 Hickory Ct
- 145 Arbor Meadow Dr
- 547 Chews Landing Rd
- 3 Ainsworth Ln
- 30 Hawthorne Rd
- 611 Tara Dr
- 2 Asberry Place
- 23 Indian Hill Ln
- 14 Maple Dr Unit 14
- 4 Conifer Way
- 29 Oak Dr Unit D
- 510 Sicklerville Rd
- 516 Sicklerville Rd
- 520 Sicklerville Rd
- 513 Sicklerville Rd
- 521 Sicklerville Rd Unit B
- 521 Sicklerville Rd Unit C
- 521 Sicklerville Rd
- 505 Sicklerville Rd
- 507 Church Rd
- 1 Camino Ct
- 3 Camino Ct
- 5 Camino Ct
- 100 Rose Ct
- 7 Camino Ct
- 509 Church Rd
- 39 Church Rd
- 0 Church Rd Unit NJCD2050286
- 0 Church Rd Unit NJCD2019424
- 0 Church Rd Unit NJCD2002450
- 0 Church Rd
