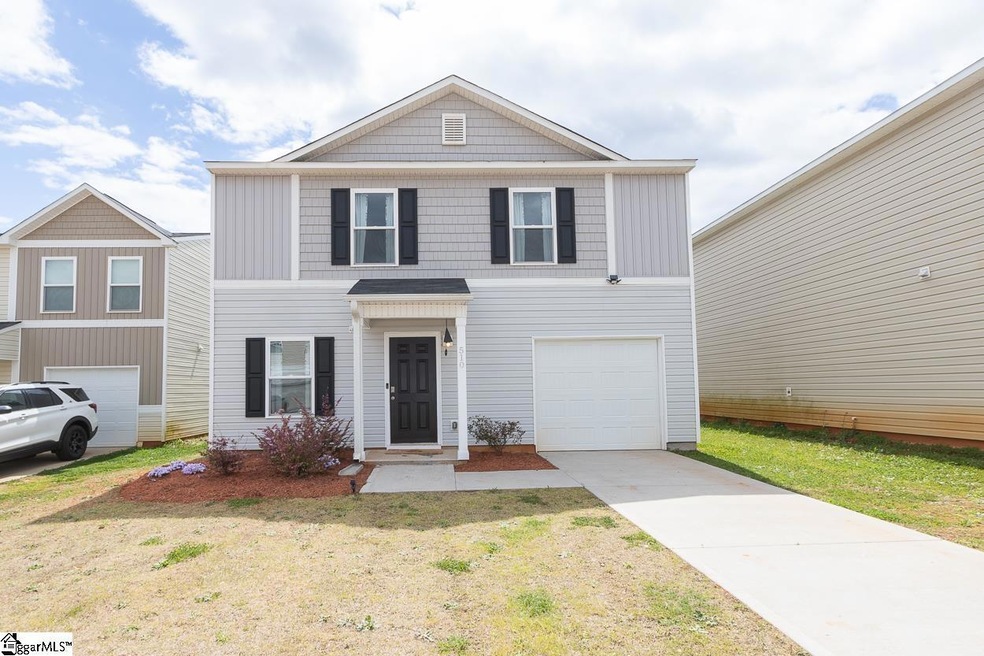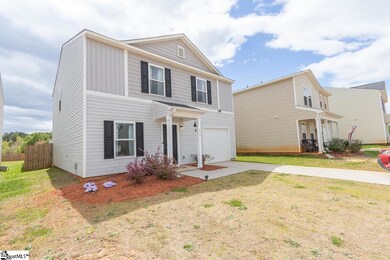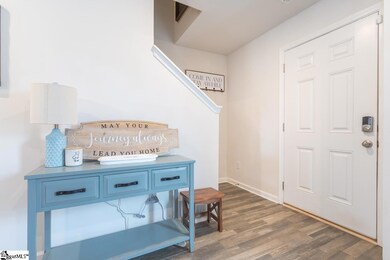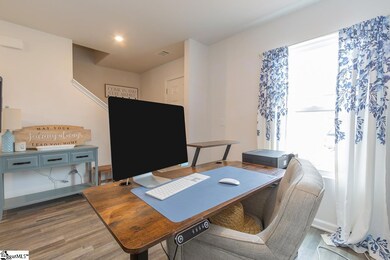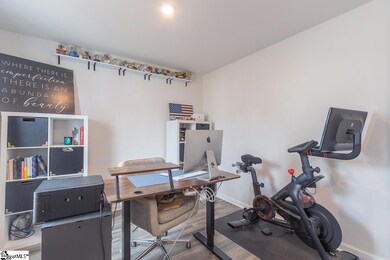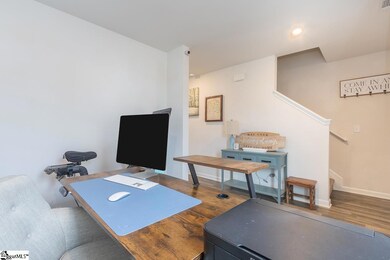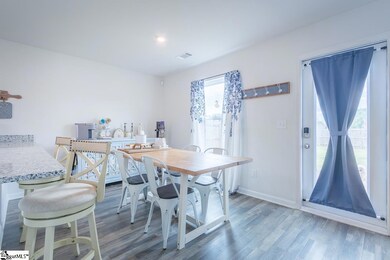
Highlights
- Open Floorplan
- Traditional Architecture
- Home Office
- Boiling Springs Middle School Rated A-
- Granite Countertops
- Walk-In Pantry
About This Home
As of June 2024Welcome to 510 Springtime Lane, a stunning 2-story home nestled in the Chesterfield Community. This meticulously maintained residence boasts an open-concept floorplan, featuring a spacious great room, charming dining area, and versatile flex space. The kitchen is a chef's delight, showcasing beautiful white cabinetry, granite countertops, and stainless steel appliances, including a range with microwave and dishwasher. Upstairs, retreat to the owner's suite with a walk-in closet and a bathroom adorned with granite his and her sinks and a spacious walk-in closet. Each additional bedroom offers ample space. Completing the second level is a convenient walk-in laundry room. Step outside and explore the surroundings of this inviting home with a fenced-in yard. This home offers easy access to both Greenville, Spartanburg and Asheville, allowing for a variety of dining, shopping, and entertainment options just a short drive away. Additionally, its proximity to BMW.
Last Buyer's Agent
NON MLS MEMBER
Non MLS
Home Details
Home Type
- Single Family
Est. Annual Taxes
- $1,368
Year Built
- 2021
Lot Details
- 4,792 Sq Ft Lot
- Lot Dimensions are 42x112x41x116
- Level Lot
HOA Fees
- $25 Monthly HOA Fees
Parking
- 2 Car Attached Garage
Home Design
- Traditional Architecture
- Slab Foundation
- Composition Roof
- Vinyl Siding
Interior Spaces
- 1,775 Sq Ft Home
- 1,800-1,999 Sq Ft Home
- 2-Story Property
- Open Floorplan
- Smooth Ceilings
- Ceiling Fan
- Insulated Windows
- Living Room
- Breakfast Room
- Home Office
Kitchen
- Walk-In Pantry
- Free-Standing Electric Range
- Built-In Microwave
- Dishwasher
- Granite Countertops
Flooring
- Carpet
- Vinyl
Bedrooms and Bathrooms
- 4 Bedrooms
- Primary bedroom located on second floor
- Walk-In Closet
- Primary Bathroom is a Full Bathroom
- Dual Vanity Sinks in Primary Bathroom
- Bathtub with Shower
Laundry
- Laundry Room
- Laundry on upper level
- Dryer
- Washer
Outdoor Features
- Patio
Schools
- Sugar Ridge Elementary School
- Boiling Springs Middle School
- Boiling Springs High School
Utilities
- Forced Air Heating and Cooling System
- Electric Water Heater
- Septic Tank
Community Details
- Mandatory home owners association
Listing and Financial Details
- Tax Lot 5
- Assessor Parcel Number 2-36-00-086.17
Ownership History
Purchase Details
Home Financials for this Owner
Home Financials are based on the most recent Mortgage that was taken out on this home.Purchase Details
Home Financials for this Owner
Home Financials are based on the most recent Mortgage that was taken out on this home.Purchase Details
Map
Similar Homes in Inman, SC
Home Values in the Area
Average Home Value in this Area
Purchase History
| Date | Type | Sale Price | Title Company |
|---|---|---|---|
| Deed | $241,724 | None Listed On Document | |
| Limited Warranty Deed | $197,990 | None Available | |
| Deed | $602,000 | None Available |
Mortgage History
| Date | Status | Loan Amount | Loan Type |
|---|---|---|---|
| Open | $237,345 | FHA | |
| Previous Owner | $199,989 | New Conventional |
Property History
| Date | Event | Price | Change | Sq Ft Price |
|---|---|---|---|---|
| 06/03/2024 06/03/24 | Sold | $241,724 | +0.8% | $134 / Sq Ft |
| 04/06/2024 04/06/24 | For Sale | $239,724 | +21.1% | $133 / Sq Ft |
| 05/24/2021 05/24/21 | Sold | $197,990 | 0.0% | $110 / Sq Ft |
| 03/06/2021 03/06/21 | Pending | -- | -- | -- |
| 02/11/2021 02/11/21 | Price Changed | $197,990 | +1.0% | $110 / Sq Ft |
| 10/08/2020 10/08/20 | For Sale | $195,990 | -- | $109 / Sq Ft |
Tax History
| Year | Tax Paid | Tax Assessment Tax Assessment Total Assessment is a certain percentage of the fair market value that is determined by local assessors to be the total taxable value of land and additions on the property. | Land | Improvement |
|---|---|---|---|---|
| 2024 | $1,534 | $9,108 | $2,526 | $6,582 |
| 2023 | $1,534 | $9,108 | $2,526 | $6,582 |
| 2022 | $1,368 | $7,920 | $1,760 | $6,160 |
| 2021 | $59 | $360 | $360 | $0 |
| 2020 | $198 | $540 | $540 | $0 |
Source: Greater Greenville Association of REALTORS®
MLS Number: 1523341
APN: 2-36-00-086.17
- 511 Springtime Ln
- 515 Springtime Ln
- 7207 New Harmony Way
- 7207 New Harmony Way Unit Homesite 84
- 9080 Legendary Ln
- 7307 Wayside Run
- 7307 Wayside Run Unit Homesite 81
- 9084 Legendary Ln
- 7319 Wayside Run
- 7319 Wayside Run Unit Homesite 78
- 9059 Legendary Ln
- 7215 New Harmony Way
- 7215 New Harmony Way Unit Homesite 82
- 7067 Wingate Dr
- 7067 Wingate Dr Unit Homesite 41
- 7071 Wingate Dr
- 7071 Wingate Dr Unit Homesite 40
- 9064 Legendary Ln
- 9060 Legendary Ln
- 7227 New Harmony Way
