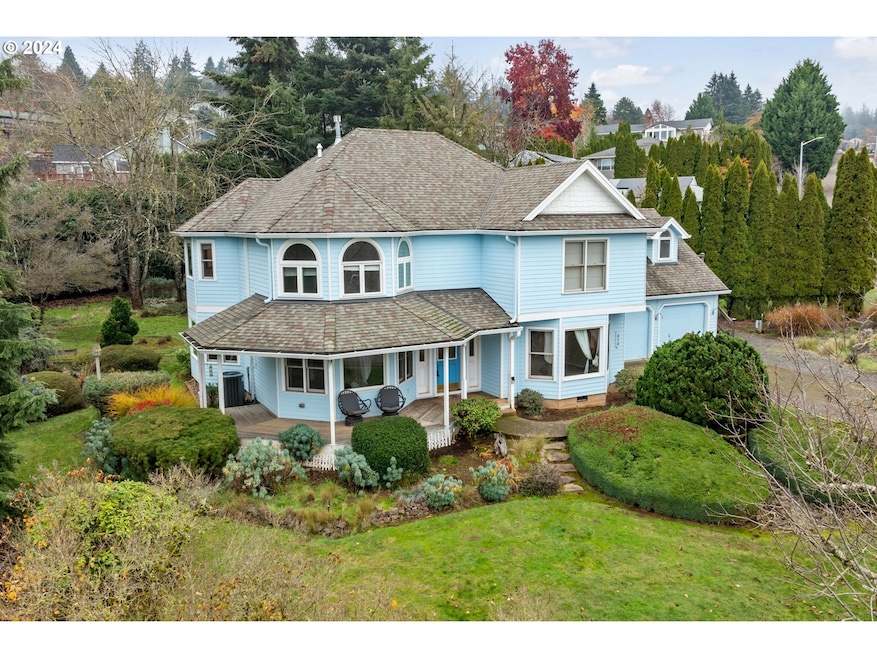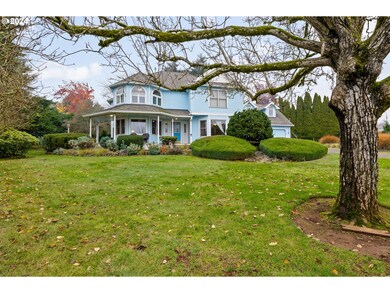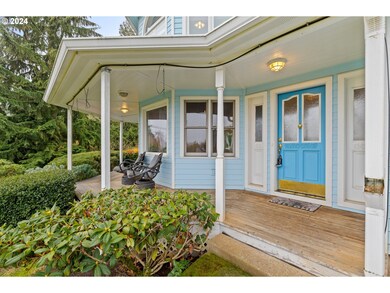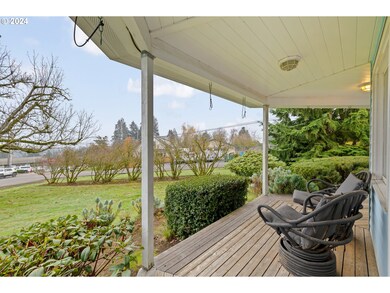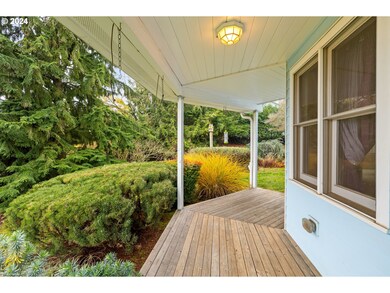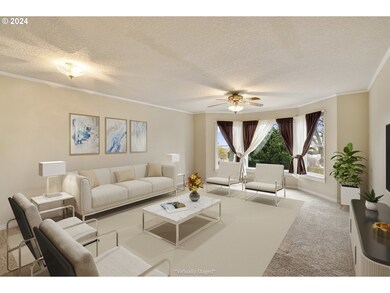Spacious corner, double lot, nestled in the hills of Dundee with territorial views & lovely Victorian Home has so many possibilities! Minutes to downtown Dundee restaurants, shops, and world-renowned wineries. Centrally located between the Oregon shore and downtown Portland. Large driveway & extra parking pad for RV with RV hookup & oversized 2 car garage. Separate entrance to upstairs bonus room & 2nd bedroom could be converted to separate living space. Gracious curb appeal with home sitting up on a knoll with wrap around covered deck & lovely grand entrance to open stairway, formal living room/dining room and family room open to the kitchen. Kitchen features eating bar, two pantry's, tile counter, built in appliances, butcher block island, stainless refrigerator and access to serene & private backyard featuring mature flora and fauna, trellis covered patio, water feature, stone retaining wall with steps to fenced in area for chickens/dog run or garden & access to garage. Primary bedroom features bay windows with cozy built in window seat with storage, walk in closet and bathroom suit with jetted tub, double sinks, walk in shower & private water closet. Speakers in LR, DR and kitchen for sound system ready for your equipment, intercom system, alarm system, High speed internet connections, outdoor sprinkler system & more. Trane furnace & 50-gallon gas water heater in separate room for easy access. No HOA or CC&R’s with no cap on tree height. Quality construction but priced to include new buyer’s remodeling wishes to make it their own!

