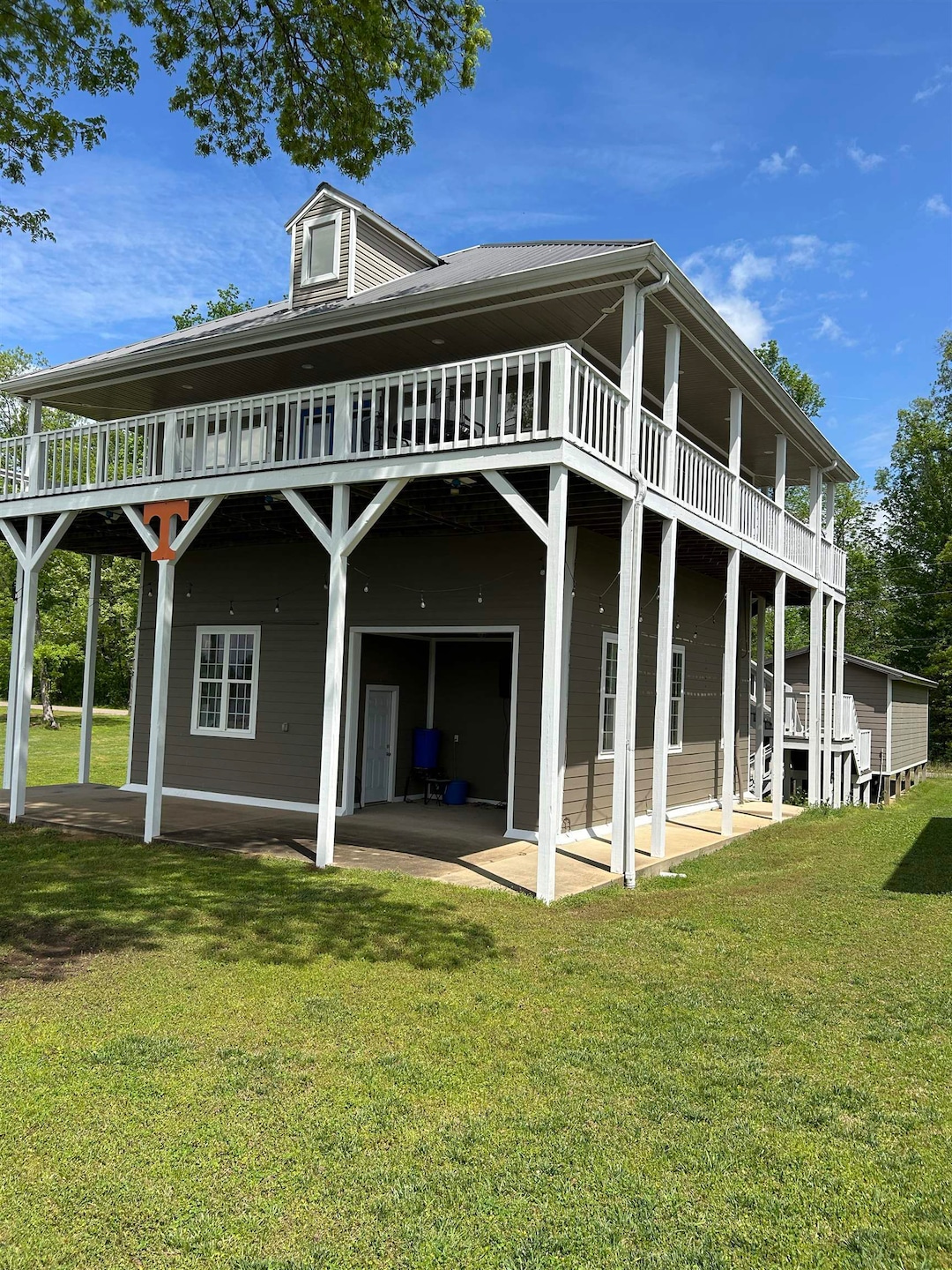510 Vista River Ln Morris Chapel, TN 38361
Estimated payment $2,077/month
Highlights
- Waterfront
- Deck
- Main Floor Primary Bedroom
- Community Lake
- Traditional Architecture
- Den
About This Home
Come enjoy the River Life! This water front home is ready to go and is being sold with furnishings. Just bring your personal items and have fun. With 4 sleeping rooms and 2 baths this home will make a great weekend home, AirBNB, or full time residence. With the Metal roof and Hardy board siding this home is set to last your lifetime. Boat ramp is just right down the street and you have a deeded interest in the ramp Assoc. Boat carport is 13' x 31' to hold most any boat. Basement has a 12x12 opening also. Town of Savannah is only 15 minutes away and has all amenities including Grocery, hardware, restaurants, Walmart and Hospital. About 2 hours from Memphis and not much more from Nashville. The quiet dead end road is the perfect place to get away and enjoy your morning coffee or evening cold drink and watch the Beautiful view of the River flowing by. The river is well known for great fishing and a great place to enjoy all water sports. Come see this well kept home before its gone
Home Details
Home Type
- Single Family
Est. Annual Taxes
- $885
Year Built
- Built in 2010
Lot Details
- Waterfront
- Level Lot
HOA Fees
- $4 Monthly HOA Fees
Home Design
- Traditional Architecture
- Pier And Beam
Interior Spaces
- 1,400-1,599 Sq Ft Home
- 1,500 Sq Ft Home
- 3-Story Property
- Aluminum Window Frames
- Living Room
- Dining Room
- Open Floorplan
- Den
- Tile Flooring
- Walk-Out Basement
Bedrooms and Bathrooms
- 4 Bedrooms | 2 Main Level Bedrooms
- Primary Bedroom on Main
- 2 Full Bathrooms
Parking
- 2 Car Garage
- Front Facing Garage
- Garage Door Opener
- Driveway
Outdoor Features
- Deck
- Porch
Location
- Flood Insurance May Be Required
Utilities
- Central Heating and Cooling System
- Heat Pump System
Community Details
- Eagle View Landing Subdivision
- Mandatory home owners association
- Community Lake
Listing and Financial Details
- Assessor Parcel Number 053F A 070.00
Map
Home Values in the Area
Average Home Value in this Area
Tax History
| Year | Tax Paid | Tax Assessment Tax Assessment Total Assessment is a certain percentage of the fair market value that is determined by local assessors to be the total taxable value of land and additions on the property. | Land | Improvement |
|---|---|---|---|---|
| 2024 | $885 | $50,550 | $11,250 | $39,300 |
| 2023 | $885 | $50,550 | $11,250 | $39,300 |
| 2022 | $748 | $36,300 | $9,625 | $26,675 |
| 2021 | $748 | $36,300 | $9,625 | $26,675 |
| 2020 | $748 | $36,300 | $9,625 | $26,675 |
| 2019 | $748 | $36,300 | $9,625 | $26,675 |
| 2018 | $693 | $36,300 | $9,625 | $26,675 |
| 2017 | $654 | $31,425 | $8,750 | $22,675 |
| 2016 | $654 | $31,425 | $8,750 | $22,675 |
| 2015 | $572 | $31,425 | $8,750 | $22,675 |
| 2014 | $572 | $31,425 | $8,750 | $22,675 |
Property History
| Date | Event | Price | Change | Sq Ft Price |
|---|---|---|---|---|
| 07/08/2025 07/08/25 | Price Changed | $365,000 | -8.5% | $261 / Sq Ft |
| 04/25/2025 04/25/25 | For Sale | $399,000 | -- | $285 / Sq Ft |
Purchase History
| Date | Type | Sale Price | Title Company |
|---|---|---|---|
| Warranty Deed | $86,500 | -- | |
| Deed | $25,500 | -- | |
| Deed | $16,500 | -- | |
| Deed | $80,500 | -- | |
| Warranty Deed | $10,000 | -- | |
| Deed | -- | -- |
Source: Memphis Area Association of REALTORS®
MLS Number: 10195096
APN: 053F-A-070.00
- 0 Glendale Rd Unit LotWP001 23604181
- 0 Glendale Rd Unit RTC2887106
- 000 Glendale Rd
- 90 Chalk Bluff Ln
- 3490 Coffee Landing Rd
- 2040 Liberty Rd
- 85 Bargeview Ln
- 11 Old Liberty Rd
- 0 Tennessee River Ln Unit 10179712
- 835 Jaycee Ln
- 3275 Glendale Rd
- 589 Cove Ln
- TRACT 6 Coffee Landing Rd
- TRACT 5 Coffee Landing Rd
- TRACT 7 Coffee Landing Rd
- TRACT 8 Coffee Landing Rd
- TRACT 9 Coffee Landing Rd
- TRACT 4 Coffee Landing Rd
- TRACT 3 Coffee Landing Rd
- TRACT 2 Coffee Landing Rd







