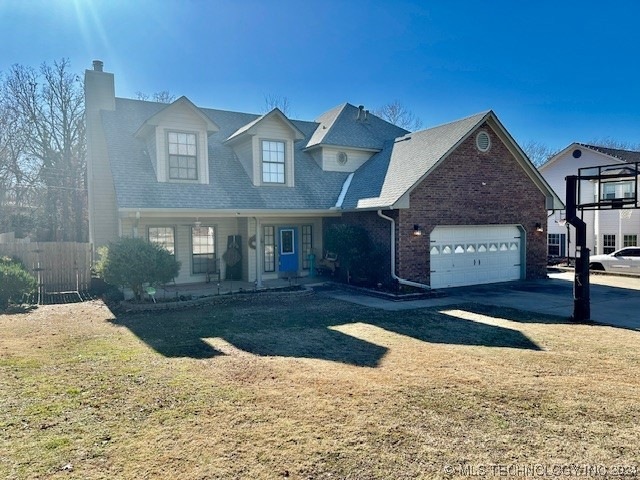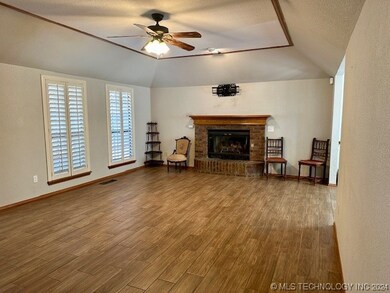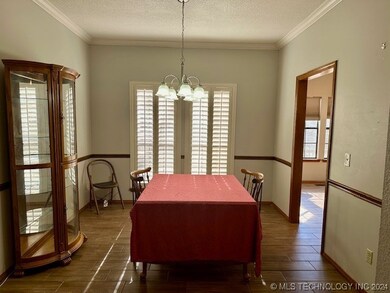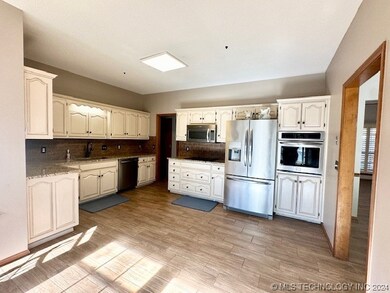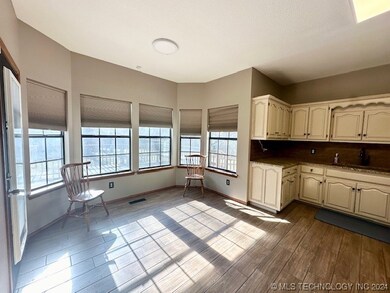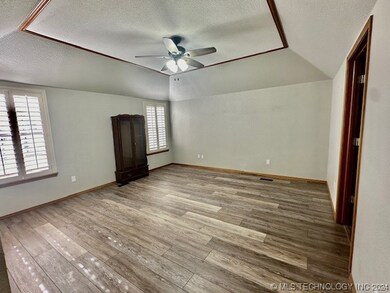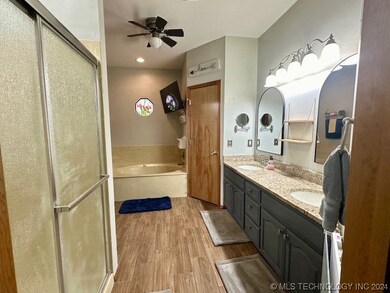
510 W 34th St Sand Springs, OK 74063
Prattville NeighborhoodEstimated Value: $298,000 - $359,000
Highlights
- Mature Trees
- Attic
- No HOA
- Deck
- Granite Countertops
- Covered patio or porch
About This Home
As of February 2024Unwind on covered front porch of this beautiful 4/2.5/2 plus huge game room! Large living with plantation shutters, fireplace with gas logs, gas starter, blower and glass doors. Formal dining or could be office with planation shutters. Huge kitchen with updated Granite and appliances with pantry and breakfast nook. Updated flooring and interior and exterior paint. Main floor primary bedroom with 2 walk-in closets and primary bath with granite, whirlpool tub, double sinks and separate shower. Inside utility. Guest half bath downstairs. Upstairs Huge game room with closet and access to walk-in attic plus 3 large bedrooms with walk-in closets and full bath with double sinks, granite and large linen closet. Privacy fenced back yard with deck, 12X16 workshop with garage door, loft storage and electric. Sprinkler system.
Last Agent to Sell the Property
eXp Realty, LLC (BO) License #132518 Listed on: 01/03/2024

Home Details
Home Type
- Single Family
Est. Annual Taxes
- $3,401
Year Built
- Built in 1988
Lot Details
- 9,750 Sq Ft Lot
- North Facing Home
- Property is Fully Fenced
- Privacy Fence
- Sprinkler System
- Mature Trees
Parking
- 2 Car Attached Garage
- Parking Pad
- Gravel Driveway
- Shared Driveway
- Dirt Driveway
Home Design
- Brick Exterior Construction
- Slab Foundation
- Wood Frame Construction
- Fiberglass Roof
- HardiePlank Type
- Asphalt
Interior Spaces
- 2,728 Sq Ft Home
- 2-Story Property
- Ceiling Fan
- Fireplace With Glass Doors
- Fireplace Features Blower Fan
- Gas Log Fireplace
- Aluminum Window Frames
- Security System Owned
- Washer and Electric Dryer Hookup
- Attic
Kitchen
- Built-In Oven
- Electric Oven
- Electric Range
- Microwave
- Plumbed For Ice Maker
- Dishwasher
- Granite Countertops
- Disposal
Flooring
- Laminate
- Tile
Bedrooms and Bathrooms
- 4 Bedrooms
Outdoor Features
- Deck
- Covered patio or porch
- Separate Outdoor Workshop
- Rain Gutters
Schools
- Pratt Elementary School
- Sand Springs High School
Utilities
- Forced Air Zoned Heating and Cooling System
- Heating System Uses Gas
- Gas Water Heater
- Phone Available
Community Details
- No Home Owners Association
- Prattwood Estates Iii Subdivision
Ownership History
Purchase Details
Home Financials for this Owner
Home Financials are based on the most recent Mortgage that was taken out on this home.Purchase Details
Home Financials for this Owner
Home Financials are based on the most recent Mortgage that was taken out on this home.Purchase Details
Purchase Details
Home Financials for this Owner
Home Financials are based on the most recent Mortgage that was taken out on this home.Purchase Details
Home Financials for this Owner
Home Financials are based on the most recent Mortgage that was taken out on this home.Purchase Details
Similar Homes in Sand Springs, OK
Home Values in the Area
Average Home Value in this Area
Purchase History
| Date | Buyer | Sale Price | Title Company |
|---|---|---|---|
| Mcvay Jennifer | $340,000 | None Listed On Document | |
| Batt Stephen Mark | $245,000 | Firstitle & Abstract Svcs Ll | |
| Giles Rebekah Michelle | -- | None Available | |
| Allen Andrew | $240,000 | None Available | |
| Sisney Danny R | $184,500 | The Executives Title & Escro | |
| -- | $115,000 | -- |
Mortgage History
| Date | Status | Borrower | Loan Amount |
|---|---|---|---|
| Open | Mcvay Jennifer | $315,938 | |
| Previous Owner | Batt Stephen Mark | $220,500 | |
| Previous Owner | Allen Andrew | $228,000 | |
| Previous Owner | Sisney Danny R | $166,250 | |
| Previous Owner | Sisney Danny R | $184,500 |
Property History
| Date | Event | Price | Change | Sq Ft Price |
|---|---|---|---|---|
| 02/09/2024 02/09/24 | Sold | $340,000 | 0.0% | $125 / Sq Ft |
| 01/11/2024 01/11/24 | Pending | -- | -- | -- |
| 01/10/2024 01/10/24 | For Sale | $340,000 | +38.8% | $125 / Sq Ft |
| 04/30/2021 04/30/21 | Sold | $245,000 | -9.3% | $90 / Sq Ft |
| 02/19/2021 02/19/21 | Pending | -- | -- | -- |
| 02/19/2021 02/19/21 | For Sale | $270,000 | +12.5% | $99 / Sq Ft |
| 09/20/2018 09/20/18 | Sold | $240,000 | -7.7% | $88 / Sq Ft |
| 02/27/2018 02/27/18 | Pending | -- | -- | -- |
| 02/27/2018 02/27/18 | For Sale | $259,900 | -- | $95 / Sq Ft |
Tax History Compared to Growth
Tax History
| Year | Tax Paid | Tax Assessment Tax Assessment Total Assessment is a certain percentage of the fair market value that is determined by local assessors to be the total taxable value of land and additions on the property. | Land | Improvement |
|---|---|---|---|---|
| 2024 | $3,401 | $26,950 | $3,315 | $23,635 |
| 2023 | $3,401 | $26,950 | $3,315 | $23,635 |
| 2022 | $3,325 | $26,950 | $3,315 | $23,635 |
| 2021 | $3,312 | $26,400 | $3,315 | $23,085 |
| 2020 | $3,429 | $26,400 | $3,315 | $23,085 |
| 2019 | $3,333 | $26,400 | $3,315 | $23,085 |
| 2018 | $2,575 | $20,945 | $3,164 | $17,781 |
| 2017 | $2,524 | $21,945 | $3,315 | $18,630 |
| 2016 | $2,576 | $21,945 | $3,315 | $18,630 |
| 2015 | $2,561 | $21,945 | $3,315 | $18,630 |
| 2014 | $2,505 | $20,900 | $3,157 | $17,743 |
Agents Affiliated with this Home
-
Kerri Bristow

Seller's Agent in 2024
Kerri Bristow
eXp Realty, LLC (BO)
(918) 671-3533
16 in this area
94 Total Sales
-
Amanda Dudley
A
Buyer's Agent in 2024
Amanda Dudley
eXp Realty, LLC
(918) 520-6514
74 in this area
390 Total Sales
-
Ashley Barnes
A
Seller's Agent in 2021
Ashley Barnes
Thunder Ridge Realty
(918) 712-4310
28 in this area
87 Total Sales
Map
Source: MLS Technology
MLS Number: 2400280
APN: 62245-91-22-19090
- 3316 Maple Dr
- 501 W 35th Place
- 603 W 37th Place
- 3610 Magnolia Dr
- 3703 Redbud Dr
- 717 W 39th St
- 306 W 38th St
- 306 Skylane Ct
- 602 W 31st St
- 4010 S Bermuda Ave
- 4822 S Bermuda Ave W
- 3402 Evans Ct
- 0 S Walnut Creek Place
- 4204 Magnolia Dr
- 309 W 42nd St
- 13 W 32nd Place
- 108 W 31st Place
- 108 W 40th St
- 3218 S 113th Ave W
- 704 W 27th Ct
