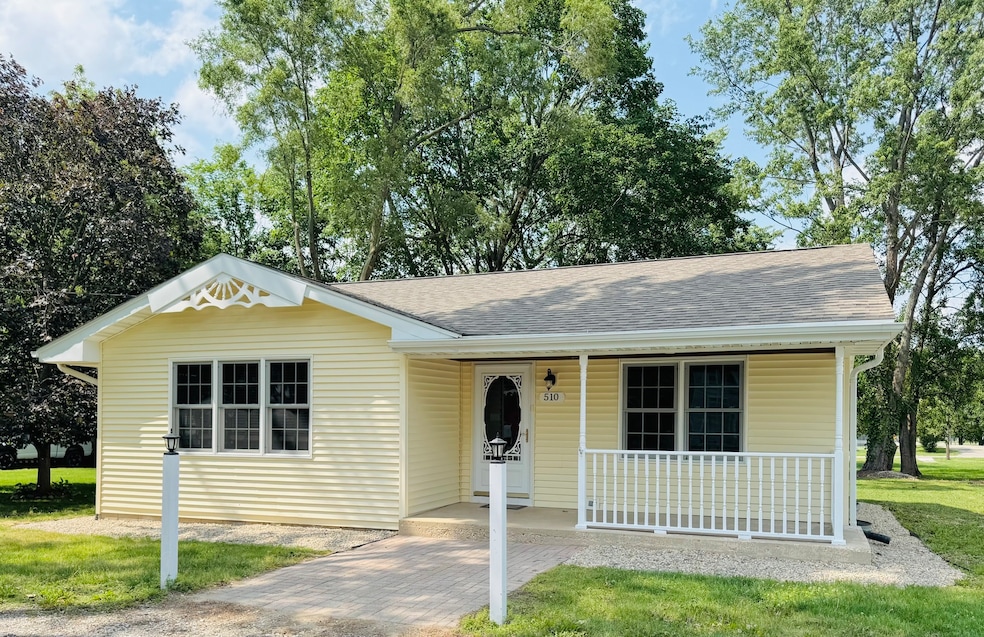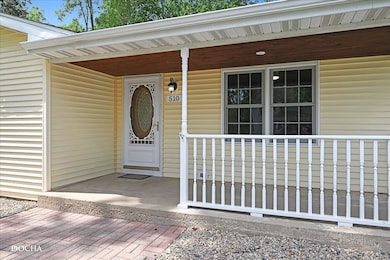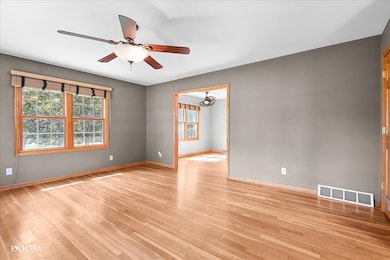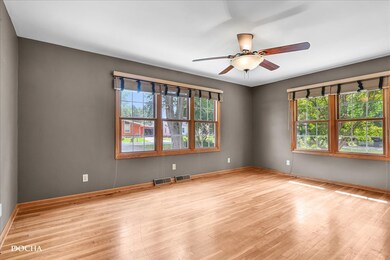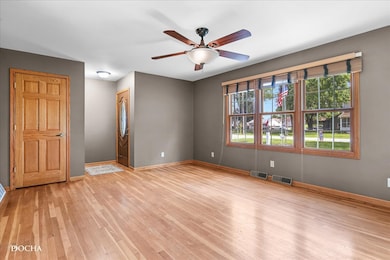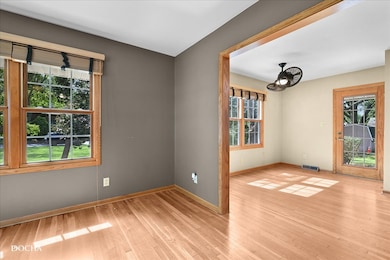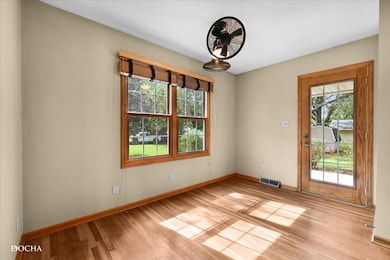
510 W Grant St Sheridan, IL 60551
Estimated payment $1,889/month
Highlights
- Wood Flooring
- Living Room
- 1-Story Property
- Circular Driveway
- Laundry Room
- Central Air
About This Home
Charming home with modern updates and spacious outdoor living. Discover this cozy two-bedroom, one-bathroom home featuring a range of recent updates that combine comfort and style. The kitchen boasts brand new quartz countertops, a sleek sink, and modern new appliances, making meal prep a delight. The fully remodeled bathroom offers a fresh, contemporary feel. Inside, hardwood floors flow seamlessly throughout the home, adding warmth and elegance. Abundant natural light fills every room, creating a bright and welcoming atmosphere. The full basement includes a versatile bar area-perfect for entertaining friends and family. Step outside onto the back concrete patio, ideal for grilling and outdoor gatherings. The spacious backyard provides plenty of room for outdoor activities and play. This charming residence is perfect for those seeking a comfortable, move-in-ready home with great indoor and outdoor living spaces.
Home Details
Home Type
- Single Family
Est. Annual Taxes
- $3,295
Year Built
- Built in 1968 | Remodeled in 2025
Lot Details
- Lot Dimensions are 60 x 120
Home Design
- Asphalt Roof
- Concrete Block And Stucco Construction
- Concrete Perimeter Foundation
Interior Spaces
- 948 Sq Ft Home
- 1-Story Property
- Family Room
- Living Room
- Dining Room
- Wood Flooring
- Basement Fills Entire Space Under The House
Kitchen
- Range
- Microwave
Bedrooms and Bathrooms
- 2 Bedrooms
- 3 Potential Bedrooms
- 1 Full Bathroom
Laundry
- Laundry Room
- Dryer
- Washer
Parking
- 3 Parking Spaces
- Circular Driveway
Utilities
- Central Air
- Heating System Uses Natural Gas
- Well
Map
Home Values in the Area
Average Home Value in this Area
Tax History
| Year | Tax Paid | Tax Assessment Tax Assessment Total Assessment is a certain percentage of the fair market value that is determined by local assessors to be the total taxable value of land and additions on the property. | Land | Improvement |
|---|---|---|---|---|
| 2024 | $3,295 | $44,403 | $3,014 | $41,389 |
| 2023 | $3,237 | $41,717 | $2,832 | $38,885 |
| 2022 | $3,081 | $37,853 | $2,570 | $35,283 |
| 2021 | $2,952 | $35,463 | $2,408 | $33,055 |
| 2020 | $2,844 | $34,178 | $2,321 | $31,857 |
| 2019 | $2,703 | $32,844 | $2,230 | $30,614 |
| 2018 | $2,606 | $31,140 | $2,114 | $29,026 |
| 2017 | $2,452 | $29,226 | $4,217 | $25,009 |
| 2016 | $1,950 | $29,270 | $4,223 | $25,047 |
| 2015 | $1,050 | $30,225 | $4,361 | $25,864 |
| 2012 | -- | $30,847 | $4,451 | $26,396 |
Property History
| Date | Event | Price | Change | Sq Ft Price |
|---|---|---|---|---|
| 06/09/2025 06/09/25 | For Sale | $289,000 | -- | $305 / Sq Ft |
Purchase History
| Date | Type | Sale Price | Title Company |
|---|---|---|---|
| Warranty Deed | $145,000 | None Available | |
| Warranty Deed | $115,000 | None Available | |
| Interfamily Deed Transfer | -- | None Available | |
| Quit Claim Deed | $62,000 | First American Title |
Mortgage History
| Date | Status | Loan Amount | Loan Type |
|---|---|---|---|
| Open | $143,455 | New Conventional | |
| Previous Owner | $107,500 | New Conventional | |
| Previous Owner | $69,000 | New Conventional |
Similar Home in Sheridan, IL
Source: Midwest Real Estate Data (MRED)
MLS Number: 12385543
APN: 10-08-208029
- 2469 N 41st Rd
- 0000 E 2650th Rd
- 2790 N 4201st Rd
- 0 N 3653 Rd Unit MRD12368425
- 2446 N 4210th Rd
- 2444 N 4210th Rd
- 4084 E 2370th Rd
- 2455 N 4220th Rd
- 2447 N 4220th Rd
- 2440 N 4210th Rd
- 2443 N 4210th Rd
- 2439 N 4210th Rd
- 2434 N 4220th Rd
- 2432 N 4210th Rd
- 2435 N 4210th Rd
- 2428 N 4210th Rd
- 2426 N 4220th Rd
- 2422 N 4220th Rd
- 2420 N 4210th Rd
- 0 E 2601st Rd
