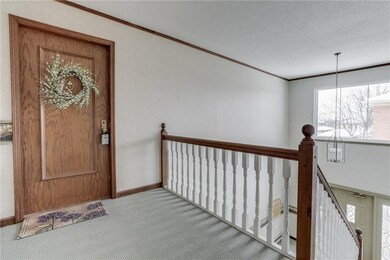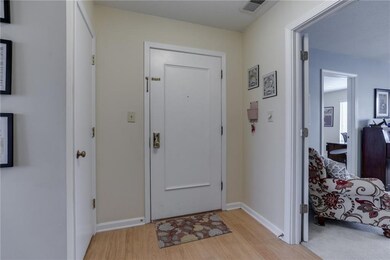
510 W Hunters Dr Unit D Carmel, IN 46032
Downtown Carmel NeighborhoodHighlights
- Clubhouse
- Community Pool
- Storage
- Carmel Elementary School Rated A
- Covered patio or porch
- 1-Story Property
About This Home
As of September 2022Beautiful 2 bed 1 bath home in Hunter's Glen. Low maintenance living at its finest! You will love the efficient single level layout of this well appointed space. As you will enter the unit you will be invited through the french doors to a large living area complete with access to your own covered patio space allowing you to enjoy the outdoor space. The kitchen is bright with natural light and crisp white cabinetry. Entertaining a group is a breeze in the large dining room. Both bedrooms boast extensive space and the master bedroom has access directly to the unit's bathroom. Separate, secure storage closet downstairs. Maintenance free enjoyment extends to the shared pool that you will look forward to relaxing at this summer!
Last Agent to Sell the Property
Jeff Paxson Real Estate Browns License #RB14043449 Listed on: 03/22/2018
Property Details
Home Type
- Condominium
Est. Annual Taxes
- $488
Year Built
- Built in 1974
Parking
- Garage
Home Design
- Brick Exterior Construction
- Slab Foundation
Interior Spaces
- 1,156 Sq Ft Home
- 1-Story Property
- Gas Log Fireplace
- Storage
Kitchen
- Electric Oven
- Built-In Microwave
- Dishwasher
Bedrooms and Bathrooms
- 2 Bedrooms
- 1 Full Bathroom
Home Security
Outdoor Features
- Covered patio or porch
Utilities
- Forced Air Heating and Cooling System
- Heating System Uses Gas
- Gas Water Heater
Listing and Financial Details
- Assessor Parcel Number 291031000024032018
Community Details
Overview
- Association fees include lawncare, ground maintenance, maintenance, pool
- Mid-Rise Condominium
- Hunters Glen Subdivision
- Property managed by Association Management Inc.
Recreation
- Community Pool
Additional Features
- Clubhouse
- Fire and Smoke Detector
Ownership History
Purchase Details
Home Financials for this Owner
Home Financials are based on the most recent Mortgage that was taken out on this home.Purchase Details
Home Financials for this Owner
Home Financials are based on the most recent Mortgage that was taken out on this home.Purchase Details
Home Financials for this Owner
Home Financials are based on the most recent Mortgage that was taken out on this home.Purchase Details
Home Financials for this Owner
Home Financials are based on the most recent Mortgage that was taken out on this home.Similar Homes in the area
Home Values in the Area
Average Home Value in this Area
Purchase History
| Date | Type | Sale Price | Title Company |
|---|---|---|---|
| Warranty Deed | $195,000 | Stewart Title | |
| Warranty Deed | $127,000 | Krieg Devault, Llp | |
| Warranty Deed | $120,000 | Fidelity Natl Title Co Llc | |
| Warranty Deed | -- | None Available |
Mortgage History
| Date | Status | Loan Amount | Loan Type |
|---|---|---|---|
| Open | $175,500 | New Conventional | |
| Previous Owner | $114,300 | New Conventional | |
| Previous Owner | $80,000 | New Conventional | |
| Previous Owner | $33,000 | Stand Alone Second | |
| Previous Owner | $59,850 | New Conventional | |
| Previous Owner | $29,600 | New Conventional | |
| Previous Owner | $29,993 | New Conventional |
Property History
| Date | Event | Price | Change | Sq Ft Price |
|---|---|---|---|---|
| 09/23/2022 09/23/22 | Sold | $195,000 | +5.4% | $169 / Sq Ft |
| 08/29/2022 08/29/22 | Pending | -- | -- | -- |
| 08/26/2022 08/26/22 | For Sale | $185,000 | +45.7% | $160 / Sq Ft |
| 10/11/2019 10/11/19 | Sold | $127,000 | -0.8% | $110 / Sq Ft |
| 09/18/2019 09/18/19 | Pending | -- | -- | -- |
| 08/29/2019 08/29/19 | Price Changed | $128,000 | -1.5% | $111 / Sq Ft |
| 08/28/2019 08/28/19 | For Sale | $130,000 | 0.0% | $112 / Sq Ft |
| 08/04/2019 08/04/19 | Pending | -- | -- | -- |
| 06/15/2019 06/15/19 | For Sale | $130,000 | +8.3% | $112 / Sq Ft |
| 05/10/2018 05/10/18 | Sold | $120,000 | 0.0% | $104 / Sq Ft |
| 04/06/2018 04/06/18 | Pending | -- | -- | -- |
| 03/22/2018 03/22/18 | For Sale | $120,000 | +60.0% | $104 / Sq Ft |
| 09/19/2013 09/19/13 | Sold | $75,000 | -3.8% | $65 / Sq Ft |
| 08/07/2013 08/07/13 | Pending | -- | -- | -- |
| 07/25/2013 07/25/13 | Price Changed | $78,000 | -2.5% | $67 / Sq Ft |
| 07/10/2013 07/10/13 | For Sale | $80,000 | -- | $69 / Sq Ft |
Tax History Compared to Growth
Tax History
| Year | Tax Paid | Tax Assessment Tax Assessment Total Assessment is a certain percentage of the fair market value that is determined by local assessors to be the total taxable value of land and additions on the property. | Land | Improvement |
|---|---|---|---|---|
| 2024 | $1,714 | $204,200 | $46,200 | $158,000 |
| 2023 | $1,720 | $189,700 | $20,100 | $169,600 |
| 2022 | $1,235 | $141,700 | $20,100 | $121,600 |
| 2021 | $1,089 | $130,000 | $20,100 | $109,900 |
| 2020 | $845 | $112,300 | $20,100 | $92,200 |
| 2019 | $772 | $107,400 | $20,100 | $87,300 |
| 2018 | $601 | $90,400 | $14,700 | $75,700 |
| 2017 | $524 | $84,300 | $14,700 | $69,600 |
| 2016 | $481 | $80,700 | $14,700 | $66,000 |
| 2014 | $378 | $74,300 | $14,700 | $59,600 |
| 2013 | $378 | $74,300 | $14,700 | $59,600 |
Agents Affiliated with this Home
-
K
Seller's Agent in 2022
Kalliopi Nikou
F.C. Tucker Company
-
C
Buyer's Agent in 2022
Christy Cutsinger
F.C. Tucker Company
-

Seller's Agent in 2019
Craig West
Berkshire Hathaway Home
(765) 546-0551
5 Total Sales
-

Seller's Agent in 2018
Daniel Moran
Jeff Paxson Real Estate Browns
(317) 340-8780
1 in this area
200 Total Sales
-

Buyer's Agent in 2018
Alan Weems
CENTURY 21 Scheetz
(317) 850-5592
55 Total Sales
-

Seller's Agent in 2013
Christie Gates
Berkshire Hathaway Home
(317) 223-8015
2 in this area
64 Total Sales
Map
Source: MIBOR Broker Listing Cooperative®
MLS Number: MBR21554084
APN: 29-10-31-000-024.032-018
- 526 W Hunters Dr Unit C
- 925 W Auman Dr
- 517 Steinbeck Place
- 537 Steinbeck Place
- 588 Steinbeck Place
- 1155 S Rangeline Rd Unit 502
- 1155 S Rangeline Rd Unit 505
- 1155 S Rangeline Rd Unit 503
- 1155 S Rangeline Rd Unit 501
- 1155 S Rangeline Rd Unit 506
- 1155 S Rangeline Rd Unit 507
- 1155 S Rangeline Rd Unit 504
- 746 Astor Dr
- 656 Lagerfield Dr
- 15 W Executive Dr Unit 101
- 776 Templeton Dr
- 925 Veterans Way Unit 101
- 753 Madelyn Dr
- 745 Madelyn Dr
- 920 Veterans Way Unit 204






