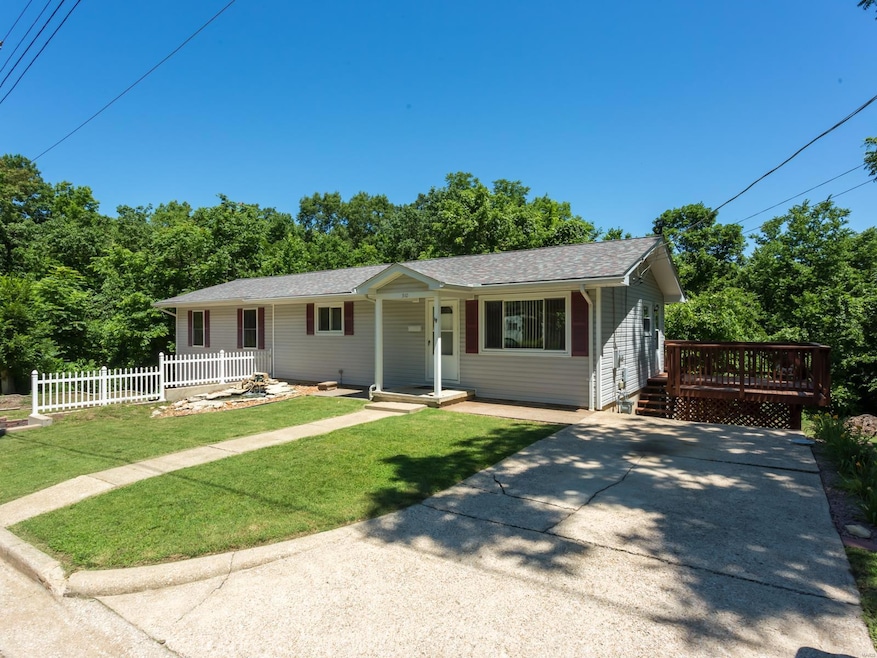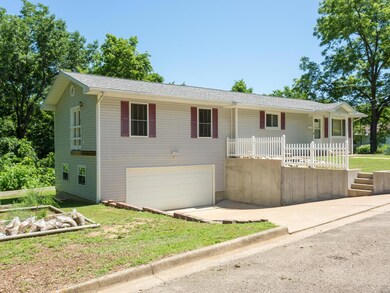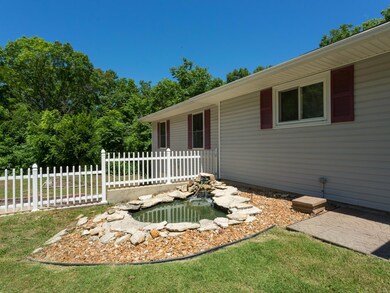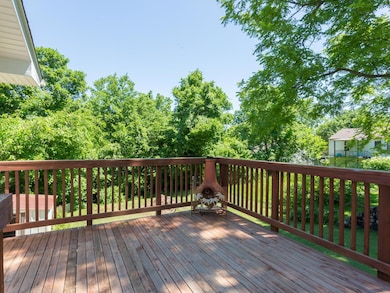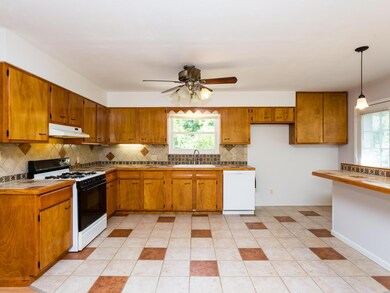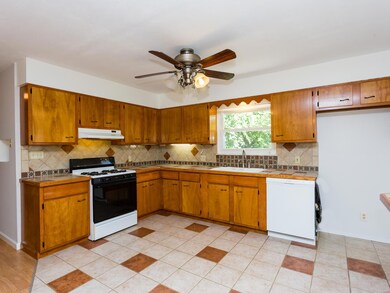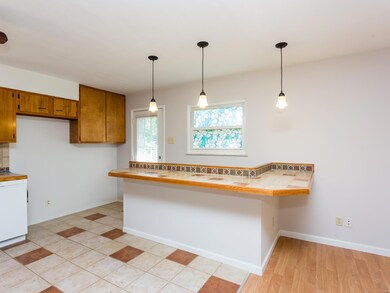
510 W Mineral St de Soto, MO 63020
Estimated Value: $187,000 - $226,000
Highlights
- Primary Bedroom Suite
- Ranch Style House
- 2 Car Attached Garage
- Deck
- Backs to Trees or Woods
- Oversized Parking
About This Home
As of September 2019Trees and nature surround this 3 bed / 2 bath doll house in the heart of De Soto. Located at the end of a dead end street, you have the feel of the country, but the convenience of living in town. This home has been well maintained and loved by the owners. An open combination kitchen / living room plan is comfortable and easy to manage. Access the deck from the kitchen for grilling or relaxing... The master bedroom is huge! It feels like an oasis...the master bath is updated and has a jetted tub to enjoy. There is enough room to create your own special sitting room, craft area or office. The other two bedrooms are nice sized as well. The hall bath has also been attractively updated. Downstairs is partially finished. Make it your family room or use it for for special occasions when you have a large group of family or friends over. Walk out to a large private patio that backs to trees. The patio has a large Sunsetter fabric awning to open when you want additional covered space.
Last Agent to Sell the Property
Marino Realty, LLC License #2005030654 Listed on: 06/26/2019
Home Details
Home Type
- Single Family
Est. Annual Taxes
- $1,148
Year Built
- Built in 1970
Lot Details
- 0.31 Acre Lot
- Lot Dimensions are 100x135x99x134
- Backs to Trees or Woods
Parking
- 2 Car Attached Garage
- Basement Garage
- Oversized Parking
- Additional Parking
Home Design
- Ranch Style House
- Traditional Architecture
- Vinyl Siding
Interior Spaces
- Insulated Windows
- Window Treatments
- Sliding Doors
- Family Room
- Combination Dining and Living Room
- Partially Carpeted
Kitchen
- Eat-In Kitchen
- Gas Oven or Range
- Microwave
- Dishwasher
Bedrooms and Bathrooms
- 3 Main Level Bedrooms
- Primary Bedroom Suite
- Walk-In Closet
- 2 Full Bathrooms
Basement
- Walk-Out Basement
- Basement Fills Entire Space Under The House
Schools
- Vineland Elem. Elementary School
- Desoto Jr. High Middle School
- Desoto Sr. High School
Utilities
- Forced Air Heating and Cooling System
- Heating System Uses Gas
- Gas Water Heater
Additional Features
- Accessible Parking
- Deck
Community Details
- Recreational Area
Listing and Financial Details
- Assessor Parcel Number 24-1.2-02.2-3-008-013
Ownership History
Purchase Details
Home Financials for this Owner
Home Financials are based on the most recent Mortgage that was taken out on this home.Similar Homes in de Soto, MO
Home Values in the Area
Average Home Value in this Area
Purchase History
| Date | Buyer | Sale Price | Title Company |
|---|---|---|---|
| Williams Jonathan A | -- | Freedom Title |
Mortgage History
| Date | Status | Borrower | Loan Amount |
|---|---|---|---|
| Open | Williams Jonathan A | $144,031 |
Property History
| Date | Event | Price | Change | Sq Ft Price |
|---|---|---|---|---|
| 09/23/2019 09/23/19 | Sold | -- | -- | -- |
| 09/18/2019 09/18/19 | Pending | -- | -- | -- |
| 06/26/2019 06/26/19 | For Sale | $135,000 | -- | $74 / Sq Ft |
Tax History Compared to Growth
Tax History
| Year | Tax Paid | Tax Assessment Tax Assessment Total Assessment is a certain percentage of the fair market value that is determined by local assessors to be the total taxable value of land and additions on the property. | Land | Improvement |
|---|---|---|---|---|
| 2023 | $1,148 | $17,900 | $1,100 | $16,800 |
| 2022 | $1,146 | $17,900 | $1,100 | $16,800 |
| 2021 | $1,144 | $17,900 | $1,100 | $16,800 |
| 2020 | $1,049 | $16,100 | $900 | $15,200 |
| 2019 | $1,048 | $16,100 | $900 | $15,200 |
| 2018 | $1,028 | $16,200 | $900 | $15,300 |
| 2017 | $1,025 | $16,200 | $900 | $15,300 |
| 2016 | $953 | $14,800 | $1,000 | $13,800 |
| 2015 | $947 | $14,800 | $1,000 | $13,800 |
| 2013 | -- | $14,300 | $1,000 | $13,300 |
Agents Affiliated with this Home
-
Jo Courtois

Seller's Agent in 2019
Jo Courtois
Marino Realty, LLC
(314) 650-9871
45 Total Sales
-
Daniel Becker

Buyer's Agent in 2019
Daniel Becker
Coldwell Banker Realty - Gundaker
(314) 397-9319
15 Total Sales
Map
Source: MARIS MLS
MLS Number: MIS19047880
APN: 24-1.2-02.2-3-008-013
- 4 Easton St
- 104 N 4th St
- 204 S 3rd St
- 717 W Clement St
- 3 Easton St
- 113 S 2nd St
- 815 Stewart St
- 717 Jefferson St
- 127 E 2nd St
- 515 N 3rd St
- 309 N Washington St
- 402 N 11th St
- 204 E 3rd St
- 202 N Grand Ave
- 704 N 6th St
- 202 N Thomas St
- 0 Hwy E-Veterans Hwy Unit MAR25014230
- 502 Lansdowne St
- 404 Lueking Dr
- 619 E 3rd St
- 510 W Mineral St
- 114 S 5th St
- 513 W Mineral St
- 47 Oakvale Farms + - Ac Rd
- 15 Lot 15 A Golden Brooks Estates A
- 50 Acres Off Mammoth Rd
- 112 S 5th St
- 124 S 5th St
- 110 S 5th St
- 399 Lot 399 Section 6
- 611 County Rd
- 108 S 5th St
- 206 S 5th St
- 104 S 5th St
- 0Lot 632 Section 6
- 173 Lot 173 Section 5
- 173 Lot Section 5
- 22 S Fifth 24 St
- 0 Lots 22 23 24 South 5th Unit 14041886
- 210 S 5th St
