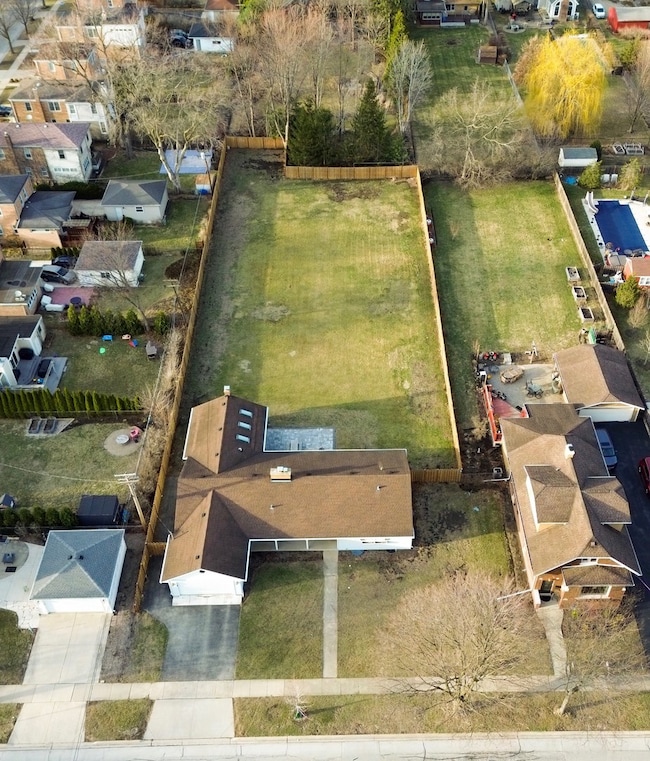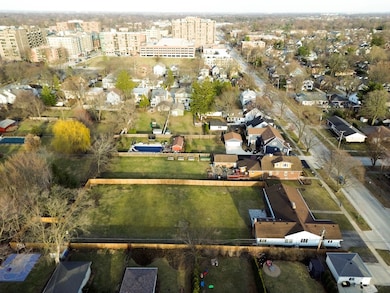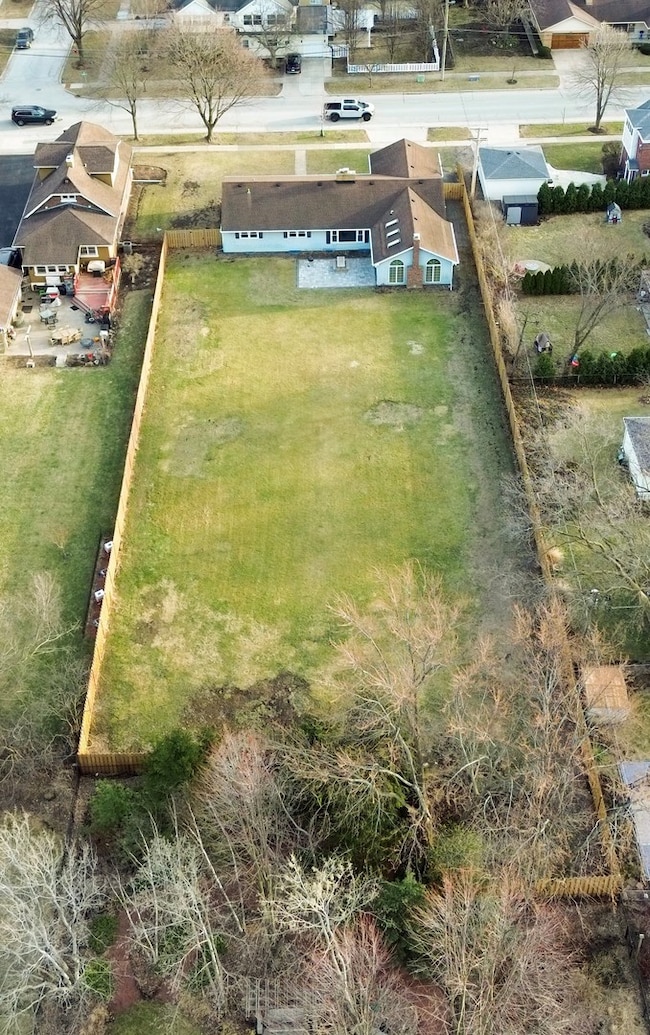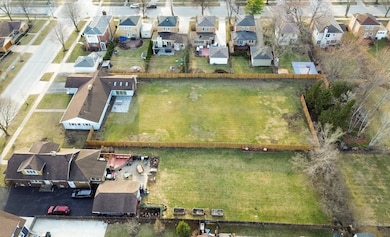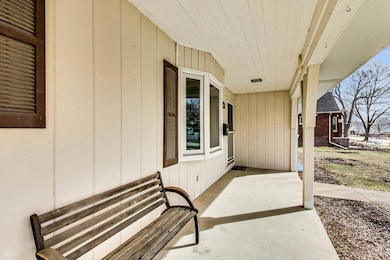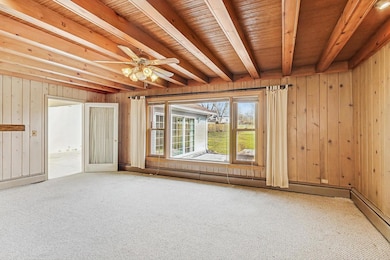
510 W Sigwalt St Arlington Heights, IL 60005
Estimated payment $6,337/month
Highlights
- Popular Property
- Recreation Room
- Wood Flooring
- Westgate Elementary School Rated 9+
- Ranch Style House
- Home Office
About This Home
WANTED: Builders, Developers, Entrepreneurs, Dreamers! DOUBLE lot in PRIME downtown Arlington Heights location. 99 sq. ft. wide x 267 sq. ft. deep + EXTRA 32 feet depth in one section. RENOVATION OPPORTUNITY awaits on this spacious Ranch Home with a basement!! 1) Expand 2) Build Up) 3) Tear Down & Build Your "Dream Home!" 4) Tear down, subdivide the lot and build Two NEW Homes! * *Pending VAH Approval. Dream Big! Dream BIGGER! SOLD AS-IS. Owner is offering "Seller financing" at competitive rates! Ask the listing agent for details!
Last Listed By
@properties Christie's International Real Estate License #475116369 Listed on: 03/18/2025

Home Details
Home Type
- Single Family
Est. Annual Taxes
- $12,365
Year Built
- Built in 1952
Lot Details
- 0.63 Acre Lot
- Lot Dimensions are 66 x 267 x 33 x 298
- Wood Fence
- Paved or Partially Paved Lot
- Additional Parcels
Parking
- 2 Car Garage
- Parking Included in Price
Home Design
- Ranch Style House
Interior Spaces
- 2,478 Sq Ft Home
- Built-In Features
- Bar
- Skylights
- Entrance Foyer
- Family Room
- Living Room
- Combination Kitchen and Dining Room
- Home Office
- Recreation Room
- Game Room
- Workshop
- Storage Room
- Laundry Room
- Utility Room with Study Area
Flooring
- Wood
- Carpet
Bedrooms and Bathrooms
- 3 Bedrooms
- 4 Potential Bedrooms
Basement
- Basement Fills Entire Space Under The House
- Finished Basement Bathroom
Schools
- Westgate Elementary School
- South Middle School
- Rolling Meadows High School
Utilities
- Forced Air Heating and Cooling System
Map
Home Values in the Area
Average Home Value in this Area
Tax History
| Year | Tax Paid | Tax Assessment Tax Assessment Total Assessment is a certain percentage of the fair market value that is determined by local assessors to be the total taxable value of land and additions on the property. | Land | Improvement |
|---|---|---|---|---|
| 2024 | $7,155 | $29,193 | $14,503 | $14,690 |
| 2023 | $7,155 | $29,193 | $14,503 | $14,690 |
| 2022 | $7,155 | $29,193 | $14,503 | $14,690 |
| 2021 | $4,943 | $18,418 | $11,013 | $7,405 |
| 2020 | $4,855 | $18,418 | $11,013 | $7,405 |
| 2019 | $4,812 | $20,386 | $11,013 | $9,373 |
| 2018 | $5,278 | $20,148 | $9,692 | $10,456 |
| 2017 | $5,226 | $20,148 | $9,692 | $10,456 |
| 2016 | $5,016 | $20,148 | $9,692 | $10,456 |
| 2015 | $4,586 | $17,105 | $8,370 | $8,735 |
| 2014 | $4,461 | $17,105 | $8,370 | $8,735 |
| 2013 | $4,339 | $17,105 | $8,370 | $8,735 |
Property History
| Date | Event | Price | Change | Sq Ft Price |
|---|---|---|---|---|
| 05/21/2025 05/21/25 | For Sale | $1,000,000 | -- | -- |
Purchase History
| Date | Type | Sale Price | Title Company |
|---|---|---|---|
| Administrators Deed | $485,000 | None Listed On Document | |
| Warranty Deed | -- | -- | |
| Warranty Deed | $240,000 | Attorneys Natl Title Network | |
| Interfamily Deed Transfer | -- | -- |
Mortgage History
| Date | Status | Loan Amount | Loan Type |
|---|---|---|---|
| Open | $360,000 | New Conventional | |
| Previous Owner | $250,000 | Credit Line Revolving | |
| Previous Owner | $250,000 | Credit Line Revolving | |
| Previous Owner | $186,200 | Stand Alone First | |
| Previous Owner | $192,000 | No Value Available |
Similar Homes in Arlington Heights, IL
Source: Midwest Real Estate Data (MRED)
MLS Number: 12315442
APN: 03-30-423-055-0000
- 510 W Sigwalt St
- 408 W Campbell St
- 615 W Wing St
- 1 S Highland Ave Unit 805
- 110 S Dunton Ave Unit 2C
- 110 S Dunton Ave Unit 3H
- 44 N Vail Ave Unit 313
- 330 W Miner St Unit 1B
- 916 W Campbell St
- 527 W Eastman St Unit 1A
- 10 S Dunton Ave Unit 312
- 311 S Patton Ave
- 77 S Evergreen Ave Unit 1004
- 209 S Evergreen Ave
- 1106 W Wing St
- 1210 W Sigwalt St
- 406 S Evergreen Ave
- 310 W Fremont St
- 439 S Evergreen Ave
- 104 E Park St

