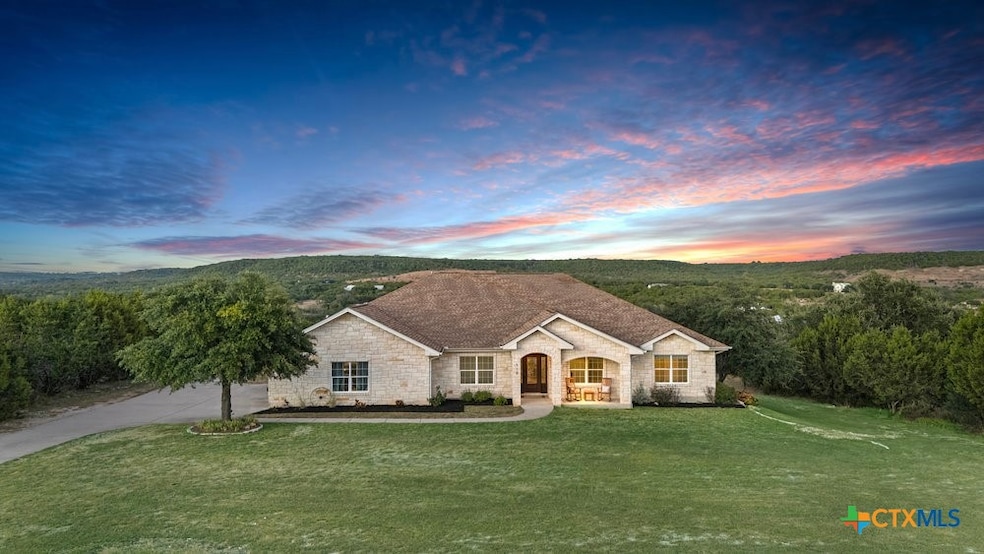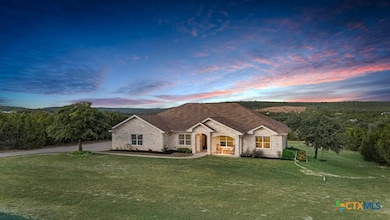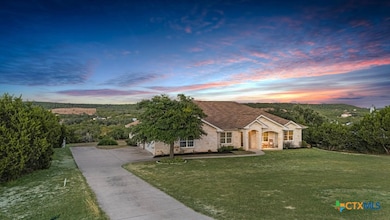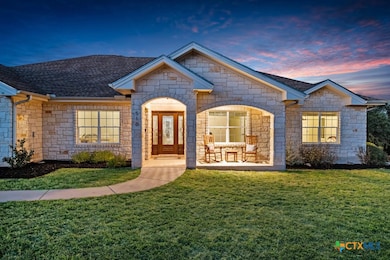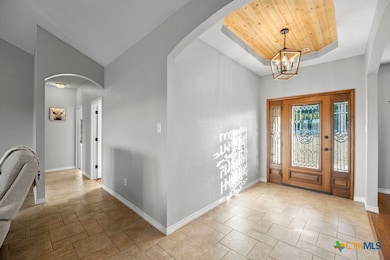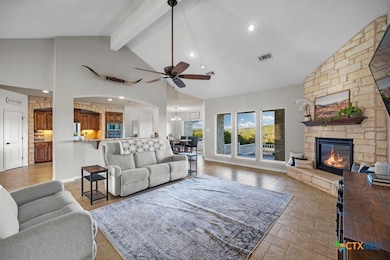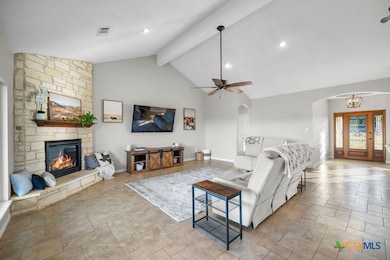510 Wagon Wheel Trail Bertram, TX 78605
Estimated payment $3,923/month
Highlights
- Hot Property
- 1.42 Acre Lot
- Deck
- Gated Community
- Open Floorplan
- Traditional Architecture
About This Home
$15,000 Buyer Incentive! Refrig/Dryer/Chickens/Chicken Coup Convey! Welcome to 510 Wagon Wheel! It’s hard to know where to start w/ this home because it has so many incredible features to highlight. From its prime location in the breathtaking Texas Hill Country, to the tranquility & peacefulness of the property & community, to the stunning panoramic views of the hill country, to the well-thought-out open floor plan that fixates on those views, this home truly has a lot going for it! Located on 1.42 acres in the gated community of Whitewater Springs, this home offers the perfect balance of privacy, space, & connection w/ nature. The home sits at the end of a quiet cul-de-sac, offering an extra layer of peace & seclusion. The location is ideal! You’re just far enough out to experience true Hill Country serenity, yet still close enough to enjoy every day conveniences. You can be at HEB in about 20 mins, & you are surrounded by all the best lakes that Central Texas has to offer! You can be at Inks Lake in about 40 mins, Lake LBJ in about 45 mins, Lake Buchanan in about 50 mins, & Lake Travis in about 1 hr. Whether you’re after quiet mornings w/ nature, afternoons on the lake, or evenings under starry skies, 510 Wagon Wheel delivers that, & more! Add in family-friendly amenities (lake, creek, community pool, park, playgrounds, etc.), a thoughtful layout, & breathtaking surroundings, & it’s easy to see why this home stands out. The interior of the home comes w/ many highlights as well such as the huge kitchen w/ built-in oven, microwave, & gas cooktop, granite countertops, beautiful picture windows in living & dining areas, high ceilings, stone interior walls, beautiful textured tile, cozy fireplace, his & her vanities, & much more! The 3-car garage w/ spacious work areas will surely be appreciated & the 3 level back patios that fixate on the views will surely impress! LOW TAX RATE at 1.33% keeps costs down! This home is a must see! Don’t miss this Hill Country retreat!
Listing Agent
TexCen Realty Brokerage Phone: (512) 292-0800 License #0524147 Listed on: 11/06/2025
Home Details
Home Type
- Single Family
Est. Annual Taxes
- $8,477
Year Built
- Built in 2010
Lot Details
- 1.42 Acre Lot
- Cul-De-Sac
- Private Yard
HOA Fees
- $55 Monthly HOA Fees
Parking
- 3 Car Attached Garage
- Multiple Garage Doors
- Garage Door Opener
Home Design
- Traditional Architecture
- Hill Country Architecture
- Slab Foundation
- Stone Veneer
- Masonry
Interior Spaces
- 2,551 Sq Ft Home
- Property has 1 Level
- Open Floorplan
- Central Vacuum
- Beamed Ceilings
- Tray Ceiling
- High Ceiling
- Ceiling Fan
- Recessed Lighting
- Chandelier
- Gas Fireplace
- Entrance Foyer
- Living Room with Fireplace
- Formal Dining Room
- Fire and Smoke Detector
- Property Views
Kitchen
- Built-In Oven
- Gas Cooktop
- Range Hood
- Dishwasher
- Disposal
Flooring
- Tile
- Vinyl
Bedrooms and Bathrooms
- 4 Bedrooms
- 2 Full Bathrooms
- Double Vanity
- Garden Bath
- Walk-in Shower
Laundry
- Laundry Room
- Dryer
- Sink Near Laundry
- Laundry Tub
Outdoor Features
- Deck
- Covered Patio or Porch
Location
- City Lot
Schools
- Bertram Elementary School
- Burnet Middle School
- Burnet High School
Utilities
- Central Heating and Cooling System
- Heating System Powered By Owned Propane
- Vented Exhaust Fan
- Propane
- Gas Water Heater
- Aerobic Septic System
Listing and Financial Details
- Tax Lot 648
- Assessor Parcel Number 66262
- Seller Will Consider Concessions
- $15,000 Seller Concession
Community Details
Overview
- Whitewater Springs Poa
- Whitewater Spgs Subdivision
Recreation
- Community Playground
- Community Pool
- Community Spa
Security
- Gated Community
Map
Home Values in the Area
Average Home Value in this Area
Tax History
| Year | Tax Paid | Tax Assessment Tax Assessment Total Assessment is a certain percentage of the fair market value that is determined by local assessors to be the total taxable value of land and additions on the property. | Land | Improvement |
|---|---|---|---|---|
| 2025 | $8,439 | $636,614 | $99,684 | $536,930 |
| 2024 | $8,439 | $699,363 | $100,110 | $599,253 |
| 2023 | $8,439 | $663,138 | $0 | $0 |
| 2022 | $8,754 | $602,853 | $88,040 | $514,813 |
| 2021 | $6,188 | $391,261 | $31,524 | $359,737 |
| 2020 | $5,760 | $340,381 | $32,660 | $307,721 |
| 2019 | $5,984 | $340,381 | $32,660 | $307,721 |
| 2018 | $5,643 | $316,090 | $32,660 | $283,430 |
| 2017 | $5,592 | $306,268 | $19,880 | $286,388 |
| 2016 | $5,166 | $289,676 | $17,040 | $272,636 |
| 2015 | -- | $289,676 | $17,040 | $272,636 |
| 2014 | -- | $233,810 | $17,040 | $216,770 |
Property History
| Date | Event | Price | List to Sale | Price per Sq Ft | Prior Sale |
|---|---|---|---|---|---|
| 11/06/2025 11/06/25 | For Sale | $599,900 | -7.0% | $235 / Sq Ft | |
| 12/23/2021 12/23/21 | Sold | -- | -- | -- | View Prior Sale |
| 11/20/2021 11/20/21 | Pending | -- | -- | -- | |
| 11/18/2021 11/18/21 | For Sale | $645,000 | +8.4% | $253 / Sq Ft | |
| 07/07/2021 07/07/21 | Sold | -- | -- | -- | View Prior Sale |
| 05/18/2021 05/18/21 | Pending | -- | -- | -- | |
| 05/10/2021 05/10/21 | For Sale | $595,000 | 0.0% | $233 / Sq Ft | |
| 05/06/2021 05/06/21 | Pending | -- | -- | -- | |
| 04/30/2021 04/30/21 | For Sale | $595,000 | -- | $233 / Sq Ft |
Purchase History
| Date | Type | Sale Price | Title Company |
|---|---|---|---|
| Vendors Lien | -- | Austin Title Co | |
| Vendors Lien | -- | Texas National Title | |
| Interfamily Deed Transfer | -- | None Available | |
| Warranty Deed | -- | None Available |
Mortgage History
| Date | Status | Loan Amount | Loan Type |
|---|---|---|---|
| Open | $215,000 | New Conventional | |
| Previous Owner | $496,000 | New Conventional |
Source: Central Texas MLS (CTXMLS)
MLS Number: 597069
APN: 66262
- Lot 652 Wagon Wheel Trail
- 588 Balcones Ridge Way
- 500 Balcones Ridgeway
- Lot 645 Wagon Wheel Trail
- 0 Wagon Wheel Trail
- Lot 406 Wagon Wheel Trail
- Lot-646 Wagon Wheel Trail
- Lot 653 Wagon Wheel Trail
- 440 Balcones Ridgeway
- Lot 53 Balcones Ridge Way
- 76 Balcones Ridge Way
- 1.88 Acres (Lot 35) Balcones Ridge Way
- Lot 84 Chaney's Crossing
- 410 Murphy Dr
- 123 Wagon Wheel Trail
- 111 Wagon Wheel Trail
- 190 Whitewater Dr
- 2628 Whitewater Dr
- 304 Spring Hollow Dr
- 218 Spring Hollow Dr
- 116 Grey Fox Ln
- 122 County Road 343a
- 120 Lost Oaks Ct
- 5701 Shirley Dr
- 305 Heritage Groves Rd
- 108 Courtside Cir
- 506 Willow St Unit 5
- 719 County Road 304
- 107 Castleberry Ct Unit D
- 107 Castleberry Ct Unit B
- 107 Castleberry Ct Unit C
- 330 E Cedar St
- 26822 Blue Cove Rd
- 222 Peruna Dr
- 725 County Road 266 Unit 10
- 131 Peruna Dr
- 501 E Oak Ridge Dr
- 111 Peruna Dr
- 106 Peruna Dr
- 2900 County Road 330
