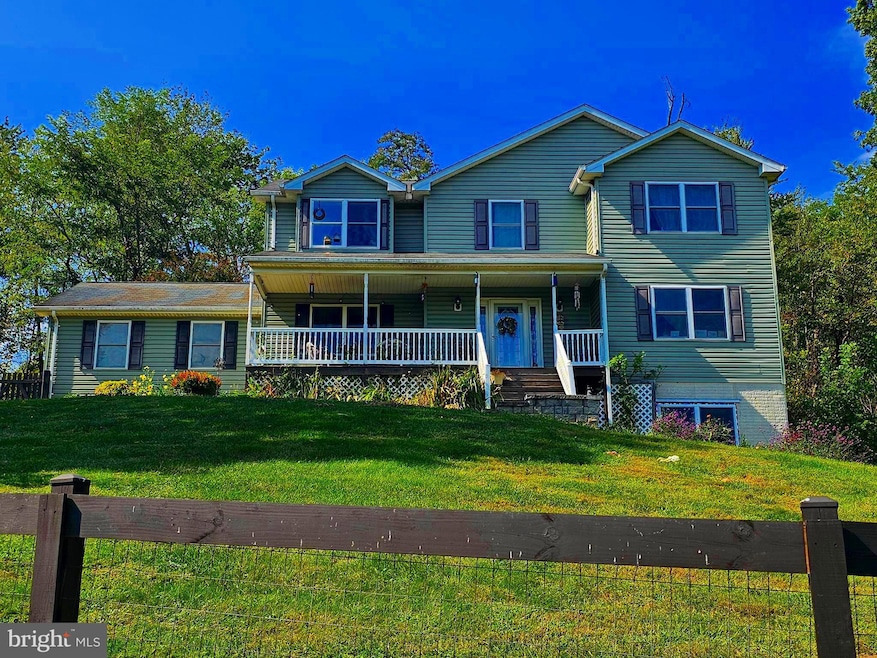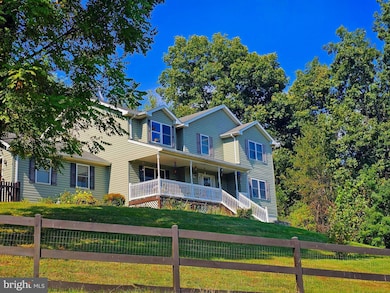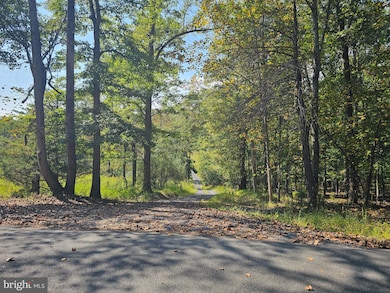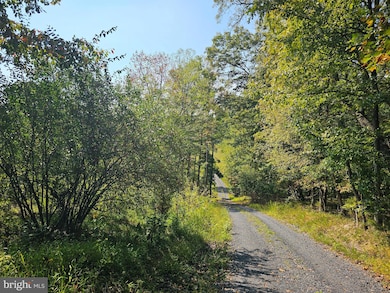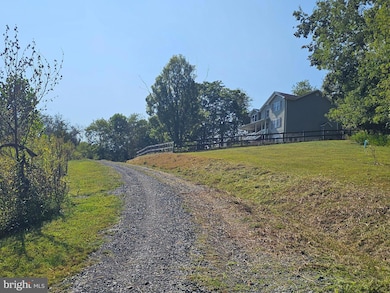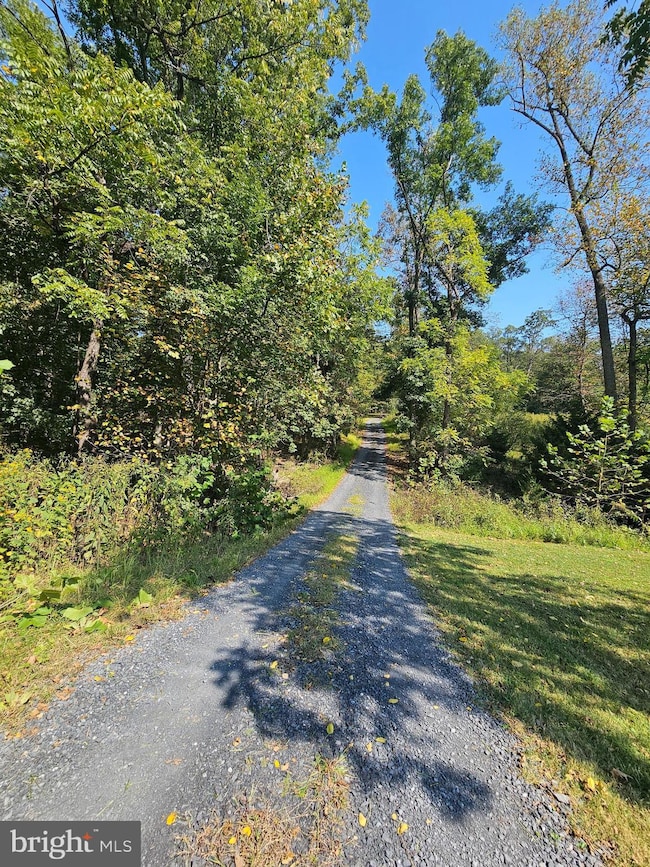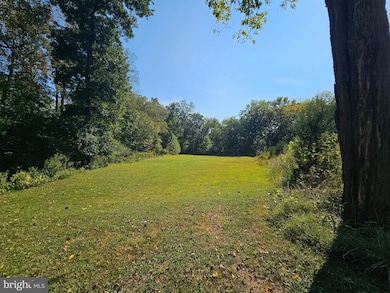510 Windy Pines Rd Front Royal, VA 22630
Estimated payment $3,682/month
Highlights
- Gourmet Kitchen
- 5.04 Acre Lot
- Lake Privileges
- Panoramic View
- Open Floorplan
- Colonial Architecture
About This Home
Your Private Homestead Awaits on 5 Scenic Acres!
Welcome to the ultimate blend of homestead potential and modern comfort! This stunning 4 bed 3.5 bath Colonial is nestled on 5 private acres within the desirable community of Thunderbird Farms, offering an expansive setting for gardening, raising animals, or simply enjoying the unparalleled tranquility.
Community and Property Highlights: Exclusive River access, Enjoy the perks of a private community with two distinct areas of access to the river for fishing, kayaking and relaxation! The community also boasts well maintained roads for smooth travel.
Breathtaking Views: Savor your morning coffee on the front porch with peaceful, expansive views of your acreage, or relax by the private in-ground fire pit under starry skies
Homestead Ready: With a fully fenced perimeter around the home you have the immediate security and space needed to start your dream homestead, letting pets and children roam freely plus an as is 4 stall barn that has great potential!
Abundant storage: Say goodbye to clutter! This home boasts ample closet space throughout, including four large bedrooms thoughtfully located on the third floor, conveniently next to the laundry area.
Plenty of space: The heart of the home offers gorgeous granite counter tops, perfect for whipping up your favorite recipes or hosting weekend brunch with friends. Open and inviting space between the kitchen, dining and living areas so that everyone is still together with room enough to stretch your legs! This property is more than a home; its an adventure base camp, peaceful retreat and the perfect foundation for your next chapter. Don't miss this opportunity- Schedule your tour today!
Listing Agent
(540) 692-8186 sarahroop12@gmail.com Key Move Properties, LLC. License #0225247873 Listed on: 10/10/2025
Home Details
Home Type
- Single Family
Year Built
- Built in 2005
Lot Details
- 5.04 Acre Lot
- Split Rail Fence
- Property is in very good condition
HOA Fees
- $40 Monthly HOA Fees
Parking
- 2 Car Direct Access Garage
- Side Facing Garage
- Gravel Driveway
Property Views
- Panoramic
- Scenic Vista
- Woods
- Pasture
- Mountain
Home Design
- Colonial Architecture
- Shingle Roof
- Composition Roof
- Vinyl Siding
- Concrete Perimeter Foundation
Interior Spaces
- Property has 3 Levels
- Open Floorplan
- Chair Railings
- Crown Molding
- Gas Fireplace
- Window Treatments
- Family Room Off Kitchen
- Formal Dining Room
- Basement Fills Entire Space Under The House
Kitchen
- Gourmet Kitchen
- Built-In Range
- Built-In Microwave
- Dishwasher
- Stainless Steel Appliances
- Disposal
Flooring
- Wood
- Carpet
- Ceramic Tile
Bedrooms and Bathrooms
- 4 Bedrooms
- En-Suite Bathroom
- Walk-In Closet
Laundry
- Laundry Room
- Laundry on upper level
- Dryer
- Washer
Outdoor Features
- Lake Privileges
- Deck
- Shed
- Outbuilding
- Porch
Utilities
- Central Air
- Heat Pump System
- Water Treatment System
- Well
- Electric Water Heater
- Water Conditioner is Owned
- Septic Less Than The Number Of Bedrooms
- Satellite Dish
Community Details
- Association fees include road maintenance
- Thunderbird Farms Property Owners Assoc HOA
- Haynes Anderson Subdivision
Listing and Financial Details
- Tax Lot 27
- Assessor Parcel Number 36C--2-1--27
Map
Home Values in the Area
Average Home Value in this Area
Tax History
| Year | Tax Paid | Tax Assessment Tax Assessment Total Assessment is a certain percentage of the fair market value that is determined by local assessors to be the total taxable value of land and additions on the property. | Land | Improvement |
|---|---|---|---|---|
| 2025 | $3,139 | $655,400 | $91,000 | $564,400 |
| 2024 | $2,837 | $535,300 | $86,400 | $448,900 |
| 2023 | $2,623 | $535,300 | $86,400 | $448,900 |
| 2022 | $2,546 | $388,700 | $80,400 | $308,300 |
| 2021 | $2,546 | $388,700 | $80,400 | $308,300 |
| 2020 | $2,546 | $388,700 | $80,400 | $308,300 |
| 2019 | $2,546 | $388,700 | $80,400 | $308,300 |
| 2018 | $2,321 | $351,600 | $75,300 | $276,300 |
| 2017 | $2,285 | $351,600 | $75,300 | $276,300 |
| 2016 | $2,180 | $351,600 | $75,300 | $276,300 |
| 2015 | -- | $450,400 | $80,300 | $370,100 |
| 2014 | -- | $384,600 | $60,200 | $324,400 |
Property History
| Date | Event | Price | List to Sale | Price per Sq Ft | Prior Sale |
|---|---|---|---|---|---|
| 11/12/2025 11/12/25 | Price Changed | $639,999 | -1.5% | $168 / Sq Ft | |
| 10/26/2025 10/26/25 | Price Changed | $650,000 | -3.7% | $171 / Sq Ft | |
| 10/21/2025 10/21/25 | Price Changed | $674,999 | -0.7% | $177 / Sq Ft | |
| 10/10/2025 10/10/25 | For Sale | $680,000 | +74.4% | $179 / Sq Ft | |
| 06/20/2019 06/20/19 | Sold | $389,900 | 0.0% | $102 / Sq Ft | View Prior Sale |
| 04/22/2019 04/22/19 | For Sale | $389,900 | +14.7% | $102 / Sq Ft | |
| 01/09/2015 01/09/15 | Sold | $340,000 | -2.8% | $133 / Sq Ft | View Prior Sale |
| 11/24/2014 11/24/14 | Pending | -- | -- | -- | |
| 10/28/2014 10/28/14 | Price Changed | $349,900 | -4.1% | $137 / Sq Ft | |
| 09/26/2014 09/26/14 | Price Changed | $365,000 | -2.1% | $143 / Sq Ft | |
| 09/10/2014 09/10/14 | Price Changed | $372,900 | -1.8% | $146 / Sq Ft | |
| 08/13/2014 08/13/14 | For Sale | $379,900 | -- | $148 / Sq Ft |
Purchase History
| Date | Type | Sale Price | Title Company |
|---|---|---|---|
| Gift Deed | -- | Cear Ttl Escrow & Setmnts Ll | |
| Deed | $389,900 | Old Republic Natl Ttl Ins Co | |
| Deed | $299,000 | -- | |
| Deed In Lieu Of Foreclosure | $303,530 | -- |
Mortgage History
| Date | Status | Loan Amount | Loan Type |
|---|---|---|---|
| Open | $295,000 | New Conventional | |
| Previous Owner | $289,900 | New Conventional | |
| Previous Owner | $293,548 | FHA |
Source: Bright MLS
MLS Number: VAWR2012416
APN: 36C-2-1-27
- 364 Stoney Bottom Rd
- 365 Stoney Bottom Rd
- 609 Rawley Ridge Dr
- 1778 T Bird Dr
- 0 Fox Hill Dr
- 377 Rainbow Way
- 0 Stonewall Jackson Hwy Unit VAWR2011074
- 0 Stonewall Jackson Hwy Unit LotWP001 23538395
- 5310 Stonewall Jackson Hwy
- 0 Fontana Rd Unit VAWR2011676
- 9 Buck Mountain Rd
- 451 Lakeside Dr
- 479 Rocky Ln
- 38 Aluna Dr
- 27 Cheyenne Ln
- 1996 Buck Mountain Rd
- Lot 9 Buck Mountain Rd
- Lot 63C Buck Mountain Rd
- Lot 8 Buck Mountain Rd
- Lot 63B Buck Mountain Rd
- 117 S Shenandoah Ave
- 122 S Shenandoah Ave Unit 1
- 112 Ryder Benson Ln
- 436 Action St
- 203 Cloud St Unit 1
- 203 Cloud St Unit 4
- 106 Chester St
- 331 Pomeroy Rd
- 346 W 11th St
- 328 W 11th St
- 816 N Commerce Ave Unit B
- 816 N Commerce Ave
- 9 Shenandoah Commons Way
- 852 Morgan Place
- 1298 Queens Hwy
- 1140 Happy Ridge Dr
- 175 Easy Hollow Rd
- 730 Bennys Beach Rd
- 162 S Marshall St
- 184 Black Twig Rd
