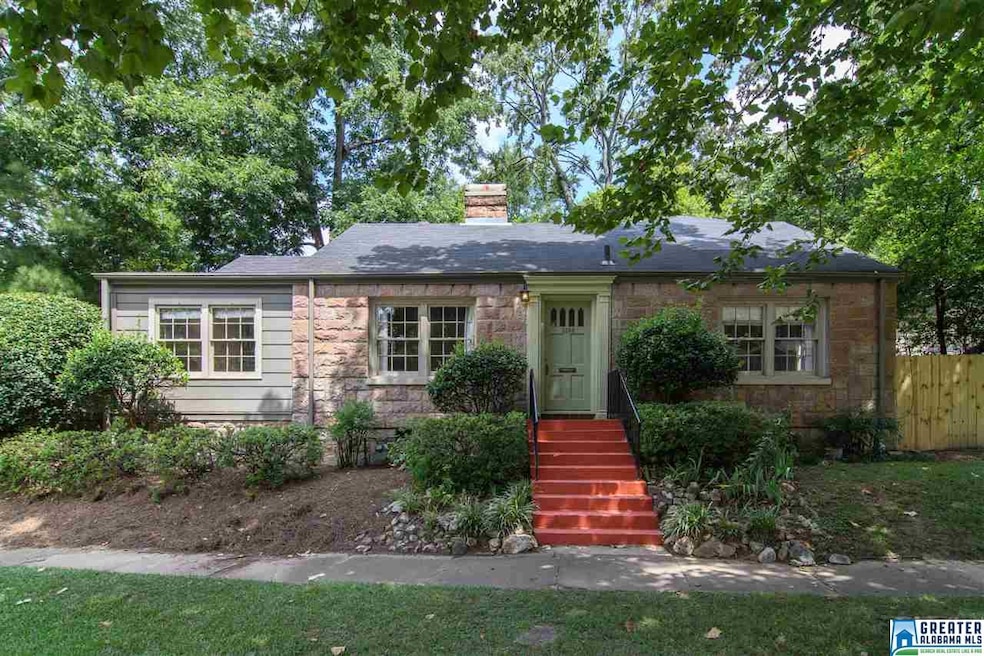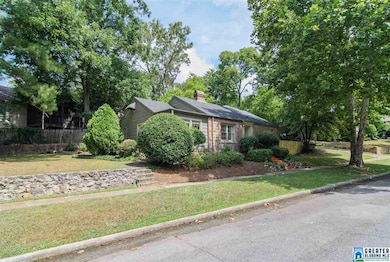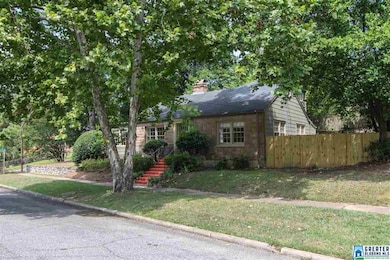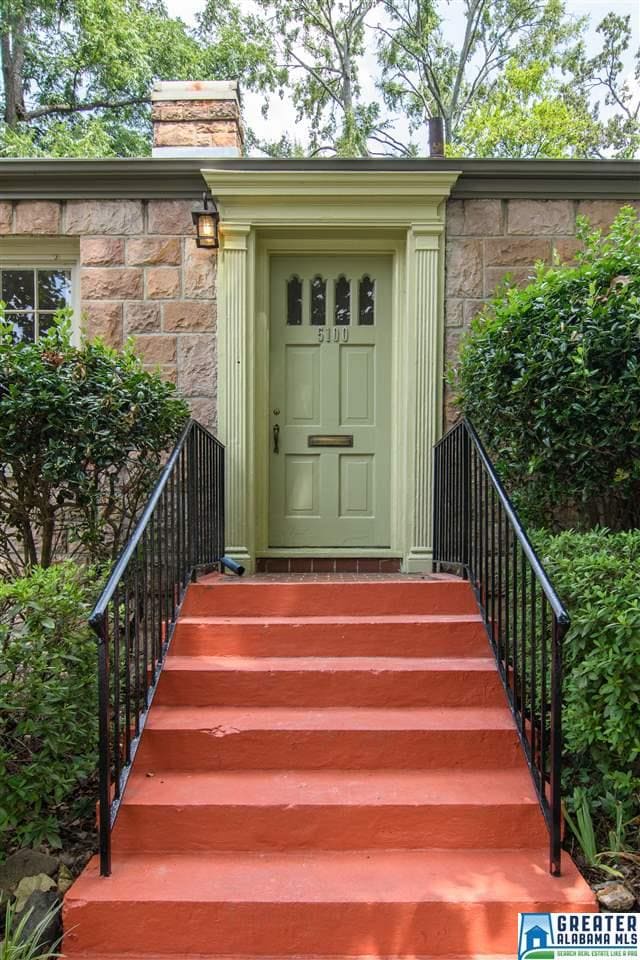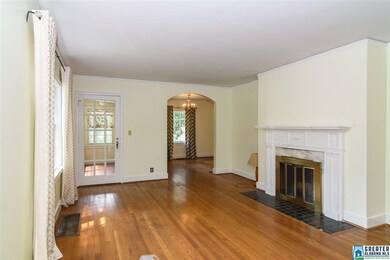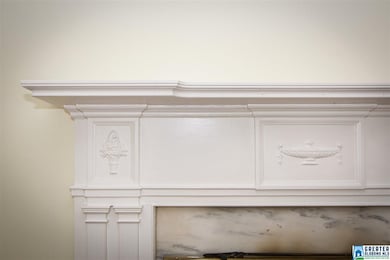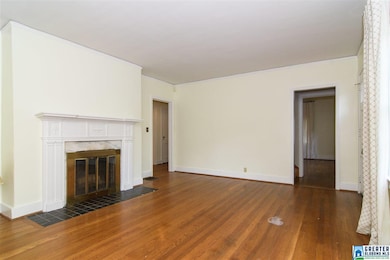
5100 7th Ct S Birmingham, AL 35212
Crestwood North NeighborhoodEstimated Value: $369,620
Highlights
- Deck
- Sun or Florida Room
- Den with Fireplace
- Wood Flooring
- Stone Countertops
- Stainless Steel Appliances
About This Home
As of October 2019Amazing Crestwood Cottage on extremely desirable street. Very spacious 3 bedrooms and 2 full baths that is situated on a fabulous corner lot. Hardwoods through out. Fireplace in living room which also has a precious sun room off of it. Great size dining room, so lovely and bright. Kitchen has stainless steel appliances and granite counter tops. Large eat area off the kitchen and deck off the back. Guest bedroom on main level is large. Beautiful black and white basket weaved tile in guest bathroom, very classic. Bedroom upstairs in huge too but has a super cozy feel and lots of light. Very pretty flagstone patio out back and huge side yard. Two car detached garage.
Home Details
Home Type
- Single Family
Est. Annual Taxes
- $1,739
Year Built
- Built in 1950
Lot Details
- 131 Sq Ft Lot
- Fenced Yard
- Few Trees
Parking
- Detached Garage
Home Design
- Wood Siding
Interior Spaces
- 1,842 Sq Ft Home
- 1-Story Property
- Smooth Ceilings
- Ceiling Fan
- Wood Burning Fireplace
- Marble Fireplace
- Window Treatments
- Dining Room
- Den with Fireplace
- Sun or Florida Room
Kitchen
- Stove
- Dishwasher
- Stainless Steel Appliances
- Stone Countertops
Flooring
- Wood
- Tile
Bedrooms and Bathrooms
- 3 Bedrooms
- 2 Full Bathrooms
- Bathtub and Shower Combination in Primary Bathroom
- Linen Closet In Bathroom
Laundry
- Laundry Room
- Washer and Gas Dryer Hookup
Unfinished Basement
- Partial Basement
- Laundry in Basement
Outdoor Features
- Deck
Utilities
- Forced Air Heating and Cooling System
- Heating System Uses Gas
- Gas Water Heater
Listing and Financial Details
- Assessor Parcel Number 23-00-28-2-006-012.000
Ownership History
Purchase Details
Home Financials for this Owner
Home Financials are based on the most recent Mortgage that was taken out on this home.Purchase Details
Home Financials for this Owner
Home Financials are based on the most recent Mortgage that was taken out on this home.Purchase Details
Home Financials for this Owner
Home Financials are based on the most recent Mortgage that was taken out on this home.Purchase Details
Home Financials for this Owner
Home Financials are based on the most recent Mortgage that was taken out on this home.Similar Homes in the area
Home Values in the Area
Average Home Value in this Area
Purchase History
| Date | Buyer | Sale Price | Title Company |
|---|---|---|---|
| Haslam Jeff Robert | $260,000 | -- | |
| Donaldson Hugh Locke | $227,000 | -- | |
| Holley James D | $161,500 | -- | |
| Roess Goldsmith Thomas Michael | $126,500 | -- |
Mortgage History
| Date | Status | Borrower | Loan Amount |
|---|---|---|---|
| Open | Haslam Jeff Robert | $247,000 | |
| Previous Owner | Donaldson Hugh Locke | $218,228 | |
| Previous Owner | Donaldson Hugh Locke | $222,888 | |
| Previous Owner | Holley James D | $131,800 | |
| Previous Owner | Holley James D | $30,000 | |
| Previous Owner | Goldsmith Thomas Michael | $24,225 | |
| Previous Owner | Holley James D | $129,200 | |
| Previous Owner | Goldsmith Thomas Michael | $25,200 | |
| Previous Owner | Roess Goldsmith Thomas Michael | $100,800 |
Property History
| Date | Event | Price | Change | Sq Ft Price |
|---|---|---|---|---|
| 10/28/2019 10/28/19 | Sold | $260,000 | -7.1% | $141 / Sq Ft |
| 10/06/2019 10/06/19 | Pending | -- | -- | -- |
| 09/29/2019 09/29/19 | Price Changed | $279,900 | -1.8% | $152 / Sq Ft |
| 09/21/2019 09/21/19 | Price Changed | $285,000 | -1.7% | $155 / Sq Ft |
| 08/23/2019 08/23/19 | Price Changed | $289,900 | -3.3% | $157 / Sq Ft |
| 08/11/2019 08/11/19 | For Sale | $299,900 | +32.1% | $163 / Sq Ft |
| 10/10/2014 10/10/14 | Sold | $227,000 | -1.3% | $129 / Sq Ft |
| 09/16/2014 09/16/14 | Pending | -- | -- | -- |
| 08/28/2014 08/28/14 | For Sale | $229,900 | -- | $131 / Sq Ft |
Tax History Compared to Growth
Tax History
| Year | Tax Paid | Tax Assessment Tax Assessment Total Assessment is a certain percentage of the fair market value that is determined by local assessors to be the total taxable value of land and additions on the property. | Land | Improvement |
|---|---|---|---|---|
| 2024 | $2,328 | $35,780 | -- | -- |
| 2022 | $2,198 | $31,290 | $14,800 | $16,490 |
| 2021 | $2,102 | $29,980 | $20,280 | $9,700 |
| 2020 | $1,934 | $27,660 | $14,800 | $12,860 |
| 2019 | $1,705 | $24,500 | $0 | $0 |
| 2018 | $1,739 | $24,980 | $0 | $0 |
| 2017 | $1,625 | $23,400 | $0 | $0 |
| 2016 | $1,709 | $24,560 | $0 | $0 |
| 2015 | $1,674 | $24,080 | $0 | $0 |
| 2014 | $1,277 | $24,400 | $0 | $0 |
| 2013 | $1,277 | $23,660 | $0 | $0 |
Agents Affiliated with this Home
-
Sarah Sams

Seller's Agent in 2019
Sarah Sams
LAH Sotheby's International Re
(205) 966-6690
1 in this area
26 Total Sales
-
Gusty Gulas

Seller's Agent in 2014
Gusty Gulas
eXp Realty, LLC Central
(205) 218-7560
9 in this area
796 Total Sales
-
Coke Williams

Buyer's Agent in 2014
Coke Williams
LAH - Homewood
(205) 879-8580
26 Total Sales
-
K
Buyer Co-Listing Agent in 2014
Kaitlyn Chapman
Keller Williams Realty Group
Map
Source: Greater Alabama MLS
MLS Number: 858656
APN: 23-00-28-2-006-012.000
- 5111 7th Ct S
- 4927 7th Ave S
- 4901 6th Ave S
- 4910 3rd Ave S
- 4908 3rd Ave S
- 600 53rd St S
- 5245 5th Ave S
- 5300 5th Ct S
- 5317 9th Ave S
- 4763 7th Ct S
- 609 54th St S
- 4709 6th Ave S Unit 27
- 5409 10th Ct S
- 1036 53rd St S
- 605 55th Place S
- 588 56th St S
- 5605 7th Ave S
- 5425 10th Ct S
- 548 56th St S
- 5033 2nd Ave N
