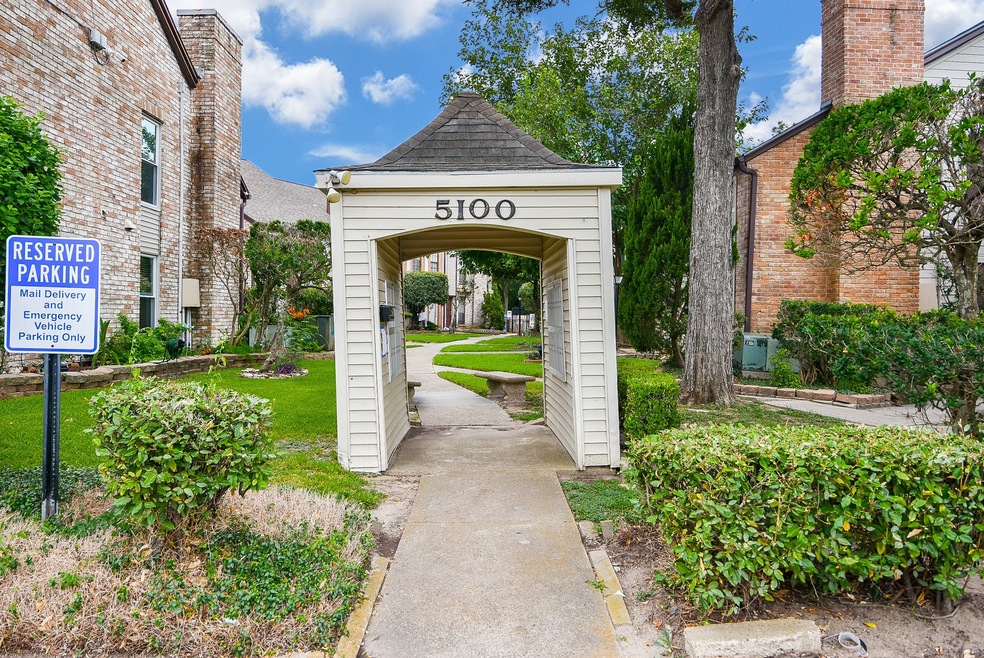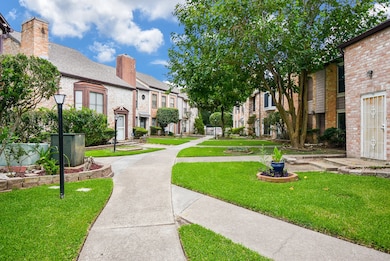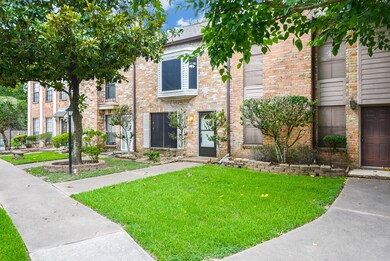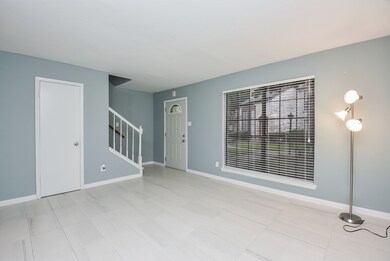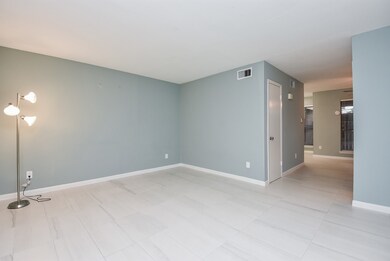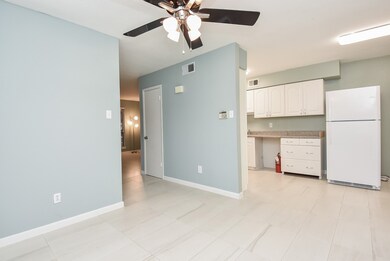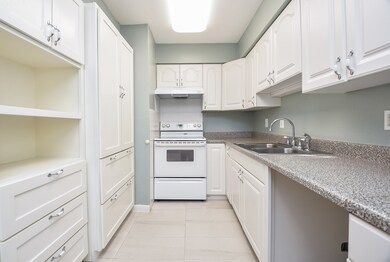5100 Allendale Rd Unit 304 Houston, TX 77017
Meadowbrook-Allendale NeighborhoodHighlights
- Gunite Pool
- Deck
- Breakfast Room
- 3.55 Acre Lot
- Traditional Architecture
- Fenced Yard
About This Home
Your next home is ready for move-in! This charming townhome features a welcoming living room that leads into a cozy breakfast area. The beautifully updated kitchen includes ample cabinet space, an electric stovetop, microwave, and a refrigerator. A convenient half bath is located on the first floor for guests, while the second floor boasts two spacious bedrooms, each with generous walk-in closets, and a shared full bath. Parking includes gated access with two covered spaces next to a private, fenced back patio, along with a personal storage area at the rear of the property. From the nicely manicured front lawn, it's just a short walk to the inviting community pool. Recently, the home has been painted and new tile, and carpet have been installed just for you! This tranquil townhome community of 31 is conveniently situated near I-45 and 610, providing easy access to Downtown, the Medical Center, dining, and entertainment options!
Listing Agent
Weichert, Realtors - The Murray Group License #0788842 Listed on: 04/04/2025

Condo Details
Home Type
- Condominium
Est. Annual Taxes
- $757
Year Built
- Built in 1978
Parking
- 2 Car Attached Garage
Home Design
- Traditional Architecture
Interior Spaces
- 1,130 Sq Ft Home
- 2-Story Property
- Ceiling Fan
- Window Treatments
- Solar Screens
- Living Room
- Breakfast Room
- Utility Room
- Washer and Electric Dryer Hookup
- Security Gate
Kitchen
- Electric Oven
- Electric Range
- Microwave
- Laminate Countertops
- Disposal
Flooring
- Carpet
- Tile
Bedrooms and Bathrooms
- 2 Bedrooms
Outdoor Features
- Gunite Pool
- Deck
- Patio
Schools
- Patterson Elementary School
- Stevenson Middle School
- Chavez High School
Utilities
- Central Heating and Cooling System
- Programmable Thermostat
- Municipal Trash
Additional Features
- Energy-Efficient Thermostat
- Fenced Yard
Listing and Financial Details
- Property Available on 7/5/23
- 12 Month Lease Term
Community Details
Overview
- Front Yard Maintenance
- Meadow Creek Woods T/H Condo Subdivision
Recreation
- Community Pool
Pet Policy
- Call for details about the types of pets allowed
- Pet Deposit Required
Map
Source: Houston Association of REALTORS®
MLS Number: 85589266
APN: 1142240030004
- 5230 Cripple Creek Ct
- 5303 Laurel Creek Way
- 4862 Bellnole Dr
- 5319 Laurel Creek Way
- 2003 Sieber Dr
- 2111 Forest Oaks Dr
- 2119 Forest Oaks Dr
- 5347 Laurel Creek Way
- 4933 Barkley St
- 0 Barkley St Unit 62327585
- 5510 Meadow Creek Ln
- 5419 N Crooked Creek Dr
- 5427 N Crooked Creek Dr
- 5538 Berry Creek Dr
- 5423 N Shady Creek Dr
- 8410 Elrod St
- 5423 Willow Creek Way
- 8349 Lenore St
- 1107 Christine St
- 8514 Bonner Dr
