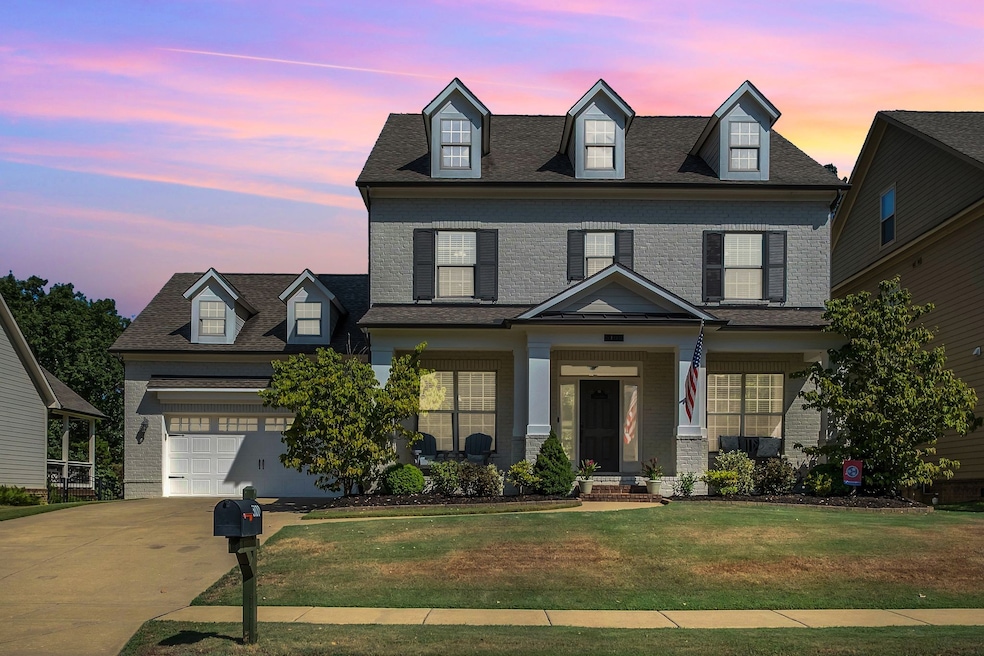
5100 Aunt Nannies Place Nolensville, TN 37135
Estimated payment $5,507/month
Highlights
- Deck
- Wooded Lot
- Community Pool
- Mill Creek Elementary School Rated A
- Traditional Architecture
- Double Oven
About This Home
This spacious 5-bedroom home sits on a desirable flat cul-de-sac lot, offering both privacy and curb appeal. Enjoy the serene backdrop of mature trees beyond the property and fully fenced in backyard, perfect for kids, pets, and outdoor entertaining. Step outside to the screened in porch and charming patio...ideal for relaxing evenings or hosting friends.
Bent Creek offers a vibrant community atmosphere with walking trails, playgrounds, and a community pool... all within minutes of Nolensville's shops, dining, and top-rated schools. Located in Tennessee's fastest-growing city, this home blends modern convenience with small town charm!
Listing Agent
Benchmark Realty, LLC Brokerage Phone: 6155669839 License #295436 Listed on: 08/13/2025
Open House Schedule
-
Sunday, August 17, 20252:00 to 4:00 pm8/17/2025 2:00:00 PM +00:008/17/2025 4:00:00 PM +00:00Add to Calendar
Home Details
Home Type
- Single Family
Est. Annual Taxes
- $2,946
Year Built
- Built in 2014
Lot Details
- 0.26 Acre Lot
- Back Yard Fenced
- Level Lot
- Wooded Lot
HOA Fees
- $85 Monthly HOA Fees
Parking
- 2 Car Attached Garage
Home Design
- Traditional Architecture
- Brick Exterior Construction
- Shingle Roof
Interior Spaces
- 3,665 Sq Ft Home
- Property has 3 Levels
- Ceiling Fan
- Gas Fireplace
- Interior Storage Closet
Kitchen
- Double Oven
- Microwave
- Dishwasher
- Disposal
Flooring
- Carpet
- Tile
Bedrooms and Bathrooms
- 5 Bedrooms
- Walk-In Closet
Home Security
- Home Security System
- Fire and Smoke Detector
Outdoor Features
- Deck
- Porch
Schools
- Mill Creek Elementary School
- Mill Creek Middle School
- Nolensville High School
Utilities
- Air Filtration System
- Central Heating
- Underground Utilities
Listing and Financial Details
- Assessor Parcel Number 094059B D 01400 00017059B
Community Details
Overview
- $450 One-Time Secondary Association Fee
- Association fees include ground maintenance, recreation facilities
- Bent Creek Ph4 Sec1c Subdivision
Recreation
- Community Playground
- Community Pool
- Park
- Trails
Map
Home Values in the Area
Average Home Value in this Area
Tax History
| Year | Tax Paid | Tax Assessment Tax Assessment Total Assessment is a certain percentage of the fair market value that is determined by local assessors to be the total taxable value of land and additions on the property. | Land | Improvement |
|---|---|---|---|---|
| 2024 | $2,946 | $135,750 | $25,000 | $110,750 |
| 2023 | $2,946 | $135,750 | $25,000 | $110,750 |
| 2022 | $2,946 | $135,750 | $25,000 | $110,750 |
| 2021 | $2,946 | $135,750 | $25,000 | $110,750 |
| 2020 | $2,706 | $107,775 | $20,000 | $87,775 |
| 2019 | $2,555 | $107,775 | $20,000 | $87,775 |
| 2018 | $2,441 | $106,125 | $20,000 | $86,125 |
| 2017 | $2,419 | $106,125 | $20,000 | $86,125 |
| 2016 | $0 | $106,125 | $20,000 | $86,125 |
| 2015 | -- | $88,500 | $17,500 | $71,000 |
| 2014 | -- | $17,500 | $17,500 | $0 |
Property History
| Date | Event | Price | Change | Sq Ft Price |
|---|---|---|---|---|
| 08/13/2025 08/13/25 | For Sale | $949,990 | +128.9% | $259 / Sq Ft |
| 01/18/2017 01/18/17 | Off Market | $415,075 | -- | -- |
| 09/17/2016 09/17/16 | For Sale | $134,900 | -67.5% | $39 / Sq Ft |
| 12/18/2014 12/18/14 | Sold | $415,075 | -- | $120 / Sq Ft |
Purchase History
| Date | Type | Sale Price | Title Company |
|---|---|---|---|
| Deed | $415,075 | None Available | |
| Warranty Deed | $412,719 | None Available |
Mortgage History
| Date | Status | Loan Amount | Loan Type |
|---|---|---|---|
| Open | $570,000 | New Conventional | |
| Closed | $56,800 | Commercial | |
| Closed | $384,200 | New Conventional | |
| Closed | $394,320 | New Conventional |
Similar Homes in Nolensville, TN
Source: Realtracs
MLS Number: 2971126
APN: 059B-D-014.00
- 4592 Sawmill Place
- 104 Lodge Hall Rd
- 4528 Sawmill Place
- 2029 Delaware Dr
- 2025 Delaware Dr
- 4800 Powder Springs Rd
- 152 Brooksbank Dr
- 130 Brooksbank Dr
- 305 Redding Ct
- 1650 Briarcliff Dr
- 5028 Burke Trail
- 1957 Napa Dr
- 6191 Christmas Dr
- 1973 Napa Dr
- 1950 Napa Dr
- 2025 Universe Ct
- 1963 Napa Dr
- 1818 Eaves Ct
- 2533 Benington Place
- 235 Belgian Rd
- 2004 Universe Ct
- 7370 Nolensville Rd
- 1005 Brittain Downs Dr
- 2201 Anthem Ct
- 720 Stonecastle Place
- 9737 Jupiter Forest Dr
- 2518 Broome St
- 9719 Jupiter Forest Dr
- 4142 Alva Ln
- 5 Camel Back Ct
- 4085 Liberton Way
- 1011 Vida Way Unit 203
- 148 Burkitt Commons Ave
- 7844 Kemberton Dr W
- 9550 Faulkner Square
- 6944 Burkitt Rd
- 1015 Gant Hill Dr
- 230 Ben Hill Dr
- 443 Portsdale Dr
- 1602 Newstead Terrace






