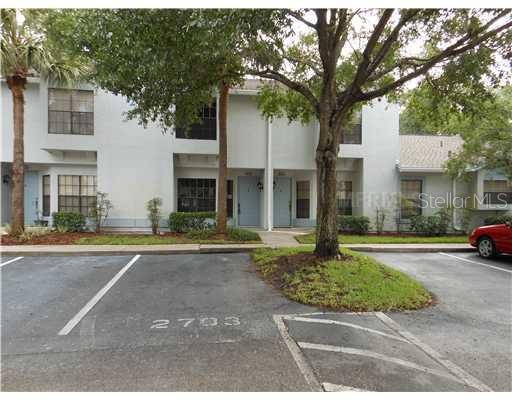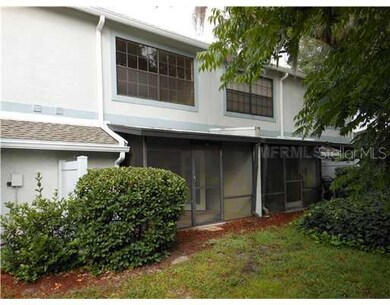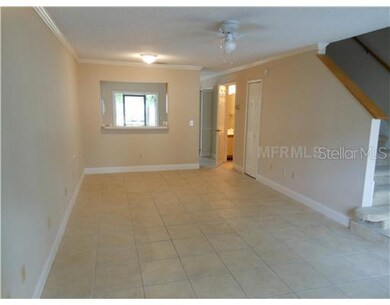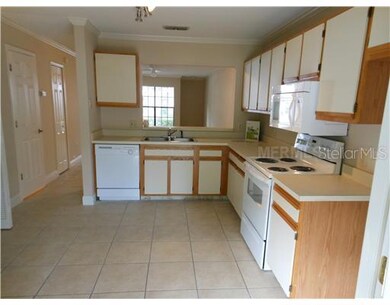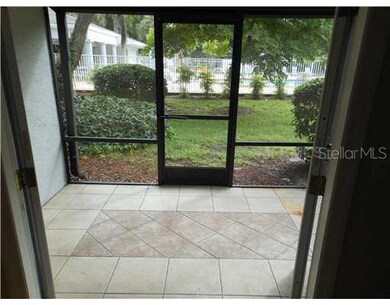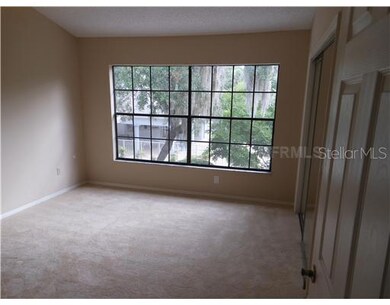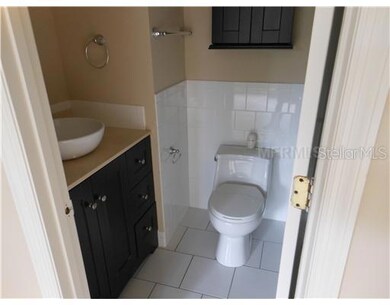
5100 Burchette Rd Unit 2703 Tampa, FL 33647
Tampa Palms NeighborhoodHighlights
- View of Trees or Woods
- Deck
- Porch
- Tampa Palms Elementary School Rated A-
- Community Pool
- 3-minute walk to Amberly Park
About This Home
As of November 2020Great two story, 2 bedroom 2.5 bathrooms condo with an assigned, shaded parking space right at your door step. Located in Faircrest III a gated condo sub-division within the Tampa Palms Community. Unit has been updated with new interior paint, carpet, Whirlpool range, and microwave. The second floor includes two spacious bedrooms with their own bathroom for added privacy. The half bath is located on the ground level, convenient for any guests. In addition the unit has an inside laundry closet and tiled screened patio, perfect for enjoying our fabulous Florida weather. Patio includes secure storage closet with a view of the community pool and clubhouse. Property is within minutes to Interstate I-75 for easy commute, USF College, VA Medical Center, The Shoppes at Wiregrass, and dining. Amenities include community pool, fitness and clubhouse. HOA maintenance fee includes: water/sewer, exterior paint, roof, building insurance and grounds maintenance. This is a Fannie Mae HomePath property. Purchase this property for as little as 3% down. This property is approved for HomePath Mortgage Financing and HomePath Renovation Mortgage Financing.
Last Agent to Sell the Property
TAMPA SUNCOAST REALTY INC. License #663567 Listed on: 06/24/2012
Property Details
Home Type
- Condominium
Est. Annual Taxes
- $1,100
Year Built
- Built in 1989
Home Design
- Slab Foundation
- Wood Frame Construction
- Shingle Roof
- Stucco
Interior Spaces
- 1,185 Sq Ft Home
- 2-Story Property
- French Doors
- Storage Room
- Laundry in unit
- Views of Woods
Kitchen
- Range
- Microwave
Flooring
- Carpet
- Ceramic Tile
Bedrooms and Bathrooms
- 2 Bedrooms
Home Security
Outdoor Features
- Deck
- Screened Patio
- Porch
Schools
- Tampa Palms Elementary School
- Liberty Middle School
- Freedom High School
Utilities
- Central Heating and Cooling System
Listing and Financial Details
- Legal Lot and Block 027030 / 000027
- Assessor Parcel Number A-34-27-19-1DX-000027-02703.0
Community Details
Overview
- Property has a Home Owners Association
- Association fees include pool, maintenance structure, ground maintenance, sewer, trash, water
- Faircrest Iii A Condo Subdivision
Recreation
- Community Pool
Pet Policy
- Pets Allowed
- Pets up to 29 lbs
Security
- Fire and Smoke Detector
Ownership History
Purchase Details
Home Financials for this Owner
Home Financials are based on the most recent Mortgage that was taken out on this home.Purchase Details
Home Financials for this Owner
Home Financials are based on the most recent Mortgage that was taken out on this home.Purchase Details
Home Financials for this Owner
Home Financials are based on the most recent Mortgage that was taken out on this home.Purchase Details
Purchase Details
Purchase Details
Purchase Details
Home Financials for this Owner
Home Financials are based on the most recent Mortgage that was taken out on this home.Similar Homes in Tampa, FL
Home Values in the Area
Average Home Value in this Area
Purchase History
| Date | Type | Sale Price | Title Company |
|---|---|---|---|
| Warranty Deed | $163,000 | Capstone Title Llc | |
| Warranty Deed | $149,900 | Bay National Title Company | |
| Special Warranty Deed | $72,900 | Attorney | |
| Warranty Deed | $127,100 | Attorney | |
| Interfamily Deed Transfer | -- | None Available | |
| Interfamily Deed Transfer | -- | None Available | |
| Warranty Deed | $68,000 | -- |
Mortgage History
| Date | Status | Loan Amount | Loan Type |
|---|---|---|---|
| Open | $146,700 | New Conventional | |
| Previous Owner | $69,255 | New Conventional | |
| Previous Owner | $135,000 | Fannie Mae Freddie Mac | |
| Previous Owner | $45,000 | Credit Line Revolving | |
| Previous Owner | $54,400 | New Conventional |
Property History
| Date | Event | Price | Change | Sq Ft Price |
|---|---|---|---|---|
| 11/17/2020 11/17/20 | Sold | $163,000 | -4.1% | $138 / Sq Ft |
| 10/11/2020 10/11/20 | Pending | -- | -- | -- |
| 10/09/2020 10/09/20 | For Sale | $170,000 | +13.4% | $143 / Sq Ft |
| 05/24/2018 05/24/18 | Sold | $149,900 | 0.0% | $126 / Sq Ft |
| 05/11/2018 05/11/18 | Pending | -- | -- | -- |
| 05/10/2018 05/10/18 | For Sale | $149,900 | +105.6% | $126 / Sq Ft |
| 06/16/2014 06/16/14 | Off Market | $72,900 | -- | -- |
| 09/18/2012 09/18/12 | Sold | $72,900 | 0.0% | $62 / Sq Ft |
| 07/19/2012 07/19/12 | Pending | -- | -- | -- |
| 06/24/2012 06/24/12 | For Sale | $72,900 | -- | $62 / Sq Ft |
Tax History Compared to Growth
Tax History
| Year | Tax Paid | Tax Assessment Tax Assessment Total Assessment is a certain percentage of the fair market value that is determined by local assessors to be the total taxable value of land and additions on the property. | Land | Improvement |
|---|---|---|---|---|
| 2024 | $2,541 | $151,480 | -- | -- |
| 2023 | $2,456 | $147,068 | $0 | $0 |
| 2022 | $2,356 | $142,784 | $0 | $0 |
| 2021 | $2,303 | $138,625 | $100 | $138,525 |
| 2020 | $2,974 | $125,800 | $100 | $125,700 |
| 2019 | $2,992 | $125,664 | $100 | $125,564 |
| 2018 | $1,071 | $65,183 | $0 | $0 |
| 2017 | $1,063 | $94,455 | $0 | $0 |
| 2016 | $1,045 | $62,529 | $0 | $0 |
| 2015 | $1,047 | $62,094 | $0 | $0 |
| 2014 | $1,017 | $61,601 | $0 | $0 |
| 2013 | -- | $60,691 | $0 | $0 |
Agents Affiliated with this Home
-
Stacy Naumann-Hair

Seller's Agent in 2020
Stacy Naumann-Hair
BHHS FLORIDA PROPERTIES GROUP
(813) 493-5541
2 in this area
159 Total Sales
-
Sara Lawhorne
S
Buyer's Agent in 2020
Sara Lawhorne
FUTURE HOME REALTY INC
(813) 994-4422
3 in this area
21 Total Sales
-
Sherrie Stone

Seller's Agent in 2018
Sherrie Stone
XPRESS PROPERTY RESOURCE,INC
(813) 293-9139
-
Richard Cordova

Seller's Agent in 2012
Richard Cordova
TAMPA SUNCOAST REALTY INC.
(813) 263-4660
-
Mark Pace, PA
M
Seller Co-Listing Agent in 2012
Mark Pace, PA
TAMPA SUNCOAST REALTY INC.
(813) 420-7149
5 Total Sales
Map
Source: Stellar MLS
MLS Number: T2524304
APN: A-34-27-19-1DX-000027-02703.0
- 5100 Burchette Rd Unit 2501
- 5100 Burchette Rd Unit 1304
- 5100 Burchette Rd Unit 2702
- 5100 Burchette Rd Unit 3005
- 5100 Burchette Rd Unit 500
- 5100 Burchette Rd Unit 306
- 5100 Burchette Rd Unit 1606
- 5100 Burchette Rd Unit 406
- 15324 Sherwood Forest Dr
- 15314 Sherwood Forest Dr
- 5317 Burchette Rd
- 15909 Amberly Dr
- 4965 Anniston Cir
- 5701 Ainsworth Ct W
- 5702 Ainsworth Ct W
- 4920 Anniston Cir
- 4926 Anniston Cir
- 16014 Amberly Dr
- 5159 Sterling Manor Dr Unit 5B
- 5167 Sterling Manor Dr
