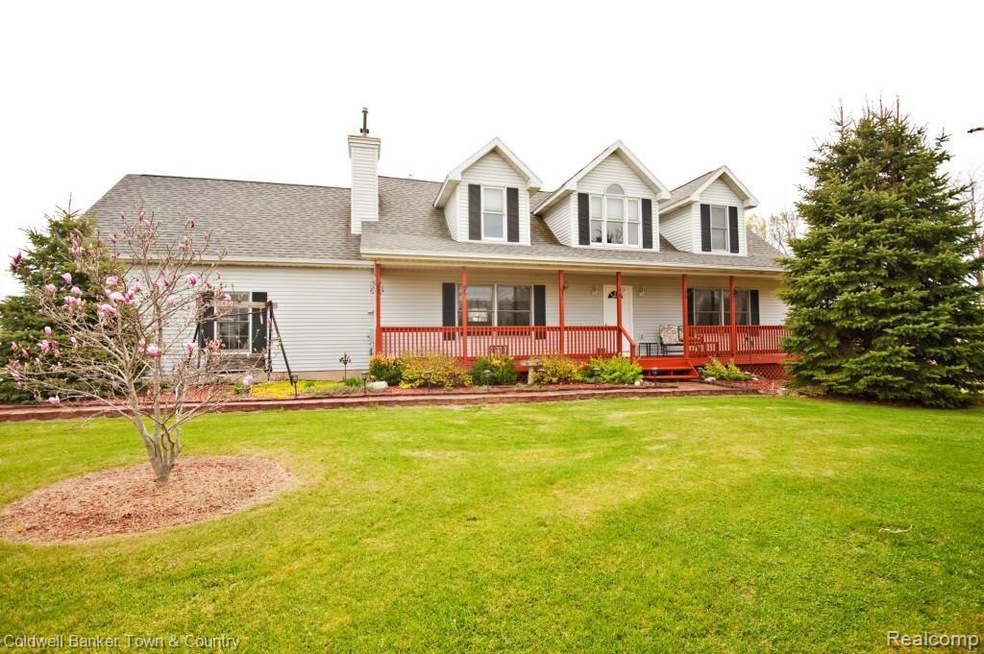
5100 Byron Rd Howell, MI 48855
Howell Township NeighborhoodEstimated Value: $548,936 - $640,000
Highlights
- 5.09 Acre Lot
- Deck
- Wooded Lot
- Cape Cod Architecture
- Wood Burning Stove
- Pole Barn
About This Home
As of July 2015JUST WHAT YOU'VE BEEN WAITING FOR.....AMAZING CAPE COD ON OVER 5 ACRES! GREAT OPPORTUNITY AWAITS YOU WITH THIS CUSTOM, QUALITY-BUILT 3, POSSIBLE 4 BEDROOM HOME LOCATED ON PAVED ROAD, CLOSE ENOUGH TO SHOPPING AND EXPRESSWAYS, YET WITH SERENE AND PRIVATE COUNTRY SETTING. OPEN FLOOR PLAN FEATURES LARGE FIRST-FLOOR MASTER SUITE, FIRST-FLOOR LAUNDRY, BEAUTIFUL WOODWORK, GREAT VIEWS, AWESOME STORAGE, GRANITE,STAINLESS STEEL APPLIANCES AND ALL THE DETAILS YOU WOULD EXPECT IN A CUSTOM-BUILT HOME. HUGE FRESHLY STAINED DECK FOR ENTERTAINING, WITH GREAT VIEWS. NEWER FURNACE, AND FRESH PAINT THROUGHOUT. LOWER LEVEL FINISHED AREA FOR ADDITIONAL LIVING SPACE. LARGE 24X40 POLE BARN, FOR ALL OF YOUR OUTDOOR STORAGE NEEDS WITH ELECTRICITY, HALF CEMENT, WIRED FOR RV, NEW ROOF 2013, WITH ADDED WOOD SHED TO THE SIDE. VERY CLEAN, NON-SMOKING, NON-PET HOUSEHOLD! BATVAI
Last Agent to Sell the Property
Remerica United Realty-Brighton License #6501339006 Listed on: 04/28/2015
Last Buyer's Agent
Michael Swanberg
3DX Real Estate LLC License #6501307855
Home Details
Home Type
- Single Family
Est. Annual Taxes
Year Built
- Built in 1995
Lot Details
- 5.09 Acre Lot
- Lot Dimensions are 767x200x768.96x381.6x381.6
- Level Lot
- Wooded Lot
Home Design
- Cape Cod Architecture
- Poured Concrete
- Asphalt Roof
- Vinyl Construction Material
Interior Spaces
- 2,368 Sq Ft Home
- 1.5-Story Property
- Wood Burning Stove
- Great Room with Fireplace
- Security System Owned
Kitchen
- Dishwasher
- Disposal
Bedrooms and Bathrooms
- 3 Bedrooms
- Jetted Tub in Primary Bathroom
Partially Finished Basement
- Walk-Out Basement
- Sump Pump
Parking
- 2 Car Garage
- Garage Door Opener
Outdoor Features
- Deck
- Covered patio or porch
- Pole Barn
Utilities
- Forced Air Heating and Cooling System
- Heating System Uses Wood
- Liquid Propane Gas Water Heater
- Water Softener is Owned
- Satellite Dish
Community Details
- No Home Owners Association
Listing and Financial Details
- Assessor Parcel Number 0603400011
- $5,000 Seller Concession
Ownership History
Purchase Details
Home Financials for this Owner
Home Financials are based on the most recent Mortgage that was taken out on this home.Similar Homes in Howell, MI
Home Values in the Area
Average Home Value in this Area
Purchase History
| Date | Buyer | Sale Price | Title Company |
|---|---|---|---|
| Biehl Jason | $335,000 | Cislo Title Co |
Mortgage History
| Date | Status | Borrower | Loan Amount |
|---|---|---|---|
| Open | Biehl Jason M | $292,979 | |
| Closed | Biehl Jason | $318,250 |
Property History
| Date | Event | Price | Change | Sq Ft Price |
|---|---|---|---|---|
| 07/14/2015 07/14/15 | Sold | $335,000 | -1.2% | $141 / Sq Ft |
| 05/11/2015 05/11/15 | Pending | -- | -- | -- |
| 04/28/2015 04/28/15 | For Sale | $338,900 | -- | $143 / Sq Ft |
Tax History Compared to Growth
Tax History
| Year | Tax Paid | Tax Assessment Tax Assessment Total Assessment is a certain percentage of the fair market value that is determined by local assessors to be the total taxable value of land and additions on the property. | Land | Improvement |
|---|---|---|---|---|
| 2024 | $3,106 | $250,724 | $0 | $0 |
| 2023 | $2,966 | $229,870 | $0 | $0 |
| 2022 | $4,194 | $217,583 | $0 | $0 |
| 2021 | $4,114 | $200,100 | $0 | $0 |
| 2020 | $4,189 | $194,900 | $0 | $0 |
| 2019 | $4,129 | $185,800 | $0 | $0 |
| 2018 | $4,079 | $168,500 | $0 | $0 |
| 2017 | $4,027 | $168,500 | $0 | $0 |
| 2016 | $4,011 | $164,200 | $0 | $0 |
| 2014 | $2,064 | $120,100 | $0 | $0 |
| 2012 | $2,064 | $86,800 | $0 | $0 |
Agents Affiliated with this Home
-
Rachel Warren

Seller's Agent in 2015
Rachel Warren
Remerica United Realty-Brighton
(248) 880-7707
5 in this area
225 Total Sales
-

Buyer's Agent in 2015
Michael Swanberg
3DX Real Estate LLC
(248) 910-3527
Map
Source: Realcomp
MLS Number: 215040063
APN: 06-03-400-011
- 835 W Marr Rd
- 5407 Oak Grove Rd
- 5455 Oak Grove Rd
- 0 W Marr Unit 20250008728
- 0 Crandall Unit 20250017086
- 0 Crandall Rd
- 6606 Preston Rd
- vac E Marr Rd
- 5090 Crandall Rd
- 5080 Crandall Rd
- 3411 Amber Oaks Dr
- 3278 Warner Rd
- 3342 Oak Grove Rd
- 471 Dama View Ct
- 3440 Crandall Rd
- 3061 Ivywood Cir
- 3045 Ivywood Cir
- 3079 Ivywood Cir
- 3087 Ivy Wood Cir
- 3590 N Burkhart Rd
- 5100 Byron Rd
- 2175 Hickory Acres Dr
- 7 Hickory Acres
- 1 Hickory Acres
- 2 Hickory Acres
- 5 Hickory Acres
- 5183 Byron Rd
- 5230 Byron Rd
- 5332 Byron Rd
- 5454 Byron Rd
- 2015 Hickory Acres Dr
- 4810 Byron Rd
- 5476 Byron Rd
- 5606 Byron Rd
- 5301 Preston Rd
- 5301 Preston Rd
- 5648 Byron Rd
- 5640 Byron Rd
- 1450 W Marr Rd
- 5211 Preston Rd
