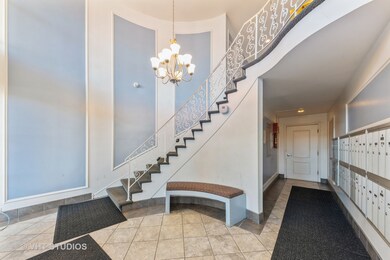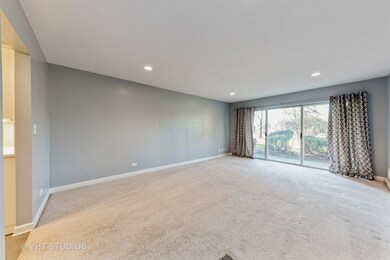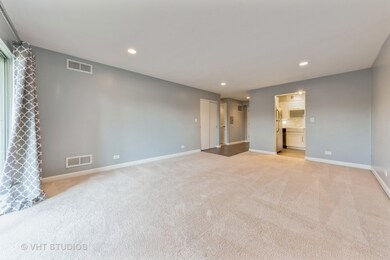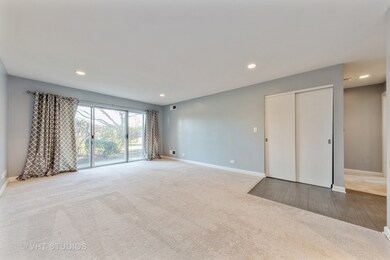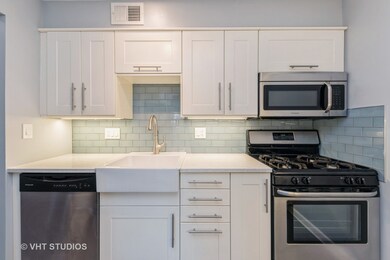
5100 Carriageway Dr Unit 109 Rolling Meadows, IL 60008
Busse Woods NeighborhoodHighlights
- Landscaped Professionally
- Community Pool
- Intercom
- Rolling Meadows High School Rated A+
- Tennis Courts
- Walk-In Closet
About This Home
As of March 2025Completed remodeled one bedroom, one bathroom condo. Move in ready. Updated kitchen with quartz counter-tops and high end soft close white cabinets, stainless steel appliances. Nice size bedroom with a walk in closet. Building has elevator to laundry room and personal storage unit. Two swimming pools. Association fees include water, heat and gas. Convenient location, easy access to express way and many restaurants.
Last Agent to Sell the Property
@properties Christie's International Real Estate License #475181401 Listed on: 02/20/2025

Property Details
Home Type
- Condominium
Est. Annual Taxes
- $3,309
Year Built
- Built in 1967
HOA Fees
- $392 Monthly HOA Fees
Home Design
- Brick Exterior Construction
- Asphalt Roof
- Concrete Perimeter Foundation
Interior Spaces
- 800 Sq Ft Home
- 1-Story Property
- Entrance Foyer
- Family Room
- Combination Dining and Living Room
- Storage
- Intercom
Kitchen
- Range
- Microwave
- Disposal
Flooring
- Carpet
- Vinyl
Bedrooms and Bathrooms
- 1 Bedroom
- 1 Potential Bedroom
- Walk-In Closet
- 1 Full Bathroom
Laundry
- Laundry Room
- Washer
Parking
- 2 Parking Spaces
- Handicap Parking
- Parking Included in Price
- Unassigned Parking
Accessible Home Design
- Grab Bar In Bathroom
- Wheelchair Adaptable
- Accessibility Features
- No Interior Steps
- Level Entry For Accessibility
Schools
- Willow Bend Elementary School
- Rolling Meadows High School
Utilities
- Forced Air Heating and Cooling System
- Heating System Uses Natural Gas
- 100 Amp Service
- Lake Michigan Water
Additional Features
- Patio
- Landscaped Professionally
Community Details
Overview
- Association fees include heat, water, gas, insurance, security, pool, exterior maintenance, lawn care, scavenger, snow removal
- 48 Units
- Esma Markicic Association, Phone Number (224) 803-0770
- Carriage Way Subdivision
- Property managed by Chicagoland Community Management
Amenities
- Coin Laundry
- Community Storage Space
- Elevator
Recreation
- Tennis Courts
- Community Pool
Pet Policy
- Pets up to 60 lbs
- Limit on the number of pets
- Pet Size Limit
- Cats Allowed
Security
- Resident Manager or Management On Site
Ownership History
Purchase Details
Home Financials for this Owner
Home Financials are based on the most recent Mortgage that was taken out on this home.Purchase Details
Home Financials for this Owner
Home Financials are based on the most recent Mortgage that was taken out on this home.Purchase Details
Home Financials for this Owner
Home Financials are based on the most recent Mortgage that was taken out on this home.Purchase Details
Home Financials for this Owner
Home Financials are based on the most recent Mortgage that was taken out on this home.Purchase Details
Similar Homes in the area
Home Values in the Area
Average Home Value in this Area
Purchase History
| Date | Type | Sale Price | Title Company |
|---|---|---|---|
| Warranty Deed | $160,000 | None Listed On Document | |
| Warranty Deed | $105,000 | Chicago Title | |
| Warranty Deed | $90,000 | Heritage Title Company | |
| Trustee Deed | $47,000 | None Available | |
| Interfamily Deed Transfer | -- | -- |
Mortgage History
| Date | Status | Loan Amount | Loan Type |
|---|---|---|---|
| Open | $144,000 | New Conventional |
Property History
| Date | Event | Price | Change | Sq Ft Price |
|---|---|---|---|---|
| 03/28/2025 03/28/25 | Sold | $160,000 | +6.7% | $200 / Sq Ft |
| 02/23/2025 02/23/25 | Pending | -- | -- | -- |
| 02/20/2025 02/20/25 | For Sale | $150,000 | 0.0% | $188 / Sq Ft |
| 02/05/2021 02/05/21 | Rented | $1,250 | 0.0% | -- |
| 01/30/2021 01/30/21 | Under Contract | -- | -- | -- |
| 01/28/2021 01/28/21 | Off Market | $1,250 | -- | -- |
| 01/15/2021 01/15/21 | For Rent | $1,250 | 0.0% | -- |
| 01/13/2021 01/13/21 | Sold | $105,000 | -4.5% | -- |
| 12/06/2020 12/06/20 | Pending | -- | -- | -- |
| 12/03/2020 12/03/20 | For Sale | $110,000 | +22.2% | -- |
| 06/29/2016 06/29/16 | Sold | $90,000 | -5.3% | -- |
| 06/08/2016 06/08/16 | Pending | -- | -- | -- |
| 05/24/2016 05/24/16 | For Sale | $95,000 | +102.1% | -- |
| 11/30/2012 11/30/12 | Sold | $47,000 | +4.7% | -- |
| 10/26/2012 10/26/12 | Pending | -- | -- | -- |
| 07/27/2012 07/27/12 | Price Changed | $44,900 | -10.0% | -- |
| 06/21/2012 06/21/12 | Price Changed | $49,900 | -9.3% | -- |
| 06/08/2012 06/08/12 | For Sale | $55,000 | -- | -- |
Tax History Compared to Growth
Tax History
| Year | Tax Paid | Tax Assessment Tax Assessment Total Assessment is a certain percentage of the fair market value that is determined by local assessors to be the total taxable value of land and additions on the property. | Land | Improvement |
|---|---|---|---|---|
| 2024 | $3,309 | $10,834 | $410 | $10,424 |
| 2023 | $3,166 | $10,834 | $410 | $10,424 |
| 2022 | $3,166 | $10,834 | $410 | $10,424 |
| 2021 | $2,822 | $8,565 | $269 | $8,296 |
| 2020 | $2,755 | $8,565 | $269 | $8,296 |
| 2019 | $2,778 | $9,602 | $269 | $9,333 |
| 2018 | $2,379 | $7,378 | $230 | $7,148 |
| 2017 | $2,330 | $7,378 | $230 | $7,148 |
| 2016 | $2,171 | $7,378 | $230 | $7,148 |
| 2015 | $2,264 | $7,228 | $205 | $7,023 |
| 2014 | $2,211 | $7,228 | $205 | $7,023 |
| 2013 | $2,271 | $7,608 | $205 | $7,403 |
Agents Affiliated with this Home
-
S
Seller's Agent in 2025
Sally Chang
@ Properties
-
J
Buyer's Agent in 2025
Jose Herrera
Northlake Realtors
-
M
Seller's Agent in 2016
Mark Davey
@ Properties
-
D
Buyer's Agent in 2016
Debora McKay
Coldwell Banker Realty
-
B
Seller's Agent in 2012
Beverley Caliendo
The McDonald Group
-
V
Buyer's Agent in 2012
Victoria Mullins
Map
Source: Midwest Real Estate Data (MRED)
MLS Number: 12294033
APN: 08-08-301-064-1009
- 5100 Carriageway Dr Unit 305-2
- 5200 Carriageway Dr Unit 211
- 5101 Carriageway Dr Unit 304
- 5400 Carriageway Dr Unit 315
- 2508 Algonquin Rd Unit 3
- 5500 Carriageway Dr Unit 213
- 2312 Algonquin Rd Unit 3
- 4640 Calvert Dr Unit B1
- 5387 Elizabeth Place Unit 1302
- 5409 Mayflower Ct Unit 2204
- 5451 Elizabeth Place Unit 906
- 1217 S Old Wilke Rd Unit 101
- 1227 S Old Wilke Rd Unit 306
- 1227 S Old Wilke Rd Unit G104
- 1227 S Old Wilke Rd Unit 304
- 1207 S Old Wilke Rd Unit 209
- 5400 Astor Ln Unit 5400203
- 1226 S New Wilke Rd Unit 301
- 1226 S New Wilke Rd Unit 304
- 2308 Maple Ln

